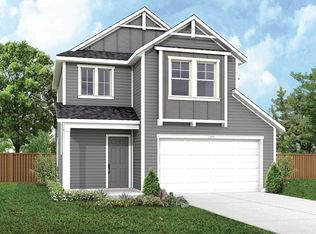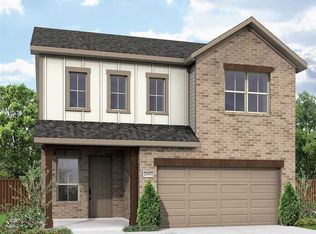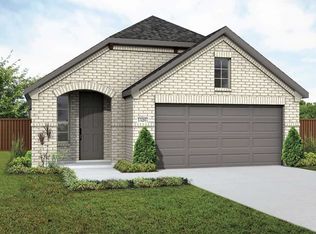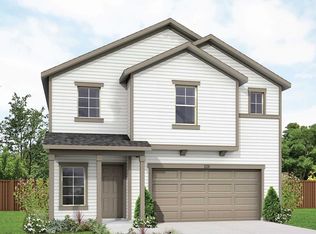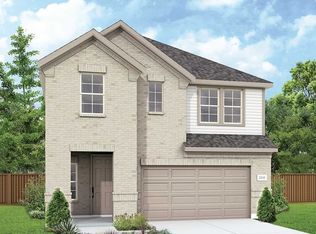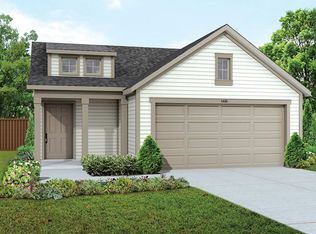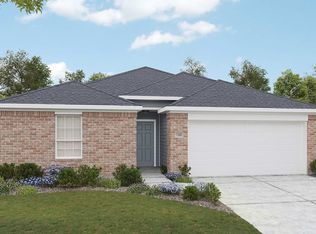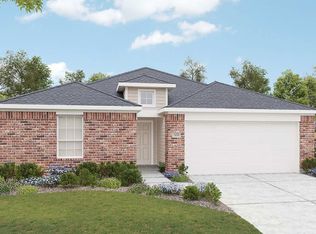Buildable plan: Wayfinder, Walden Pond, Forney, TX 75126
Buildable plan
This is a floor plan you could choose to build within this community.
View move-in ready homesWhat's special
- 34 |
- 1 |
Travel times
Schedule tour
Select your preferred tour type — either in-person or real-time video tour — then discuss available options with the builder representative you're connected with.
Facts & features
Interior
Bedrooms & bathrooms
- Bedrooms: 4
- Bathrooms: 4
- Full bathrooms: 3
- 1/2 bathrooms: 1
Interior area
- Total interior livable area: 2,650 sqft
Property
Parking
- Total spaces: 2
- Parking features: Garage
- Garage spaces: 2
Features
- Levels: 2.0
- Stories: 2
Construction
Type & style
- Home type: SingleFamily
- Property subtype: Single Family Residence
Condition
- New Construction
- New construction: Yes
Details
- Builder name: DRB Homes
Community & HOA
Community
- Subdivision: Walden Pond
Location
- Region: Forney
Financial & listing details
- Price per square foot: $126/sqft
- Date on market: 12/25/2025
About the community
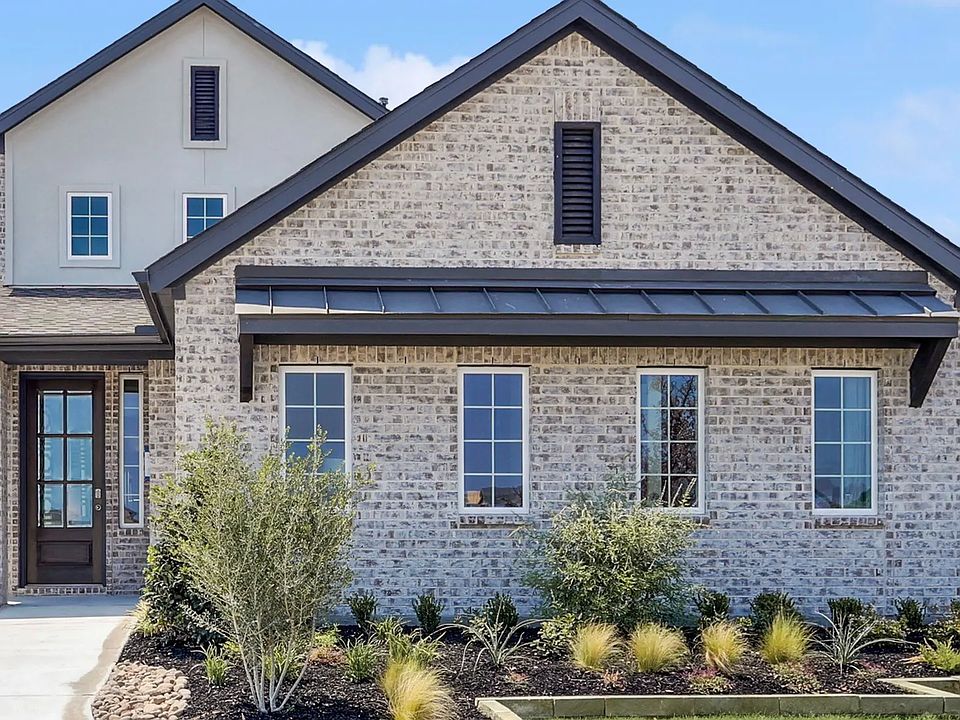
Source: DRB Homes
8 homes in this community
Available homes
| Listing | Price | Bed / bath | Status |
|---|---|---|---|
| 1622 Red Acre Trl | $314,990 | 4 bed / 2 bath | Move-in ready |
| 1714 Glacial Beech Pl | $249,990 | 3 bed / 2 bath | Available |
| 1719 Glacial Beech Pl | $279,990 | 3 bed / 2 bath | Available |
| 1561 Forge Pond Ln | $299,990 | 3 bed / 3 bath | Available |
| 1117 Baker Bridge Dr | $304,990 | 4 bed / 4 bath | Available |
| 1719 Glacial Beech Ln | $279,990 | 3 bed / 2 bath | Available March 2026 |
| 1565 Forge Pond Ln | $299,990 | 3 bed / 3 bath | Pending |
| 1018 Highgate Rd | $319,990 | 4 bed / 2 bath | Pending |
Source: DRB Homes
Contact builder

By pressing Contact builder, you agree that Zillow Group and other real estate professionals may call/text you about your inquiry, which may involve use of automated means and prerecorded/artificial voices and applies even if you are registered on a national or state Do Not Call list. You don't need to consent as a condition of buying any property, goods, or services. Message/data rates may apply. You also agree to our Terms of Use.
Learn how to advertise your homesEstimated market value
$334,300
$318,000 - $351,000
$3,235/mo
Price history
| Date | Event | Price |
|---|---|---|
| 1/7/2026 | Price change | $334,990-1.5%$126/sqft |
Source: | ||
| 10/30/2025 | Listed for sale | $339,990$128/sqft |
Source: | ||
Public tax history
Monthly payment
Neighborhood: 75126
Nearby schools
GreatSchools rating
- 3/10Margaret Taylor Smith Intermediate SchoolGrades: 5-6Distance: 0.7 mi
- 3/10North Forney High SchoolGrades: 8-12Distance: 0.9 mi
- 4/10Brown Middle SchoolGrades: 7-8Distance: 1.5 mi
