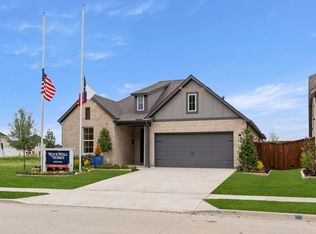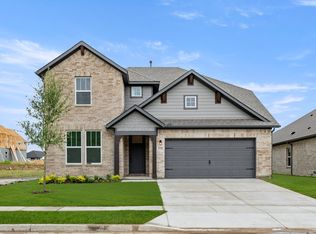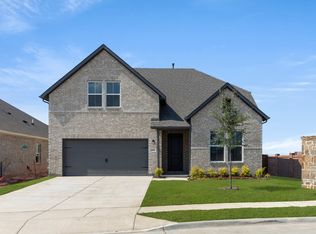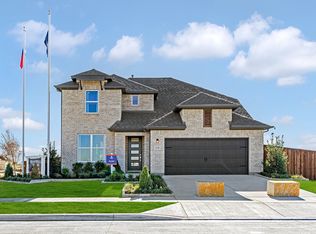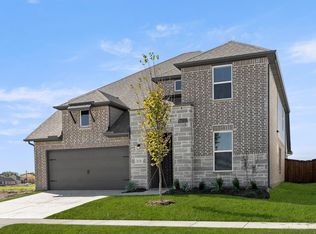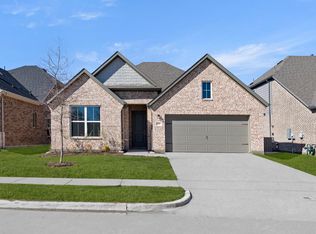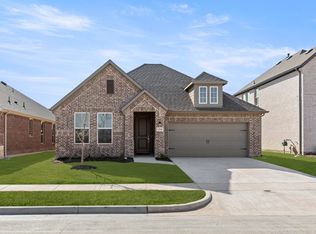Buildable plan: Hero, Walden Pond, Forney, TX 75126
Buildable plan
This is a floor plan you could choose to build within this community.
View move-in ready homesWhat's special
- 124 |
- 12 |
Travel times
Schedule tour
Select your preferred tour type — either in-person or real-time video tour — then discuss available options with the builder representative you're connected with.
Facts & features
Interior
Bedrooms & bathrooms
- Bedrooms: 5
- Bathrooms: 3
- Full bathrooms: 3
Heating
- Natural Gas, Electric, Forced Air
Cooling
- Central Air
Features
- Walk-In Closet(s)
- Has fireplace: Yes
Interior area
- Total interior livable area: 3,125 sqft
Video & virtual tour
Property
Parking
- Total spaces: 2
- Parking features: Garage
- Garage spaces: 2
Features
- Levels: 2.0
- Stories: 2
Construction
Type & style
- Home type: SingleFamily
- Property subtype: Single Family Residence
Condition
- New Construction
- New construction: Yes
Details
- Builder name: RockWell Homes
Community & HOA
Community
- Subdivision: Walden Pond
HOA
- Has HOA: Yes
- HOA fee: $67 monthly
Location
- Region: Forney
Financial & listing details
- Price per square foot: $131/sqft
- Date on market: 1/6/2026
About the community
Source: RockWell Homes
3 homes in this community
Available homes
| Listing | Price | Bed / bath | Status |
|---|---|---|---|
| 1208 Redcoat Dr | $379,000 | 4 bed / 3 bath | Available |
| 1232 Redcoat Dr | $361,000 | 4 bed / 3 bath | Available May 2026 |
| 2907 Hanscom St | $360,000 | 4 bed / 3 bath | Pending |
Source: RockWell Homes
Contact builder
By pressing Contact builder, you agree that Zillow Group and other real estate professionals may call/text you about your inquiry, which may involve use of automated means and prerecorded/artificial voices and applies even if you are registered on a national or state Do Not Call list. You don't need to consent as a condition of buying any property, goods, or services. Message/data rates may apply. You also agree to our Terms of Use.
Learn how to advertise your homesEstimated market value
$407,300
$387,000 - $428,000
$3,321/mo
Price history
| Date | Event | Price |
|---|---|---|
| 8/1/2025 | Price change | $408,900+1%$131/sqft |
Source: RockWell Homes Report a problem | ||
| 5/1/2025 | Price change | $404,900-2.4%$130/sqft |
Source: RockWell Homes Report a problem | ||
| 2/22/2025 | Price change | $414,900-4.6%$133/sqft |
Source: RockWell Homes Report a problem | ||
| 11/22/2024 | Price change | $434,900+2.4%$139/sqft |
Source: RockWell Homes Report a problem | ||
| 10/31/2024 | Price change | $424,900-2.3%$136/sqft |
Source: RockWell Homes Report a problem | ||
Public tax history
Monthly payment
Neighborhood: 75126
Nearby schools
GreatSchools rating
- 6/10Crosby Elementary SchoolGrades: PK-4Distance: 0.9 mi
- 3/10North Forney High SchoolGrades: 8-12Distance: 1.4 mi
- 3/10Margaret Taylor Smith Intermediate SchoolGrades: 5-6Distance: 1.1 mi
Schools provided by the builder
- Elementary: Crosby Elementary School
- Middle: Smith Intermediate School 5-6 Brown Midd
- High: North Forney High School
- District: Forney Independent School District
Source: RockWell Homes. This data may not be complete. We recommend contacting the local school district to confirm school assignments for this home.
