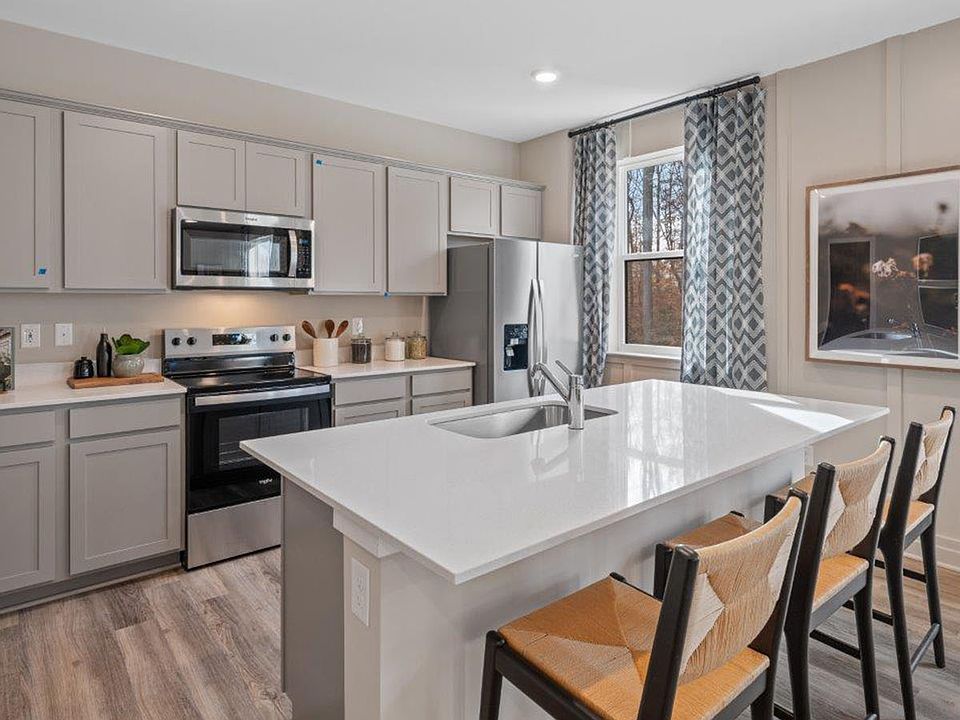The Hayden is a spacious two-story layout featuring 5 bedrooms and 3 bathrooms within 2,511 square feet of living space. On the main level, you'll find a versatile flex room near the foyer, perfect for a formal dining area or a home office. The gourmet kitchen boasts an expansive island for extra seating, a generous pantry, and opens up to the dining space and a roomy living area. A bedroom with a full bathroom completes this level. Upstairs, the primary suite offers a luxurious tub, separate shower, private bathroom, double vanities, and a sizable walk-in closet. Additionally, there are 3 more bedrooms, another full bathroom, a convenient walk-in laundry room, and a loft-style living area on the second floor. This well-thought-out design includes a finished basement rec room for family gatherings, along with a 3-piece rough-in for a potential additional bathroom. Crafted with quality materials and attention to detail, and backed by a one-year builders' warranty.
New construction
from $649,990
Buildable plan: HAYDEN, Watermark at Westphalia Town Center, Upper Marlboro, MD 20772
5beds
2,511sqft
Single Family Residence
Built in 2025
-- sqft lot
$650,000 Zestimate®
$259/sqft
$-- HOA
Buildable plan
This is a floor plan you could choose to build within this community.
View move-in ready homesWhat's special
Home officeExpansive islandFinished basement rec roomSizable walk-in closetDouble vanitiesSeparate showerWalk-in laundry room
- 206 |
- 16 |
Travel times
Schedule tour
Select your preferred tour type — either in-person or real-time video tour — then discuss available options with the builder representative you're connected with.
Facts & features
Interior
Bedrooms & bathrooms
- Bedrooms: 5
- Bathrooms: 3
- Full bathrooms: 3
Interior area
- Total interior livable area: 2,511 sqft
Property
Parking
- Total spaces: 2
- Parking features: Garage
- Garage spaces: 2
Features
- Levels: 2.0
- Stories: 2
Construction
Type & style
- Home type: SingleFamily
- Property subtype: Single Family Residence
Condition
- New Construction
- New construction: Yes
Details
- Builder name: D.R. Horton
Community & HOA
Community
- Subdivision: Watermark at Westphalia Town Center
Location
- Region: Upper Marlboro
Financial & listing details
- Price per square foot: $259/sqft
- Date on market: 10/7/2025
About the community
Discover Watermark, a vibrant new home community in the city of Upper Marlboro, Maryland. Located in the highly sought-after Westphalia Town Center, our townhomes and single family homes offer a seamless blend of urban convenience and tranquil residential living.
Just outside your door, you'll enjoy unparalleled amenities. Gather with friends in the luxury clubhouse, relax by the outdoor pool, or enjoy the scenic views along the walking trails. The community also features lush parks, playgrounds, and green spaces for family-friendly fun and outdoor recreation.
Our townhomes will feature three to four bedrooms, one and two-car garages, and finished lower level rec rooms. Our singles will offer four to five bedrooms, two-car garages and open-concept layouts for entertaining.
Easily accessible from Route 4, Route 50 and I-495, our community offers an ideal morning commute or weekend getaway. We are minutes from the National Harbor, Andrews Air Force Base, Woodmore Town Centre, Washington D.C., and Northern Virginia.
This dynamic neighborhood is perfectly positioned for those who want it all. Whether you're looking to unwind, connect with neighbors, or explore nearby attractions, Watermark is more than just a place to live-it's a place to thrive.

10602 Meridian Hill Way, Upper Marlboro, MD 20772
Source: DR Horton
