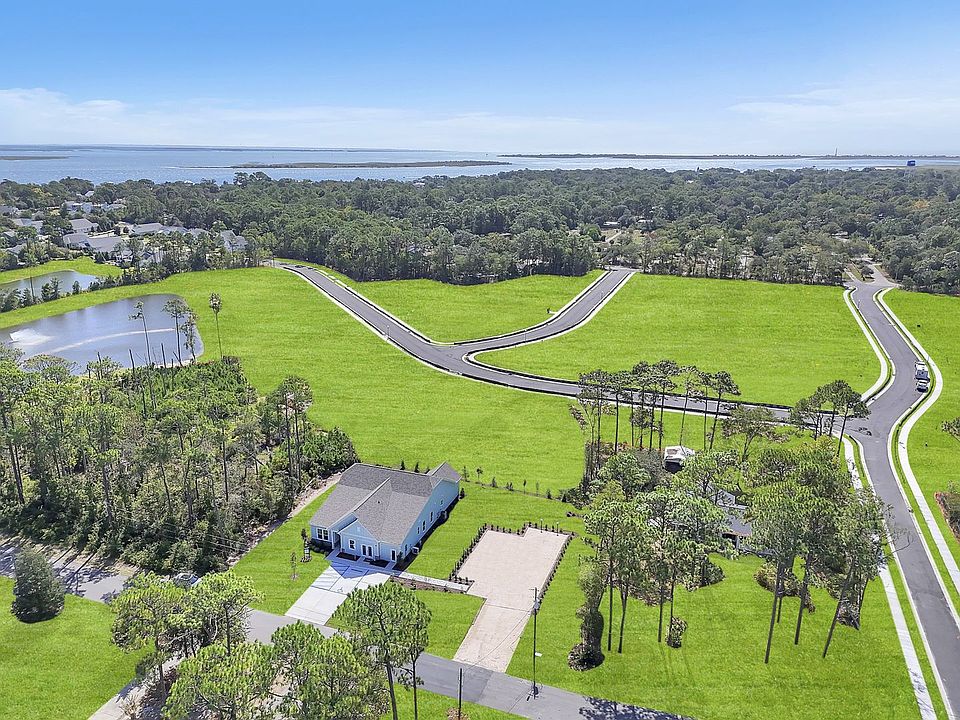The Summit floor plan by Stanley Martin offers a smart, single-level layout that blends comfort with modern style. With 3-4 bedrooms, 2 full baths, and flexible living spaces, this home fits your lifestyle- whether you're hosting friends or savoring quiet mornings. At the front of the home, two secondary bedrooms share a full bath, making the perfect setup for guests or hobbies. Across the foyer, the flex room provides a quiet spot to focus, create, or simply unwind. On select homesites, this space can be turned into a private study or bedroom. The heart of the home is open and inviting: a gourmet kitchen with a large island and generous walk-in pantry flows effortlessly into the family room with fireplace and light-filled breakfast area. Just off the main living space, a rear patio invites you to relax or entertain outdoors. Additional options include a sunroom or covered patio. Tucked into the rear corner of the home, the primary suite is a peaceful escape with a spa-inspired bath and a large walk-in closet offering plenty of storage. Select homesites feature an upper level including a loft with a bedroom and full bath - plenty of space for everyone to spread out.
from $594,990
Buildable plan: The Summit, Waters at Southport, Southport, NC 28461
3beds
2,300sqft
Single Family Residence
Built in 2025
-- sqft lot
$593,600 Zestimate®
$259/sqft
$-- HOA
Buildable plan
This is a floor plan you could choose to build within this community.
View move-in ready homesWhat's special
Rear patioGourmet kitchenFlex roomLarge islandSpa-inspired bathPrimary suiteLarge walk-in closet
- 73 |
- 2 |
Travel times
Schedule tour
Select your preferred tour type — either in-person or real-time video tour — then discuss available options with the builder representative you're connected with.
Facts & features
Interior
Bedrooms & bathrooms
- Bedrooms: 3
- Bathrooms: 2
- Full bathrooms: 2
Interior area
- Total interior livable area: 2,300 sqft
Video & virtual tour
Property
Parking
- Total spaces: 2
- Parking features: Garage
- Garage spaces: 2
Construction
Type & style
- Home type: SingleFamily
- Property subtype: Single Family Residence
Condition
- New Construction
- New construction: Yes
Details
- Builder name: Stanley Martin Homes
Community & HOA
Community
- Subdivision: Waters at Southport
Location
- Region: Southport
Financial & listing details
- Price per square foot: $259/sqft
- Date on market: 9/15/2025
About the community
Welcome to Waters at Southport, a charming community nestled in historic Southport, known for its rich maritime heritage and stunning waterfront views. This neighborhood offers a perfect mix of coastal beauty and suburban serenity and is ideal for anyone seeking a peaceful yet lively lifestyle.
The homes at Waters at Southport are thoughtfully designed with 1-2 story layouts to suit your lifestyle. Featuring open floor plans, high ceilings, and inviting living spaces, these homes perfectly blend elegance and functionality for retirees, second home seekers, or those embarking on a new chapter in life. At Waters at Southport, we make low-maintenance living a breeze.
Residents enjoy tree-lined streets, well-maintained landscaping, and walking trails throughout. Conveniently located near local shops, restaurants, and the picturesque Southport waterfront, Waters at Southport offers a vibrant and welcoming community surrounded by stunning natural beauty.
Source: Stanley Martin Homes

