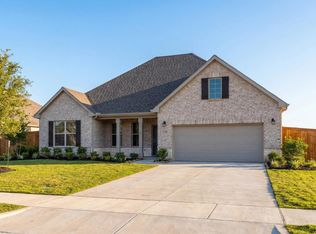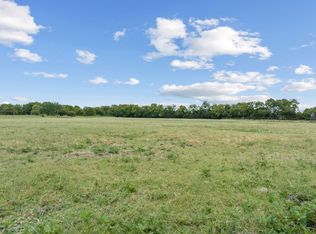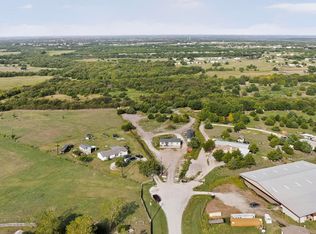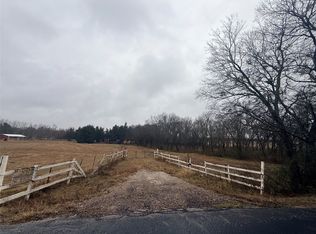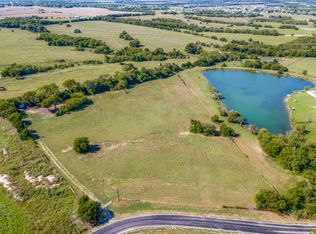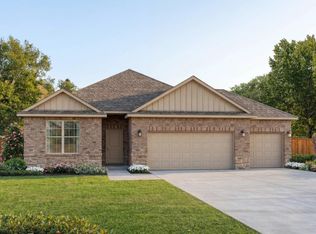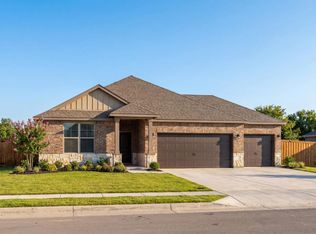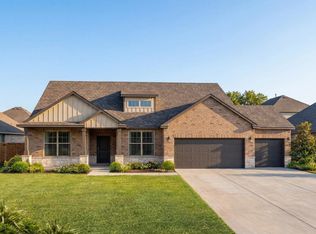301 Saddletree Dr, Nevada, TX 75173
Empty lot
Start from scratch — choose the details to create your dream home from the ground up.
What's special
- 1 |
- 0 |
Travel times
Schedule tour
Select your preferred tour type — either in-person or real-time video tour — then discuss available options with the builder representative you're connected with.
Facts & features
Interior
Bedrooms & bathrooms
- Bedrooms: 4
- Bathrooms: 3
- Full bathrooms: 3
Interior area
- Total interior livable area: 2,036 sqft
Property
Parking
- Total spaces: 3
- Parking features: Garage
- Garage spaces: 3
Features
- Levels: 1.0
- Stories: 1
Details
- Parcel number: R1296200C00101
Community & HOA
Community
- Subdivision: Waverly Estates
HOA
- Has HOA: Yes
Location
- Region: Nevada
Financial & listing details
- Price per square foot: $182/sqft
- Tax assessed value: $68,985
- Date on market: 8/8/2024
About the community
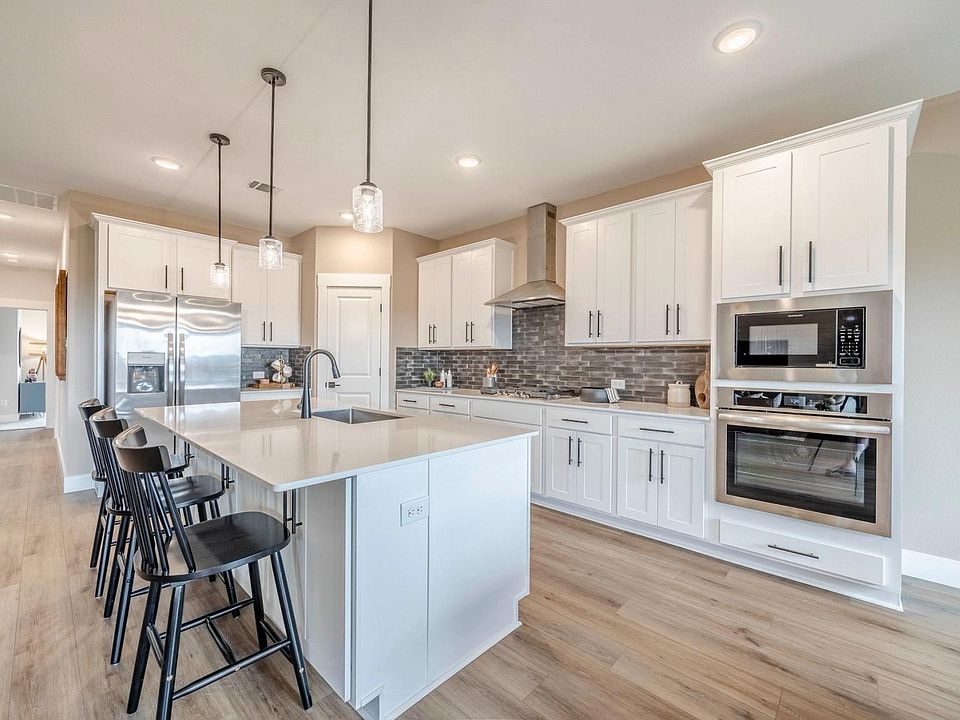
Starting Rates as Low as 2.99% (5.927% APR)
Unlock your new dream home with a starting rate of 2.99% (5.927% APR)Source: Davidson Homes, Inc.
12 homes in this community
Available homes
| Listing | Price | Bed / bath | Status |
|---|---|---|---|
| 218 Briarwood Dr | $345,990 | 4 bed / 3 bath | Available |
| 219 Saddletree Dr | $399,990 | 3 bed / 3 bath | Available |
| 214 Saddletree Dr | $439,990 | 4 bed / 4 bath | Available |
Available lots
| Listing | Price | Bed / bath | Status |
|---|---|---|---|
Current home: 301 Saddletree Dr | $369,990+ | 4 bed / 3 bath | Customizable |
| 210 Briarwood Dr | $349,990+ | 3 bed / 2 bath | Customizable |
| 221 Saddletree Dr | $349,990+ | 3 bed / 2 bath | Customizable |
| 205 Briarwood Dr | $389,990+ | 3 bed / 3 bath | Customizable |
| 210 Saddletree Dr | $389,990+ | 3 bed / 3 bath | Customizable |
| 213 Saddletree Dr | $389,990+ | 3 bed / 3 bath | Customizable |
| 215 Saddletree Dr | $389,990+ | 3 bed / 3 bath | Customizable |
| 212 Saddletree Dr | $404,990+ | 4 bed / 3 bath | Customizable |
| 202 Briarwood Dr | $415,990+ | 4 bed / 4 bath | Customizable |
Source: Davidson Homes, Inc.
Contact builder

By pressing Contact builder, you agree that Zillow Group and other real estate professionals may call/text you about your inquiry, which may involve use of automated means and prerecorded/artificial voices and applies even if you are registered on a national or state Do Not Call list. You don't need to consent as a condition of buying any property, goods, or services. Message/data rates may apply. You also agree to our Terms of Use.
Learn how to advertise your homesEstimated market value
Not available
Estimated sales range
Not available
Not available
Price history
| Date | Event | Price |
|---|---|---|
| 8/3/2025 | Price change | $369,990-8.2%$182/sqft |
Source: | ||
| 7/16/2025 | Price change | $402,990+2.3%$198/sqft |
Source: | ||
| 5/7/2025 | Price change | $393,990-5.3%$194/sqft |
Source: | ||
| 3/14/2025 | Price change | $415,990-6.3%$204/sqft |
Source: | ||
| 8/14/2024 | Price change | $443,990$218/sqft |
Source: | ||
Public tax history
| Year | Property taxes | Tax assessment |
|---|---|---|
| 2025 | -- | $68,985 +25.9% |
| 2024 | $814 | $54,810 |
Find assessor info on the county website
Starting Rates as Low as 2.99% (5.927% APR)
Unlock your new dream home with a starting rate of 2.99% (5.927% APR)Source: Davidson Homes - Dallas RegionMonthly payment
Neighborhood: 75173
Nearby schools
GreatSchools rating
- NABraves AcademyGrades: 3-11Distance: 3.2 mi
- 5/10Leland E Edge Middle SchoolGrades: 6-8Distance: 3.2 mi
- 5/10Community High SchoolGrades: 9-12Distance: 3 mi
Schools provided by the builder
- Elementary: Ellis Elementary School
- Middle: Leland E Edge Middle School
- High: Community High School
Source: Davidson Homes, Inc.. This data may not be complete. We recommend contacting the local school district to confirm school assignments for this home.
