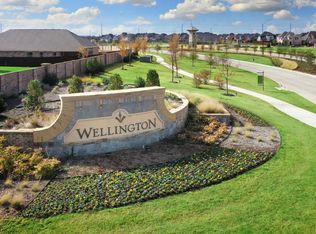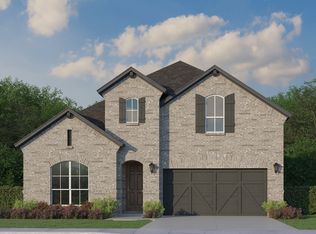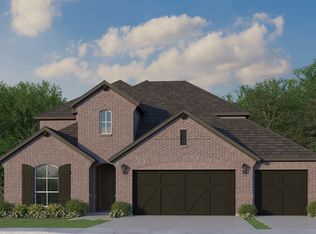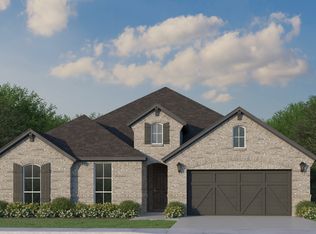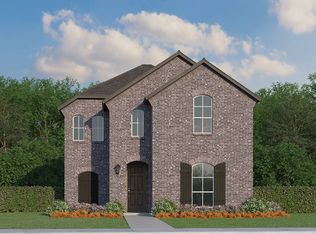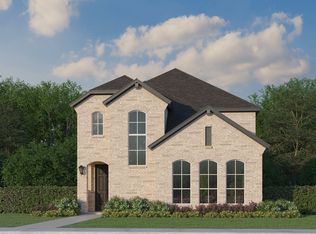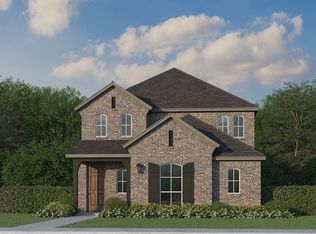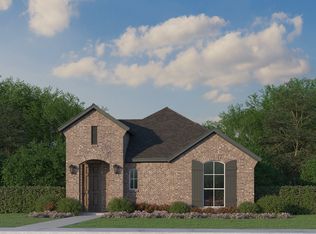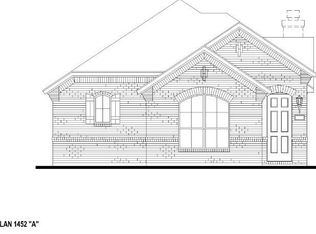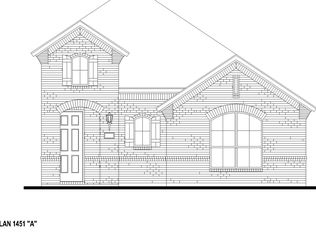This gorgeous two-story home is thoughtfully designed to offer both comfort and functionality, making it the perfect fit for families of all sizes. Featuring three spacious bedrooms, two full baths, a powder bath, a dedicated dining area, and a versatile game room, this home provides plenty of space for entertaining and everyday living. The stunning exterior elevations create a beautiful first impression, while the inviting covered back patio extends your living space outdoors.
Inside, the open-concept layout features a very large family room filled with natural light, ideal for gathering with family and friends. The gourmet kitchen flows seamlessly into the dining area, making meal prep and hosting effortless. The primary suite offers a relaxing retreat with a large walk-in closet and a spa-inspired bath, where you can choose between a larger shower or a tub and shower combination. Both secondary bedrooms include walk-in closets, and additional storage throughout the home ensures everything has its place.
You can personalize your home with a variety of structural options, including the ability to add a fourth bedroom upstairs, to perfectly suit your lifestyle.
from $437,990
Buildable plan: Plan 1459, Wellington 40s, Haslet, TX 76052
3beds
2,243sqft
Single Family Residence
Built in 2026
-- sqft lot
$-- Zestimate®
$195/sqft
$-- HOA
Buildable plan
This is a floor plan you could choose to build within this community.
View move-in ready homesWhat's special
Large family roomSpacious bedroomsDedicated dining areaInviting covered back patioStunning exterior elevationsVersatile game roomWalk-in closets
- 5 |
- 1 |
Travel times
Schedule tour
Facts & features
Interior
Bedrooms & bathrooms
- Bedrooms: 3
- Bathrooms: 3
- Full bathrooms: 2
- 1/2 bathrooms: 1
Interior area
- Total interior livable area: 2,243 sqft
Property
Parking
- Total spaces: 2
- Parking features: Garage
- Garage spaces: 2
Features
- Levels: 2.0
- Stories: 2
Construction
Type & style
- Home type: SingleFamily
- Property subtype: Single Family Residence
Condition
- New Construction
- New construction: Yes
Details
- Builder name: American Legend Homes
Community & HOA
Community
- Subdivision: Wellington 40s
HOA
- Has HOA: Yes
Location
- Region: Haslet
Financial & listing details
- Price per square foot: $195/sqft
- Date on market: 11/22/2025
About the community
PoolPlaygroundPondTrails+ 2 more
Welcome to Wellington, a stunning new community nestled just north of Fort Worth in the Haslet area, where your dream home awaits. Spanning across 615 acres, Wellington offers more than just a place to live-it provides a lifestyle where every day feels like a retreat. Imagine coming home to a resort-style pools, an inviting community clubhouse, and serene hike and bike trails that wind through lush greenery and pocket parks. Picture your weekends spent at the on-site playground with your kids, or relaxing by the tranquil lake, complete with a soothing fountain.
Wellington is perfectly located off Willow Springs Road and Blue Mound Road, ensuring easy access to everything you need while maintaining a peaceful, secluded atmosphere. And with your children attending the highly acclaimed Northwest ISD, you can rest assured they're getting a top-notch education in a nurturing environment.
Come discover the life you've always dreamed of in a place where every detail is designed with you in mind. Welcome to Wellington-where life is simply better.
11428 Wulstone Drive, Fort Worth, TX 76052
Source: American Legend Homes
3 homes in this community
Available homes
| Listing | Price | Bed / bath | Status |
|---|---|---|---|
| 1724 Cornwall Ave | $440,000 | 4 bed / 4 bath | Move-in ready |
| 1721 Truro Ln | $491,955 | 4 bed / 4 bath | Available March 2026 |
| 1713 Truro Ln | $497,350 | 4 bed / 3 bath | Available March 2026 |
Source: American Legend Homes
Contact agent
Connect with a local agent that can help you get answers to your questions.
By pressing Contact agent, you agree that Zillow Group and its affiliates, and may call/text you about your inquiry, which may involve use of automated means and prerecorded/artificial voices. You don't need to consent as a condition of buying any property, goods or services. Message/data rates may apply. You also agree to our Terms of Use. Zillow does not endorse any real estate professionals. We may share information about your recent and future site activity with your agent to help them understand what you're looking for in a home.
Learn how to advertise your homesEstimated market value
Not available
Estimated sales range
Not available
$2,707/mo
Price history
| Date | Event | Price |
|---|---|---|
| 8/30/2025 | Listed for sale | $437,990$195/sqft |
Source: American Legend Homes Report a problem | ||
Public tax history
Tax history is unavailable.
Monthly payment
Neighborhood: 76052
Nearby schools
GreatSchools rating
- 7/10Sonny & Allegra Nance Elementary SchoolGrades: PK-5Distance: 1.8 mi
- 6/10Leo Adams MiddleGrades: 6-8Distance: 1 mi
- 7/10V R Eaton High SchoolGrades: 9-12Distance: 0.7 mi
