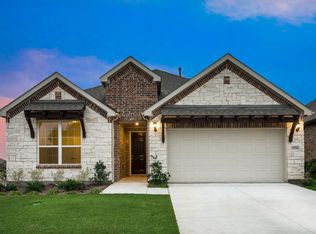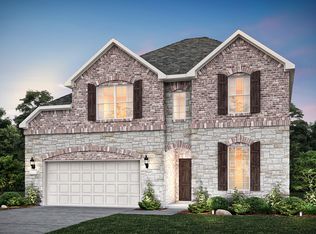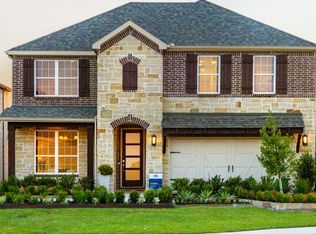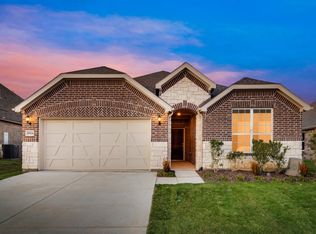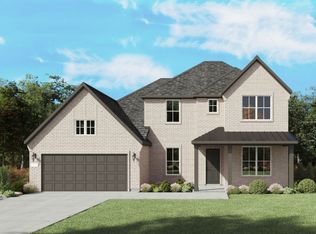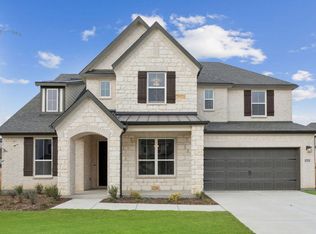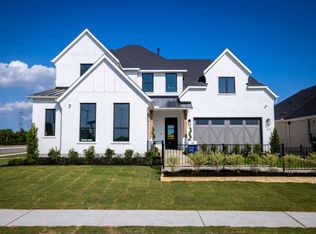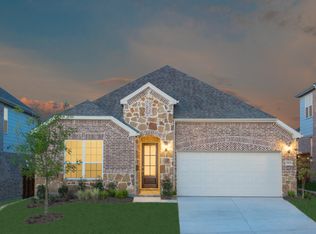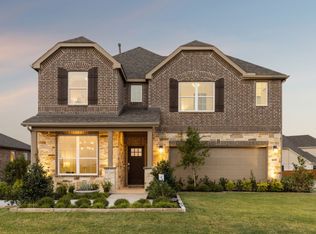Buildable plan: Electra, Wellington, Fort Worth, TX 76052
Buildable plan
This is a floor plan you could choose to build within this community.
View move-in ready homesWhat's special
- 10 |
- 3 |
Travel times
Schedule tour
Select your preferred tour type — either in-person or real-time video tour — then discuss available options with the builder representative you're connected with.
Facts & features
Interior
Bedrooms & bathrooms
- Bedrooms: 4
- Bathrooms: 4
- Full bathrooms: 3
- 1/2 bathrooms: 1
Interior area
- Total interior livable area: 3,316 sqft
Video & virtual tour
Property
Parking
- Total spaces: 2
- Parking features: Garage
- Garage spaces: 2
Features
- Levels: 2.0
- Stories: 2
Construction
Type & style
- Home type: SingleFamily
- Property subtype: Single Family Residence
Condition
- New Construction
- New construction: Yes
Details
- Builder name: Pulte Homes
Community & HOA
Community
- Subdivision: Wellington
Location
- Region: Fort Worth
Financial & listing details
- Price per square foot: $166/sqft
- Date on market: 12/19/2025
About the community
Source: Pulte
38 homes in this community
Available homes
| Listing | Price | Bed / bath | Status |
|---|---|---|---|
| 11149 Carham St | $517,410 | 4 bed / 4 bath | Available |
| 11117 Carham St | $519,330 | 4 bed / 4 bath | Available |
| 11133 Carham St | $527,720 | 4 bed / 3 bath | Available |
| 1808 Roslin Rd | $536,490 | 4 bed / 4 bath | Available |
| 1872 Naseby Rd | $549,990 | 4 bed / 4 bath | Available |
| 11109 Carham St | $559,990 | 5 bed / 4 bath | Available |
| 11153 Abbotsbury Rd | $559,990 | 4 bed / 4 bath | Available |
| 1833 Naseby Rd | $599,630 | 5 bed / 5 bath | Available |
| 1849 Walpole Way | $629,630 | 5 bed / 5 bath | Available |
| 1801 Walpole Way | $637,630 | 4 bed / 4 bath | Available |
| 1868 Naseby Rd | $669,990 | 5 bed / 5 bath | Available |
| 11125 Carham St | $499,990 | 4 bed / 4 bath | Available April 2026 |
| 11149 Abbotsbury Rd | $439,990 | 4 bed / 3 bath | Pending |
| 1820 Walpole Way | $471,860 | 4 bed / 3 bath | Pending |
| 11220 Boyne Ave | $499,990 | 4 bed / 4 bath | Pending |
| 1772 Mayton Ave | $499,990 | 4 bed / 3 bath | Pending |
| 11129 Carham St | $536,560 | 4 bed / 4 bath | Pending |
| 11141 Carham St | $548,620 | 5 bed / 4 bath | Pending |
Available lots
| Listing | Price | Bed / bath | Status |
|---|---|---|---|
| 11116 Carham St | $411,990+ | 3 bed / 2 bath | Customizable |
| 11212 Bolsover Blvd | $449,990+ | 3 bed / 3 bath | Customizable |
| 11229 Bolsover Blvd | $457,990+ | 4 bed / 3 bath | Customizable |
| 11148 Carham St | $463,990+ | 4 bed / 3 bath | Customizable |
| 11136 Carham St | $481,990+ | 4 bed / 3 bath | Customizable |
| 11216 Bolsover Blvd | $481,990+ | 4 bed / 3 bath | Customizable |
| 11225 Bolsover Blvd | $481,990+ | 4 bed / 3 bath | Customizable |
| 11232 Boyne Ave | $481,990+ | 4 bed / 3 bath | Customizable |
| 11160 Woodcroft Rd | $492,990+ | 4 bed / 3 bath | Customizable |
| 11161 Roxburgh Rd | $492,990+ | 4 bed / 3 bath | Customizable |
| 1841 Naseby Rd | $492,990+ | 4 bed / 3 bath | Customizable |
| 11208 Bolsover Blvd | $494,990+ | 4 bed / 3 bath | Customizable |
| 11149 Roxburgh Rd | $548,990+ | 4 bed / 4 bath | Customizable |
| 11152 Woodcroft Rd | $548,990+ | 4 bed / 4 bath | Customizable |
| 11173 Roxburgh Rd | $548,990+ | 4 bed / 4 bath | Customizable |
| 1837 Naseby Rd | $548,990+ | 4 bed / 4 bath | Customizable |
| 11169 Roxburgh Rd | $558,990+ | 4 bed / 4 bath | Customizable |
| 11156 Woodcroft Rd | $572,990+ | 4 bed / 4 bath | Customizable |
| 11165 Roxburgh Rd | $572,990+ | 4 bed / 4 bath | Customizable |
| 11157 Woodcroft Rd | $582,990+ | 4 bed / 4 bath | Customizable |
Source: Pulte
Contact builder

By pressing Contact builder, you agree that Zillow Group and other real estate professionals may call/text you about your inquiry, which may involve use of automated means and prerecorded/artificial voices and applies even if you are registered on a national or state Do Not Call list. You don't need to consent as a condition of buying any property, goods, or services. Message/data rates may apply. You also agree to our Terms of Use.
Learn how to advertise your homesEstimated market value
$541,100
$514,000 - $568,000
$3,764/mo
Price history
| Date | Event | Price |
|---|---|---|
| 11/1/2025 | Listed for sale | $548,990$166/sqft |
Source: | ||
Public tax history
Monthly payment
Neighborhood: 76052
Nearby schools
GreatSchools rating
- 7/10Sonny & Allegra Nance Elementary SchoolGrades: PK-5Distance: 1.6 mi
- 6/10Leo Adams MiddleGrades: 6-8Distance: 1.4 mi
- 7/10V R Eaton High SchoolGrades: 9-12Distance: 1.2 mi
Schools provided by the builder
- Elementary: Carl E Schluter Elementary School
- District: Northwest Independent School District
Source: Pulte. This data may not be complete. We recommend contacting the local school district to confirm school assignments for this home.
