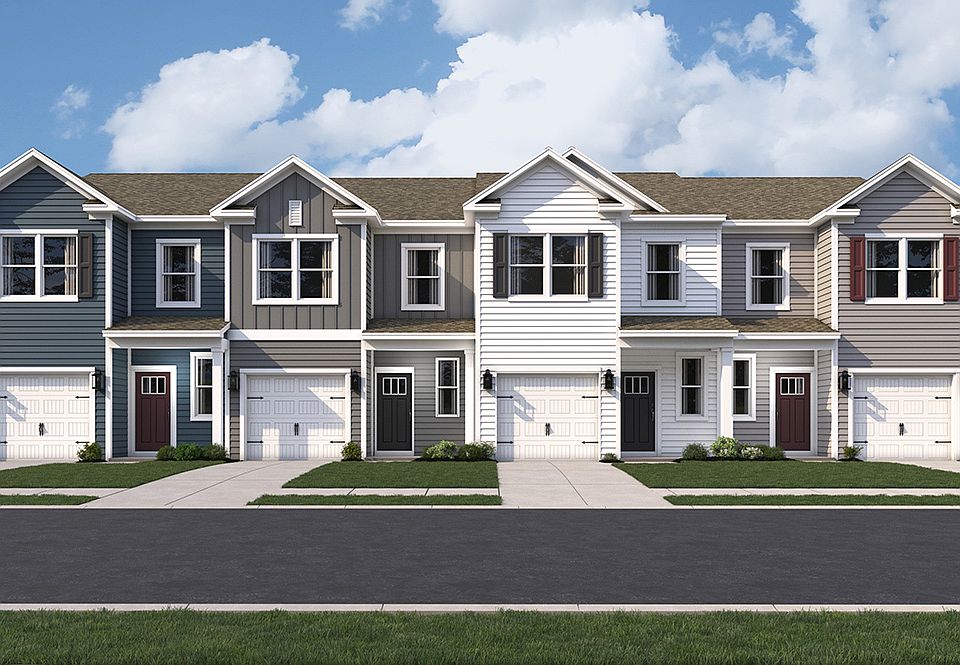The Neuville is an enticing 1,698 square foot ranch home that offers four bedrooms, two bathrooms and a two-car garage.
As you enter the inviting foyer there is a hallway that will lead you to two secondary, roomy bedrooms and a full bathroom. As you continue down the hall, the home's open-concept kitchen, great room and dining area create the ideal space to entertain or spend time with loved ones.
The Neuville's well-appointed kitchen offers plenty of cabinetry and counter space, a sizeable island with a sink and additional room for seating, a corner pantry and stainless-steel appliances.
The oversized great room with an abundance of natural light flows seamlessly into the dining area.
The owner's suite is privately tucked away from the great room and features a walk-in closet and a private, full bathroom with a walk-in shower.
The home's fourth bedroom is strategically positioned away from the other bedrooms providing the opportunity for a home office, hobby room or playroom. The laundry room and coat closet are located near the entrance to the two-garage.
Pictures, photographs, colors, features, and sizes are for illustration purposes only and will vary from the homes as built.
New construction
from $419,990
Buildable plan: NEUVILLE, West Bay Village at Millville by the Sea, Frankford, DE 19945
4beds
1,698sqft
Single Family Residence
Built in 2025
-- sqft lot
$-- Zestimate®
$247/sqft
$-- HOA
Buildable plan
This is a floor plan you could choose to build within this community.
View move-in ready homesWhat's special
Home officeHobby roomOversized great roomGreat roomAbundance of natural lightDining areaLaundry room
Call: (302) 303-9295
- 27 |
- 2 |
Travel times
Schedule tour
Select your preferred tour type — either in-person or real-time video tour — then discuss available options with the builder representative you're connected with.
Facts & features
Interior
Bedrooms & bathrooms
- Bedrooms: 4
- Bathrooms: 2
- Full bathrooms: 2
Interior area
- Total interior livable area: 1,698 sqft
Video & virtual tour
Property
Parking
- Total spaces: 2
- Parking features: Garage
- Garage spaces: 2
Features
- Levels: 1.0
- Stories: 1
Construction
Type & style
- Home type: SingleFamily
- Property subtype: Single Family Residence
Condition
- New Construction
- New construction: Yes
Details
- Builder name: D.R. Horton
Community & HOA
Community
- Subdivision: West Bay Village at Millville by the Sea
Location
- Region: Frankford
Financial & listing details
- Price per square foot: $247/sqft
- Date on market: 11/4/2025
About the community
West Bay is a new home village within the larger master-planned community of Millville by the Sea in Frankford, DE. As a homeowner in West Bay Village, you'll be part of Millville by the Sea and enjoy full access to its extensive resort-style amenities. This village features a variety of single-family homes and two- and three-story townhomes with two to four bedrooms, two to two-and-a-half bathrooms, and one- or two-car garages.
West Bay Village will soon offer its own amenities, including a pool, clubhouse, tennis courts, and tot lot. Residents will also enjoy everything Millville by the Sea has to offer-additional pools, a fitness center, bocce and pickleball courts, potlucks at the crab shack, a beach shuttle, and a full calendar of community events. Located just five miles from Bethany Beach, this village offers an active coastal lifestyle.
The town of Millville has a mix of suburban and rural living and is rated one of the best places to raise a family in Sussex County according to Niche.com. Locals can enjoy a day of recreation at Holts Landing State Park, play a round of golf at The Salt Pond Golf Club or experience locally made wine at the Salted Vines Vineyard and Winery. Enjoy year-round resort living whether you're an avid swimmer, boater, or beachgoer, there is something for everyone to enjoy.
Start your journey to finding the perfect home today!
Source: DR Horton

