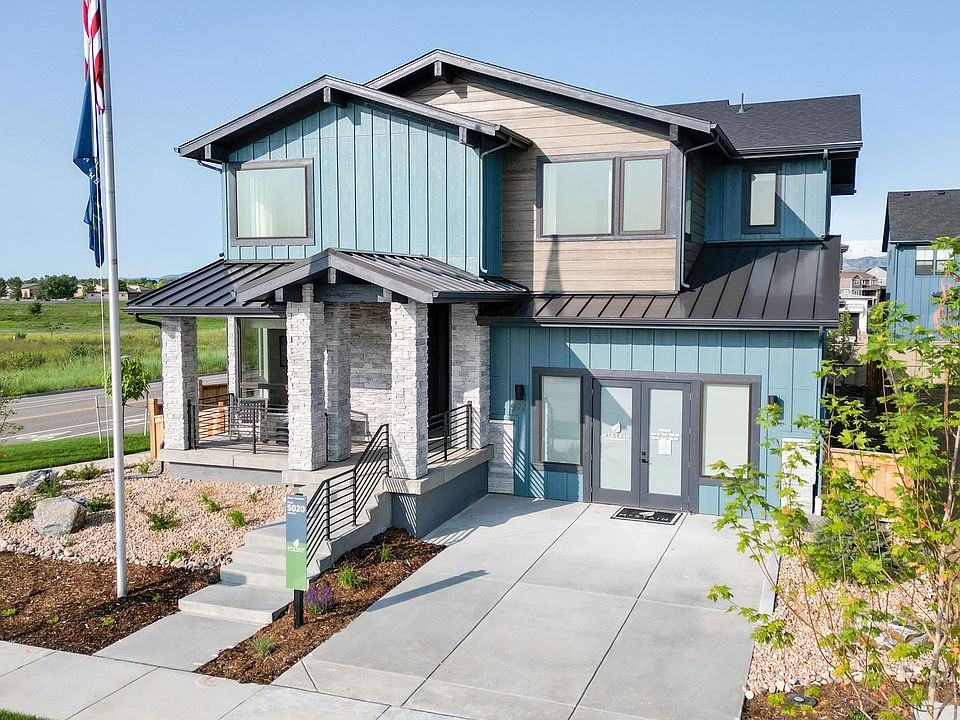The Serenade gracefully combines shared spaces to create a seamless union of purpose and style. The great room, kitchen and dining area allow people to separate or mingle as they choose. This plan provides versatile living areas that can be designed around any lifestyle.
from $1,040,900
Buildable plan: Serenade, West Grange, Longmont, CO 80503
4beds
2,698sqft
Single Family Residence
Built in 2025
-- sqft lot
$-- Zestimate®
$386/sqft
$-- HOA
Buildable plan
This is a floor plan you could choose to build within this community.
View move-in ready homes- 7 |
- 0 |
Travel times
Schedule tour
Select your preferred tour type — either in-person or real-time video tour — then discuss available options with the builder representative you're connected with.
Facts & features
Interior
Bedrooms & bathrooms
- Bedrooms: 4
- Bathrooms: 3
- Full bathrooms: 2
- 1/2 bathrooms: 1
Interior area
- Total interior livable area: 2,698 sqft
Property
Parking
- Total spaces: 2
- Parking features: Garage
- Garage spaces: 2
Features
- Levels: 2.0
- Stories: 2
Construction
Type & style
- Home type: SingleFamily
- Property subtype: Single Family Residence
Condition
- New Construction
- New construction: Yes
Details
- Builder name: Scott Felder Homes
Community & HOA
Community
- Subdivision: West Grange
Location
- Region: Longmont
Financial & listing details
- Price per square foot: $386/sqft
- Date on market: 11/19/2025
About the community
View community details
5608 Grandville Avenue, Longmont, CO 80503
Source: Scott Felder Homes
