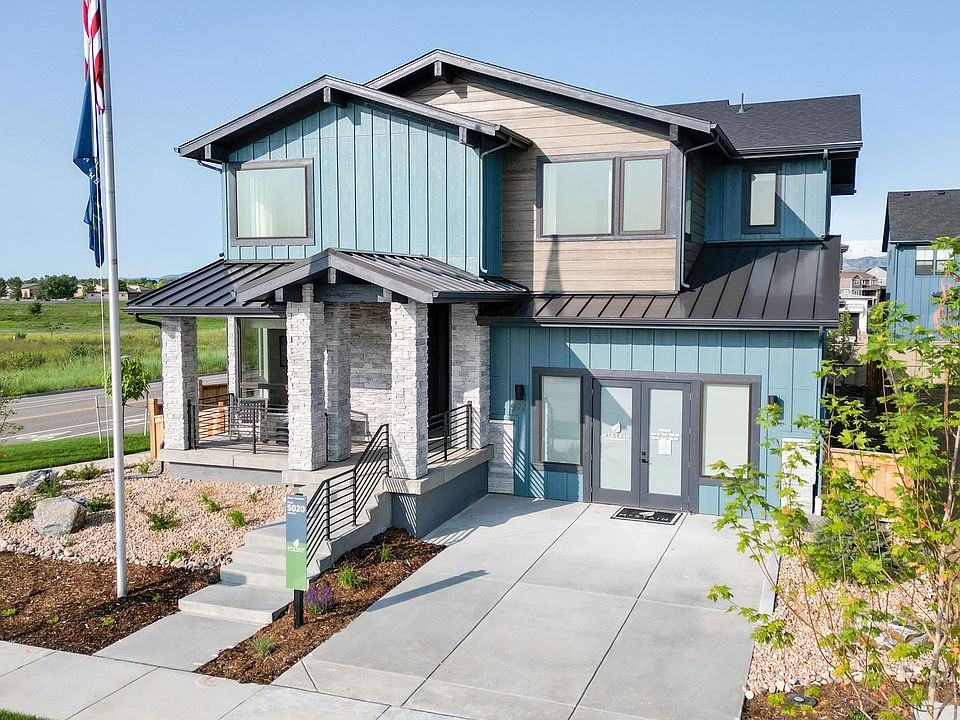The Harmony captures the essence of stylish, yet sensible living. This plan offers several eating areas to accommodate your formal dinner parties, as well as casual dining for your day-to-day meals. These areas, as well as the open family room, provide a plethora of space for all your entertaining needs.
from $1,090,900
Buildable plan: Harmony, West Grange, Longmont, CO 80503
4beds
2,777sqft
Single Family Residence
Built in 2025
-- sqft lot
$-- Zestimate®
$393/sqft
$-- HOA
Buildable plan
This is a floor plan you could choose to build within this community.
View move-in ready homes- 3 |
- 0 |
Travel times
Schedule tour
Select your preferred tour type — either in-person or real-time video tour — then discuss available options with the builder representative you're connected with.
Facts & features
Interior
Bedrooms & bathrooms
- Bedrooms: 4
- Bathrooms: 4
- Full bathrooms: 3
- 1/2 bathrooms: 1
Interior area
- Total interior livable area: 2,777 sqft
Property
Parking
- Total spaces: 3
- Parking features: Garage
- Garage spaces: 3
Features
- Levels: 2.0
- Stories: 2
Construction
Type & style
- Home type: SingleFamily
- Property subtype: Single Family Residence
Condition
- New Construction
- New construction: Yes
Details
- Builder name: Scott Felder Homes
Community & HOA
Community
- Subdivision: West Grange
Location
- Region: Longmont
Financial & listing details
- Price per square foot: $393/sqft
- Date on market: 11/19/2025
About the community
View community details
5608 Grandville Avenue, Longmont, CO 80503
Source: Scott Felder Homes
