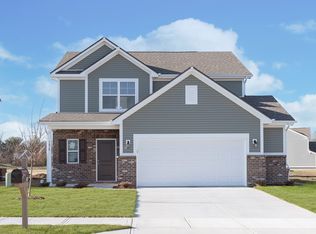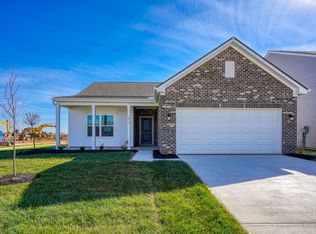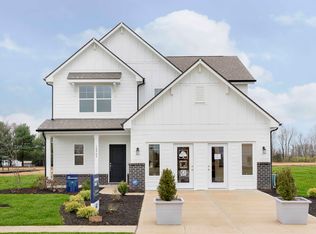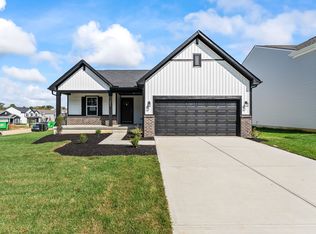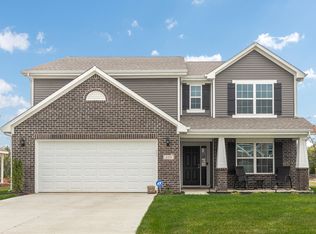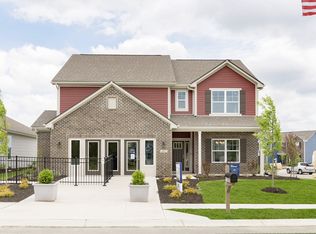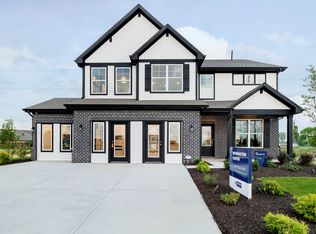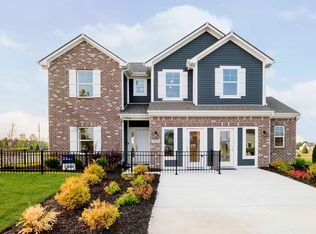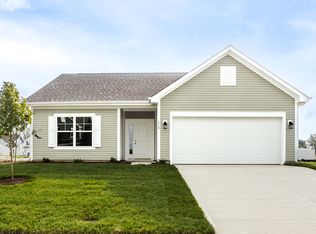Buildable plan: Empress, Westbrook Meadows, Clayton, OH 45315
Buildable plan
This is a floor plan you could choose to build within this community.
View move-in ready homesWhat's special
- 135 |
- 8 |
Travel times
Schedule tour
Select your preferred tour type — either in-person or real-time video tour — then discuss available options with the builder representative you're connected with.
Facts & features
Interior
Bedrooms & bathrooms
- Bedrooms: 5
- Bathrooms: 3
- Full bathrooms: 2
- 1/2 bathrooms: 1
Heating
- Heat Pump
Cooling
- Central Air
Interior area
- Total interior livable area: 3,198 sqft
Video & virtual tour
Property
Parking
- Total spaces: 2
- Parking features: Attached
- Attached garage spaces: 2
Features
- Levels: 2.0
- Stories: 2
Construction
Type & style
- Home type: SingleFamily
- Property subtype: Single Family Residence
Condition
- New Construction
- New construction: Yes
Details
- Builder name: Arbor Homes
Community & HOA
Community
- Subdivision: Westbrook Meadows
Location
- Region: Clayton
Financial & listing details
- Price per square foot: $102/sqft
- Date on market: 1/17/2026
About the community
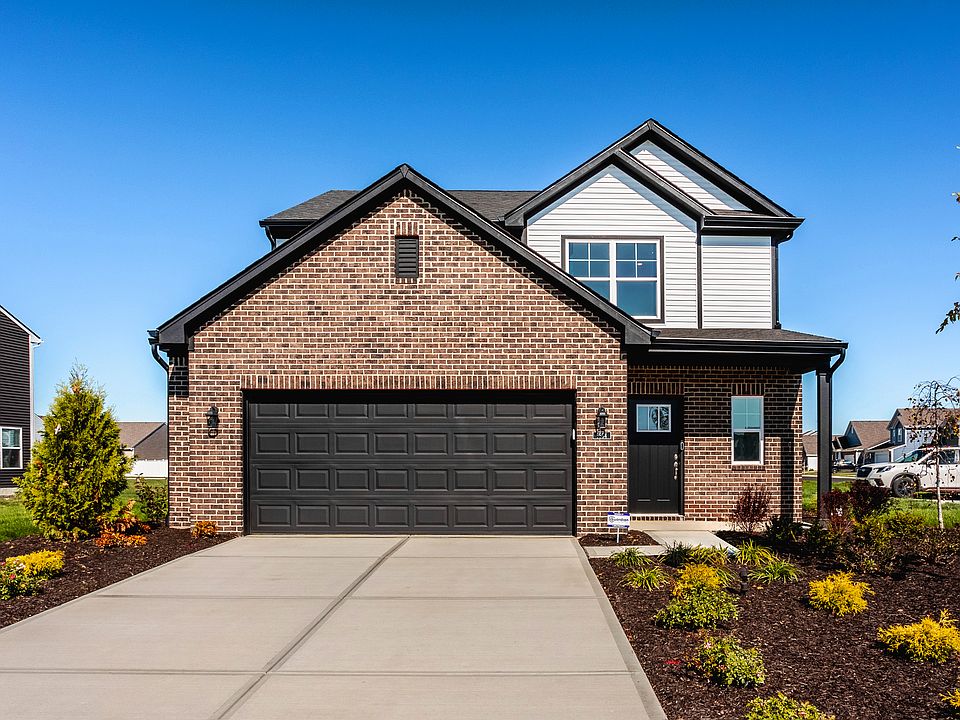
Source: Arbor Homes
5 homes in this community
Available homes
| Listing | Price | Bed / bath | Status |
|---|---|---|---|
| 301 Autumn Ct | $335,059 | 4 bed / 3 bath | Available |
| 320 Autumn Ct | $324,735 | 4 bed / 3 bath | Available March 2027 |
Available lots
| Listing | Price | Bed / bath | Status |
|---|---|---|---|
| 313 Autumn Ct | $265,995+ | 3 bed / 3 bath | Customizable |
| 293 Autumn Ct | $279,995+ | 3 bed / 2 bath | Customizable |
| 303 Autumn Ct | $279,995+ | 3 bed / 3 bath | Customizable |
Source: Arbor Homes
Contact builder

By pressing Contact builder, you agree that Zillow Group and other real estate professionals may call/text you about your inquiry, which may involve use of automated means and prerecorded/artificial voices and applies even if you are registered on a national or state Do Not Call list. You don't need to consent as a condition of buying any property, goods, or services. Message/data rates may apply. You also agree to our Terms of Use.
Learn how to advertise your homesEstimated market value
Not available
Estimated sales range
Not available
$3,033/mo
Price history
| Date | Event | Price |
|---|---|---|
| 9/20/2025 | Price change | $325,995-0.6%$102/sqft |
Source: | ||
| 5/6/2025 | Listed for sale | $327,990$103/sqft |
Source: | ||
Public tax history
Monthly payment
Neighborhood: 45315
Nearby schools
GreatSchools rating
- 8/10Northmoor Elementary SchoolGrades: 2-6Distance: 1.4 mi
- 5/10Northmont Middle SchoolGrades: 7-8Distance: 2.8 mi
- 8/10Northmont High SchoolGrades: 9-12Distance: 2.8 mi
