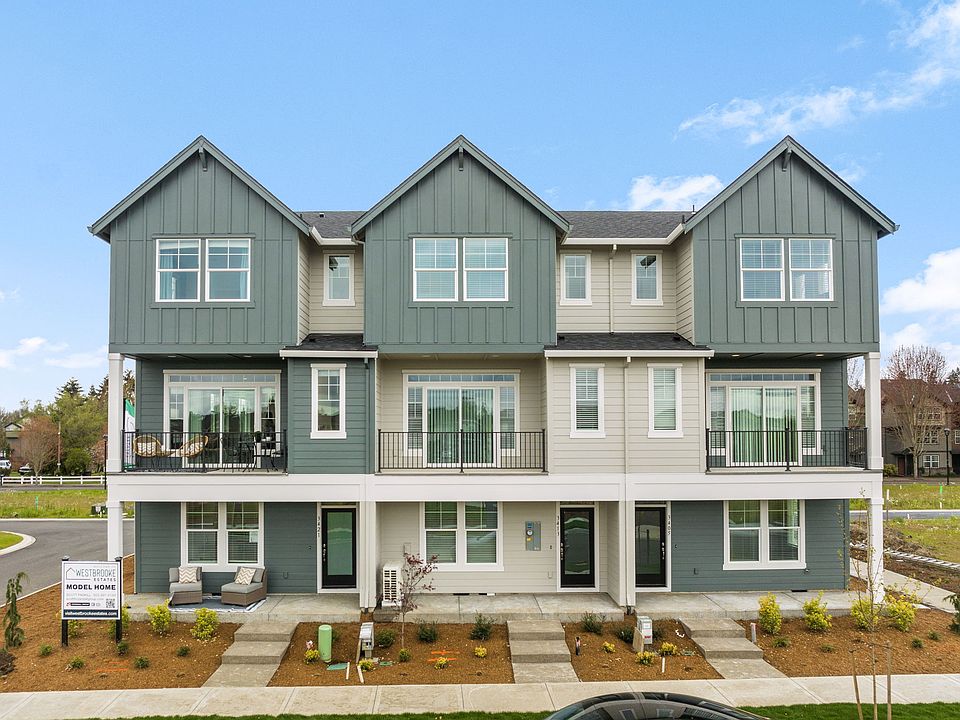Best priced new construction in Hillsboro! Neighborhood pricing starting at $399,500. Home is Turn Key Ready! Fridge, Washer, Dryer, 2" Faux wood blinds, Air Conditioning & garage door opener included. PLUS HUGE builder incentives that make it easy to move in! Brand New Luxury Townhome Community, Located in South Hillsboro! 2 bedrooms plus large bonus room and 9' ceilings or higher throughout entire home. Standard Features include quartz counters & under-mount sinks in kitchen AND bathrooms, black matte hardware, lighting fixtures & faucets, stainless steel appliances, soft close doors & drawers at all cabinets and wide plank laminate hardwood flooring on entire main level. 50amp EV plug in garage. Stay warm in the winter with electric heat pump that will also keep you cool in the summer! The primary suite has a 11'H vaulted ceiling, walk-in closet, walk in shower, dual sinks and more. Home features a covered deck off the great room plus a bonus room on the ground level. NEIGHBORHOOD PRICING STARTING AT $399,050! Pictures are of a same floorplan in model building w/ similar finishes. Limited inventory of homes, call today for up to date availability, builder incentives, and schedule your on-site appointment. Home Faces SE White Oak Ave, SE Hammock is Alley behind the home. Open Friday thru Tuesday 11am-4pm. Move In Ready!
from $399,500
Buildable plan: Homesite 13, Westbrooke Estates, Hillsboro, OR 97123
2beds
1,536sqft
Single Family Residence
Built in 2025
-- sqft lot
$399,600 Zestimate®
$260/sqft
$-- HOA
Buildable plan
This is a floor plan you could choose to build within this community.
View move-in ready homesWhat's special
Walk-in closetWalk in showerDual sinksStainless steel appliancesBlack matte hardware
- 301 |
- 11 |
Travel times
Schedule tour
Facts & features
Interior
Bedrooms & bathrooms
- Bedrooms: 2
- Bathrooms: 3
- Full bathrooms: 2
- 1/2 bathrooms: 1
Heating
- Electric
Cooling
- Central Air
Features
- Walk-In Closet(s)
Interior area
- Total interior livable area: 1,536 sqft
Property
Parking
- Total spaces: 1
- Parking features: Attached
- Attached garage spaces: 1
Features
- Levels: 3.0
- Stories: 3
Construction
Type & style
- Home type: SingleFamily
- Property subtype: Single Family Residence
Materials
- Roof: Composition
Condition
- New Construction
- New construction: Yes
Details
- Builder name: Westwood Homes
Community & HOA
Community
- Subdivision: Westbrooke Estates
Location
- Region: Hillsboro
Financial & listing details
- Price per square foot: $260/sqft
- Date on market: 7/11/2025
About the community
4.99%* 30-Year Fixed Rate!
109 NEW HOMES Located in the heart of South Hillsboro near Reed's Crossing and the Hi-Tech Corridor. Open Friday through Tuesday, 11AM - 4PM, 3569 SE Everwood Lane, Hillsboro, OR 97123.
Starting in the $400's | 2, 3 & 4 Bedroom Homes |1,536 - 1,945 Square Feet | 1 & 2 Car Garages
*4.99% - APR 5.755% 30-Year Fixed Rate is only valid with Westbrooke Estates preferred lenders. See site agent for details.
Source: Westwood Homes

