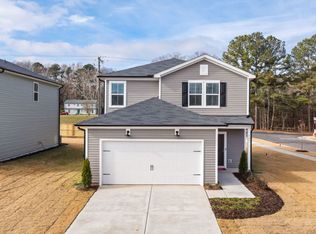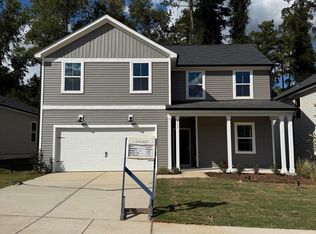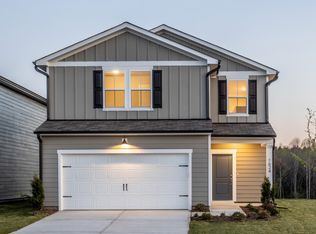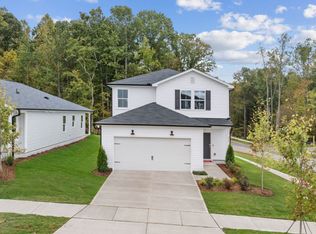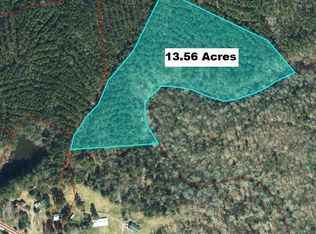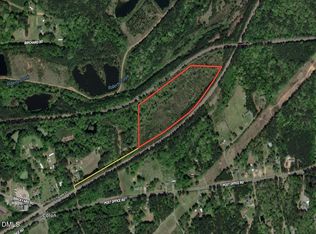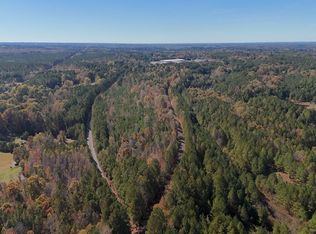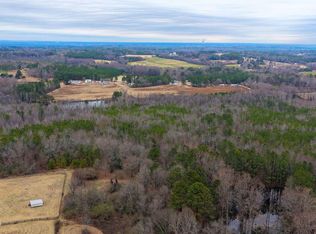335 Scottsdale Dr, Sanford, NC 27330
Empty lot
Start from scratch — choose the details to create your dream home from the ground up.
What's special
- 24 |
- 2 |
Travel times
Schedule tour
Select your preferred tour type — either in-person or real-time video tour — then discuss available options with the builder representative you're connected with.
Facts & features
Interior
Bedrooms & bathrooms
- Bedrooms: 4
- Bathrooms: 3
- Full bathrooms: 3
Interior area
- Total interior livable area: 1,996 sqft
Video & virtual tour
Property
Parking
- Total spaces: 2
- Parking features: Garage
- Garage spaces: 2
Features
- Levels: 2.0
- Stories: 2
Community & HOA
Community
- Subdivision: Westford
Location
- Region: Sanford
Financial & listing details
- Price per square foot: $170/sqft
- Date on market: 1/25/2026
About the community
Source: Centex
15 homes in this community
Available homes
| Listing | Price | Bed / bath | Status |
|---|---|---|---|
| 733 Richardson Dr | $319,990 | 4 bed / 2 bath | Available |
| 339 Scottsdale Drive | $329,990 | 4 bed / 3 bath | Available |
| 729 Richardson Dr | $349,990 | 4 bed / 3 bath | Available |
| 725 Richardson Dr | $354,990 | 5 bed / 3 bath | Available |
| 745 Richardson Dr | $374,990 | 5 bed / 3 bath | Available |
Available lots
| Listing | Price | Bed / bath | Status |
|---|---|---|---|
Current home: 335 Scottsdale Dr | $339,990+ | 4 bed / 3 bath | Customizable |
| 336 Scottsdale Dr | $334,990+ | 3 bed / 2 bath | Customizable |
| 340 Scottsdale Dr | $334,990+ | 3 bed / 2 bath | Customizable |
| 332 Scottsdale Dr | $339,990+ | 4 bed / 3 bath | Customizable |
| 437 Woodbluff Dr | $354,990+ | 4 bed / 2 bath | Customizable |
| 604 Westford Dr | $354,990+ | 4 bed / 2 bath | Customizable |
| 433 Woodbluff Dr | $374,990+ | 4 bed / 3 bath | Customizable |
| 441 Woodbluff Dr | $384,990+ | 5 bed / 3 bath | Customizable |
| 445 Woodbluff Dr | $384,990+ | 5 bed / 3 bath | Customizable |
| 741 Richardson Dr | $384,990+ | 5 bed / 3 bath | Customizable |
Source: Centex
Contact builder

By pressing Contact builder, you agree that Zillow Group and other real estate professionals may call/text you about your inquiry, which may involve use of automated means and prerecorded/artificial voices and applies even if you are registered on a national or state Do Not Call list. You don't need to consent as a condition of buying any property, goods, or services. Message/data rates may apply. You also agree to our Terms of Use.
Learn how to advertise your homesEstimated market value
Not available
Estimated sales range
Not available
Not available
Price history
| Date | Event | Price |
|---|---|---|
| 1/25/2026 | Listed for sale | $339,990$170/sqft |
Source: | ||
| 1/14/2026 | Listing removed | $339,990$170/sqft |
Source: | ||
| 11/27/2025 | Price change | $339,990-13.9%$170/sqft |
Source: | ||
| 8/24/2025 | Price change | $394,990+2.6%$198/sqft |
Source: | ||
| 8/21/2025 | Price change | $384,990$193/sqft |
Source: | ||
Public tax history
Monthly payment
Neighborhood: 27330
Nearby schools
GreatSchools rating
- 5/10J R Ingram Jr Elementary SchoolGrades: K-5Distance: 1.1 mi
- 7/10Sanlee Middle SchoolGrades: 6-8Distance: 1.4 mi
- 3/10Southern Lee High SchoolGrades: 9-12Distance: 1.6 mi
