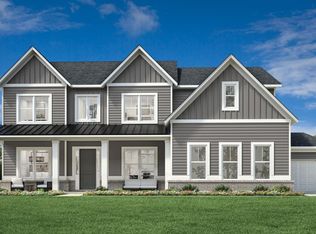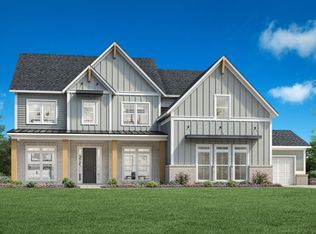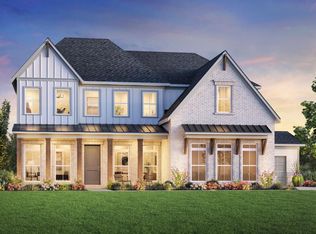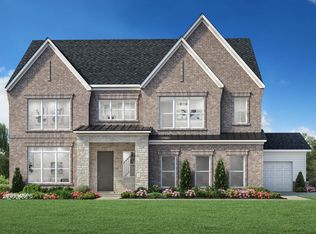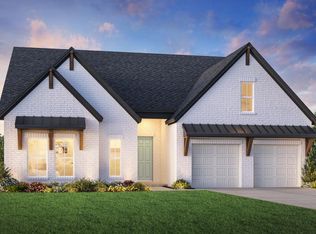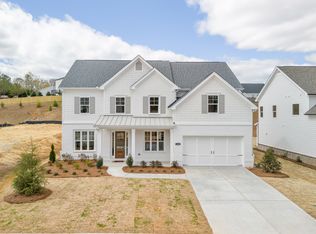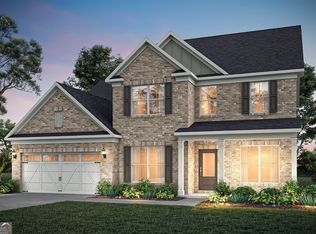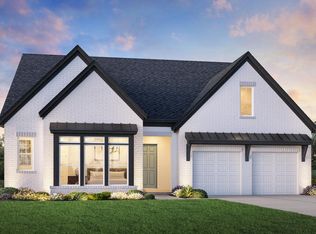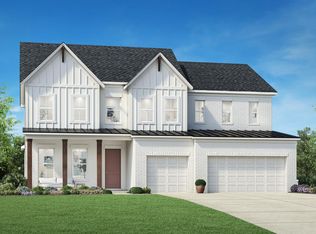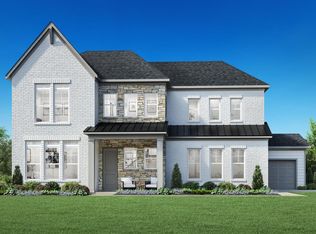Buildable plan: Juneau Elite, Westover, Cumming, GA 30028
Buildable plan
This is a floor plan you could choose to build within this community.
View move-in ready homesWhat's special
- 58 |
- 3 |
Travel times
Facts & features
Interior
Bedrooms & bathrooms
- Bedrooms: 4
- Bathrooms: 4
- Full bathrooms: 3
- 1/2 bathrooms: 1
Interior area
- Total interior livable area: 3,381 sqft
Video & virtual tour
Property
Parking
- Total spaces: 2
- Parking features: Garage
- Garage spaces: 2
Features
- Levels: 2.0
- Stories: 2
Construction
Type & style
- Home type: SingleFamily
- Property subtype: Single Family Residence
Condition
- New Construction
- New construction: Yes
Details
- Builder name: Toll Brothers
Community & HOA
Community
- Subdivision: Westover
Location
- Region: Cumming
Financial & listing details
- Price per square foot: $225/sqft
- Date on market: 11/20/2025
About the community
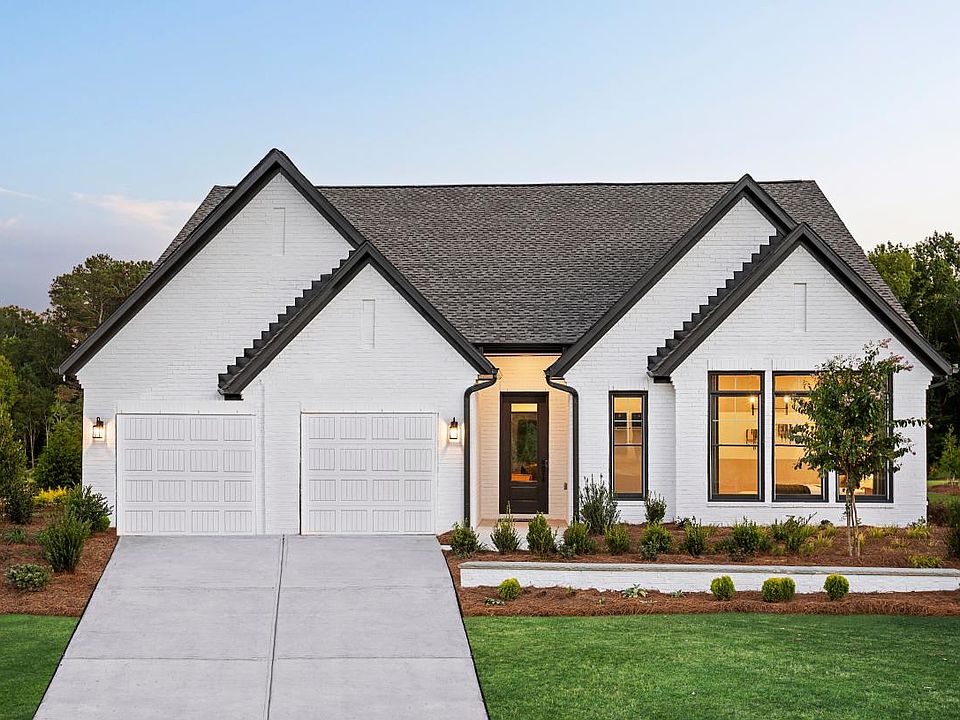
Source: Toll Brothers Inc.
3 homes in this community
Available homes
| Listing | Price | Bed / bath | Status |
|---|---|---|---|
| 4820 Gadwall Way | $995,000 | 5 bed / 6 bath | Available |
| 4835 Gadwall Way | $1,050,000 | 5 bed / 5 bath | Available April 2026 |
| 4840 Gadwall Way | $1,038,000 | 5 bed / 5 bath | Available May 2026 |
Source: Toll Brothers Inc.
Contact builder

By pressing Contact builder, you agree that Zillow Group and other real estate professionals may call/text you about your inquiry, which may involve use of automated means and prerecorded/artificial voices and applies even if you are registered on a national or state Do Not Call list. You don't need to consent as a condition of buying any property, goods, or services. Message/data rates may apply. You also agree to our Terms of Use.
Learn how to advertise your homesEstimated market value
$743,200
$706,000 - $780,000
$3,374/mo
Price history
| Date | Event | Price |
|---|---|---|
| 10/31/2025 | Listed for sale | $759,995$225/sqft |
Source: | ||
Public tax history
Monthly payment
Neighborhood: 30028
Nearby schools
GreatSchools rating
- 6/10Poole's Mill ElementaryGrades: PK-5Distance: 1.8 mi
- 6/10Liberty Middle SchoolGrades: 6-8Distance: 3 mi
- 9/10West Forsyth High SchoolGrades: 9-12Distance: 3.2 mi
Schools provided by the builder
- District: Forsyth County
Source: Toll Brothers Inc.. This data may not be complete. We recommend contacting the local school district to confirm school assignments for this home.
