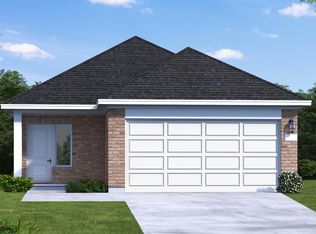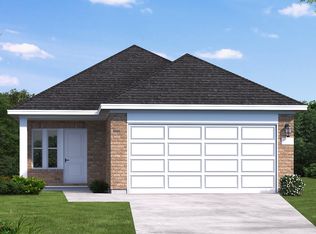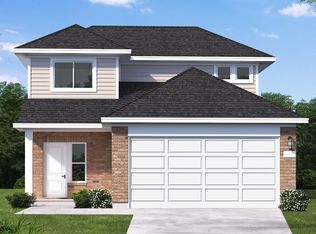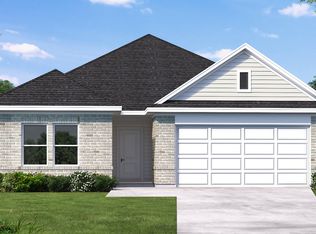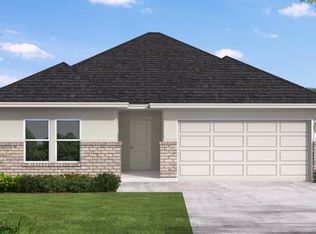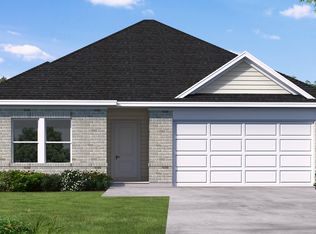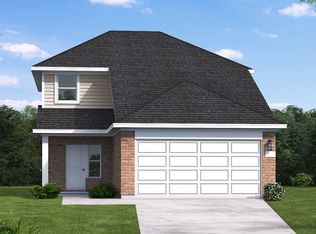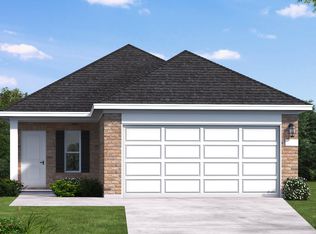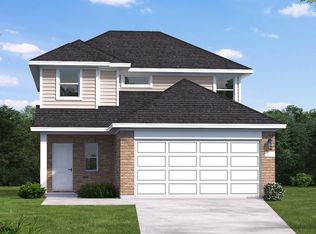Buildable plan: Smith, Westridge Cove, Conroe, TX 77304
Buildable plan
This is a floor plan you could choose to build within this community.
View move-in ready homesWhat's special
- 26 |
- 3 |
Travel times
Schedule tour
Select your preferred tour type — either in-person or real-time video tour — then discuss available options with the builder representative you're connected with.
Facts & features
Interior
Bedrooms & bathrooms
- Bedrooms: 4
- Bathrooms: 2
- Full bathrooms: 2
Interior area
- Total interior livable area: 1,596 sqft
Property
Parking
- Total spaces: 2
- Parking features: Garage
- Garage spaces: 2
Features
- Levels: 1.0
- Stories: 1
Construction
Type & style
- Home type: SingleFamily
- Property subtype: Single Family Residence
Condition
- New Construction
- New construction: Yes
Details
- Builder name: Coventry Homes
Community & HOA
Community
- Subdivision: Westridge Cove
HOA
- Has HOA: Yes
Location
- Region: Conroe
Financial & listing details
- Price per square foot: $175/sqft
- Date on market: 12/8/2025
About the community
Rates Starting as Low as 1.99% (6.185% APR)*
Your perfect match is waiting - pick the savings that fit your future and find your dream home today!Source: Coventry Homes
14 homes in this community
Available homes
| Listing | Price | Bed / bath | Status |
|---|---|---|---|
| 12163 Ridge Top Dr | $249,990 | 3 bed / 2 bath | Available |
| 12207 Ridge Top Dr | $259,990 | 3 bed / 2 bath | Available |
| 12195 Ridge Top Dr | $264,990 | 3 bed / 3 bath | Available |
| 12211 Ridge Top Dr | $264,990 | 3 bed / 2 bath | Available |
| 12175 Ridge Top Dr | $269,990 | 3 bed / 3 bath | Available |
| 12203 Ridge Top Dr | $279,990 | 3 bed / 3 bath | Available |
| 12339 Ridge Top Ct | $284,900 | 4 bed / 2 bath | Available |
| 12323 Ridge Top Ct | $309,990 | 4 bed / 3 bath | Available |
| 12015 Moonlight Path Dr | $329,990 | 4 bed / 3 bath | Available |
| 12331 Ridge Top Ct | $339,990 | 4 bed / 3 bath | Available |
| 12335 Ridge Top Ct | $339,990 | 4 bed / 3 bath | Available |
| 12182 Ridge Top Dr | $269,225 | 3 bed / 2 bath | Available May 2026 |
| 12160 Ridge Top Dr | $285,479 | 3 bed / 3 bath | Available May 2026 |
| 12311 Ridge Top Ct | $309,700 | 4 bed / 3 bath | Unknown |
Source: Coventry Homes
Contact builder
By pressing Contact builder, you agree that Zillow Group and other real estate professionals may call/text you about your inquiry, which may involve use of automated means and prerecorded/artificial voices and applies even if you are registered on a national or state Do Not Call list. You don't need to consent as a condition of buying any property, goods, or services. Message/data rates may apply. You also agree to our Terms of Use.
Learn how to advertise your homesEstimated market value
Not available
Estimated sales range
Not available
$2,214/mo
Price history
| Date | Event | Price |
|---|---|---|
| 8/9/2025 | Price change | $279,990-7.9%$175/sqft |
Source: Coventry Homes Report a problem | ||
| 6/28/2025 | Price change | $303,990+1.7%$190/sqft |
Source: Coventry Homes Report a problem | ||
| 4/22/2025 | Price change | $298,990+0.3%$187/sqft |
Source: Coventry Homes Report a problem | ||
| 3/8/2025 | Price change | $297,990+0.3%$187/sqft |
Source: Coventry Homes Report a problem | ||
| 2/13/2025 | Price change | $296,990+1%$186/sqft |
Source: Coventry Homes Report a problem | ||
Public tax history
Rates Starting as Low as 1.99% (6.185% APR)*
Your perfect match is waiting - pick the savings that fit your future and find your dream home today!Source: Coventry HomesMonthly payment
Neighborhood: 77304
Nearby schools
GreatSchools rating
- 7/10Giesinger Elementary SchoolGrades: PK-4Distance: 2.8 mi
- 5/10Peet Junior High SchoolGrades: 7-8Distance: 4.4 mi
- 5/10Conroe High SchoolGrades: 9-12Distance: 3.8 mi
Schools provided by the builder
- Elementary: Gordon-Reed Elementary
- Middle: Peets Junior High School
- High: Conroe High School
- District: Conroe ISD
Source: Coventry Homes. This data may not be complete. We recommend contacting the local school district to confirm school assignments for this home.
