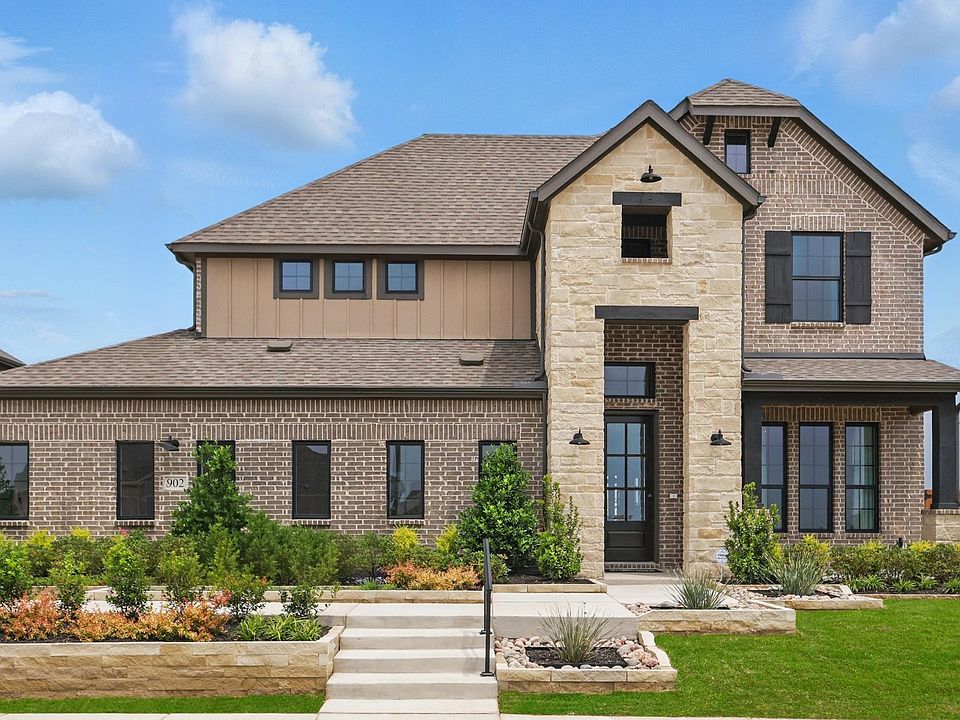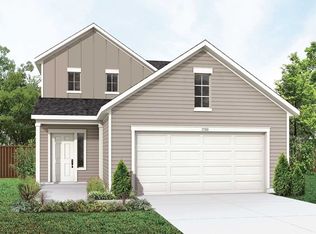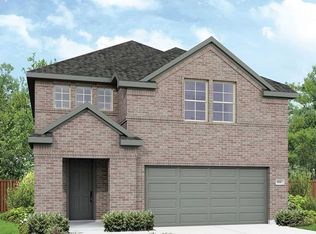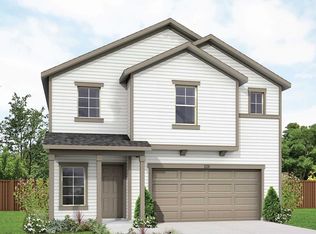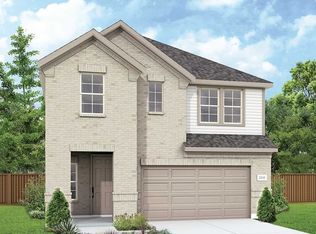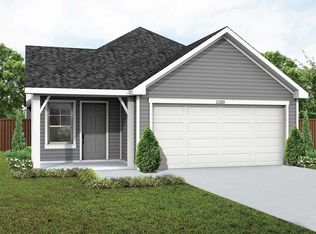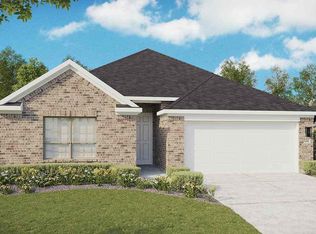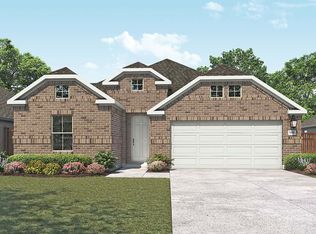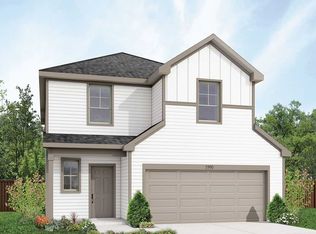Buildable plan: Compass, Westridge, McKinney, TX 75071
Buildable plan
This is a floor plan you could choose to build within this community.
View move-in ready homesWhat's special
- 41 |
- 4 |
Travel times
Schedule tour
Select your preferred tour type — either in-person or real-time video tour — then discuss available options with the builder representative you're connected with.
Facts & features
Interior
Bedrooms & bathrooms
- Bedrooms: 3
- Bathrooms: 2
- Full bathrooms: 2
Interior area
- Total interior livable area: 1,400 sqft
Property
Parking
- Total spaces: 2
- Parking features: Garage
- Garage spaces: 2
Features
- Levels: 1.0
- Stories: 1
Construction
Type & style
- Home type: SingleFamily
- Property subtype: Single Family Residence
Condition
- New Construction
- New construction: Yes
Details
- Builder name: DRB Homes
Community & HOA
Community
- Subdivision: Westridge
Location
- Region: Mckinney
Financial & listing details
- Price per square foot: $225/sqft
- Date on market: 10/30/2025
About the community
Source: DRB Homes
9 homes in this community
Available homes
| Listing | Price | Bed / bath | Status |
|---|---|---|---|
| 804 Hadley Dr | $294,990 | 3 bed / 2 bath | Available |
| 806 Antioch Dr | $339,990 | 3 bed / 3 bath | Available |
| 804 Antioch Dr | $341,737 | 3 bed / 2 bath | Available |
| 5110 Lawton Dr | $364,990 | 3 bed / 2 bath | Available |
| 816 Antioch Dr | $374,990 | 4 bed / 4 bath | Available |
| 5115 Lawton Dr | $399,990 | 4 bed / 3 bath | Available |
| 5106 Lawton Dr | $404,990 | 4 bed / 3 bath | Available |
| 814 Whitmore Dr | $423,154 | 4 bed / 4 bath | Available |
| 818 Metcalf Dr | $419,990 | 3 bed / 3 bath | Pending |
Source: DRB Homes
Contact builder

By pressing Contact builder, you agree that Zillow Group and other real estate professionals may call/text you about your inquiry, which may involve use of automated means and prerecorded/artificial voices and applies even if you are registered on a national or state Do Not Call list. You don't need to consent as a condition of buying any property, goods, or services. Message/data rates may apply. You also agree to our Terms of Use.
Learn how to advertise your homesEstimated market value
$311,200
$296,000 - $327,000
Not available
Price history
| Date | Event | Price |
|---|---|---|
| 10/30/2025 | Listed for sale | $314,990$225/sqft |
Source: | ||
Public tax history
Monthly payment
Neighborhood: 75071
Nearby schools
GreatSchools rating
- 4/10Webb Elementary SchoolGrades: K-5Distance: 5.4 mi
- 7/10Scott Morgan Johnson Middle SchoolGrades: 6-8Distance: 6.7 mi
- 8/10Mckinney North High SchoolGrades: 9-12Distance: 6.9 mi
