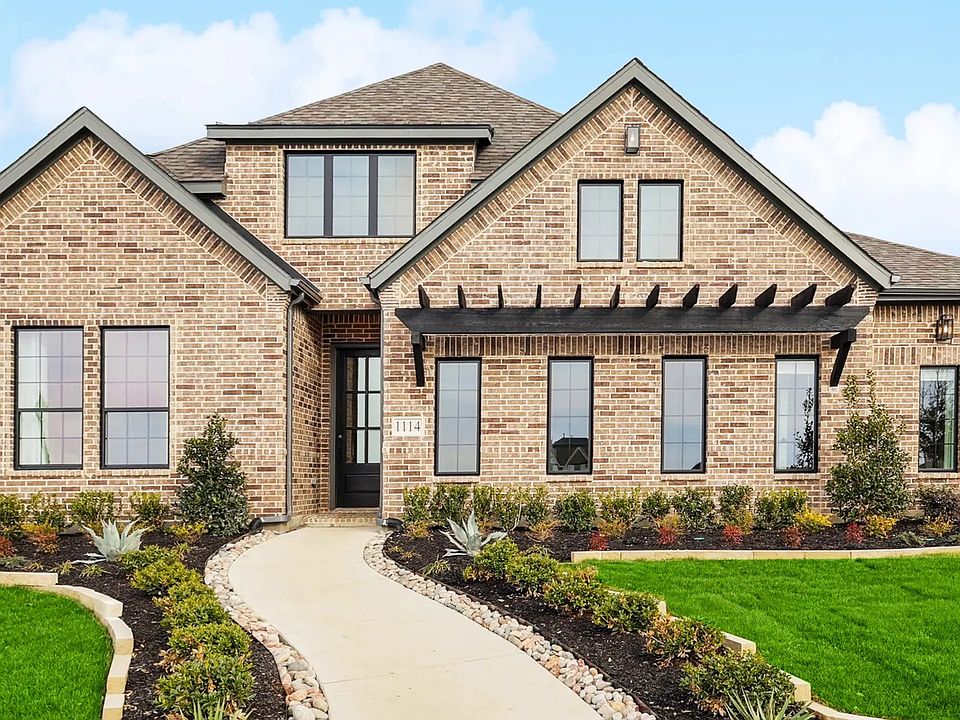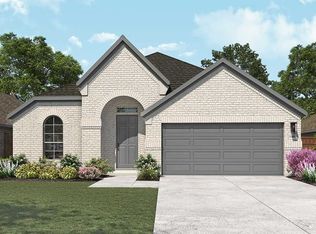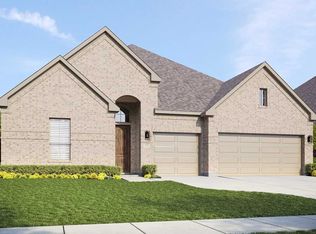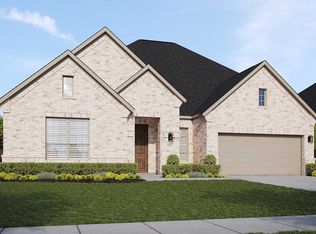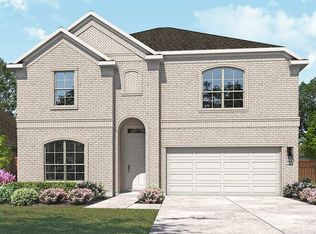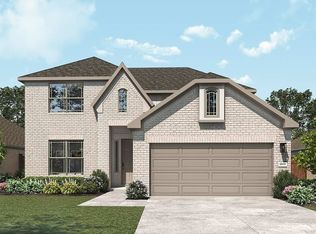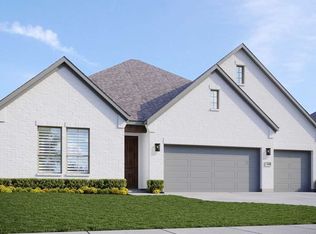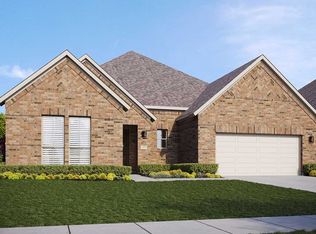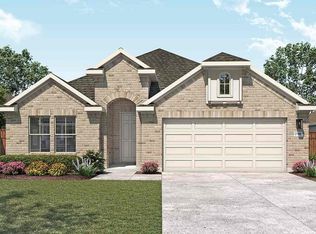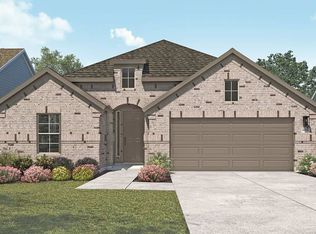Buildable plan: Tulane, Westside Preserve, Midlothian, TX 76065
Buildable plan
This is a floor plan you could choose to build within this community.
View move-in ready homesWhat's special
- 12 |
- 1 |
Travel times
Schedule tour
Select your preferred tour type — either in-person or real-time video tour — then discuss available options with the builder representative you're connected with.
Facts & features
Interior
Bedrooms & bathrooms
- Bedrooms: 3
- Bathrooms: 2
- Full bathrooms: 2
Interior area
- Total interior livable area: 2,430 sqft
Property
Parking
- Total spaces: 2
- Parking features: Garage
- Garage spaces: 2
Features
- Levels: 1.0
- Stories: 1
Construction
Type & style
- Home type: SingleFamily
- Property subtype: Single Family Residence
Condition
- New Construction
- New construction: Yes
Details
- Builder name: DRB Homes
Community & HOA
Community
- Subdivision: Westside Preserve
Location
- Region: Midlothian
Financial & listing details
- Price per square foot: $174/sqft
- Date on market: 10/30/2025
About the community
Source: DRB Homes
5 homes in this community
Available homes
| Listing | Price | Bed / bath | Status |
|---|---|---|---|
| 4372 Addison St | $444,990 | 4 bed / 3 bath | Available |
| 4376 Addison St | $464,990 | 4 bed / 3 bath | Available |
| 4373 Addison St | $499,990 | 4 bed / 4 bath | Available |
| 533 Carriage Hill Rd | $534,990 | 4 bed / 4 bath | Available |
| 525 Carriage Hill Rd | $559,990 | 4 bed / 4 bath | Available |
Source: DRB Homes
Contact builder

By pressing Contact builder, you agree that Zillow Group and other real estate professionals may call/text you about your inquiry, which may involve use of automated means and prerecorded/artificial voices and applies even if you are registered on a national or state Do Not Call list. You don't need to consent as a condition of buying any property, goods, or services. Message/data rates may apply. You also agree to our Terms of Use.
Learn how to advertise your homesEstimated market value
$420,500
$399,000 - $442,000
Not available
Price history
| Date | Event | Price |
|---|---|---|
| 10/30/2025 | Listed for sale | $421,990$174/sqft |
Source: | ||
Public tax history
Monthly payment
Neighborhood: 76065
Nearby schools
GreatSchools rating
- 5/10J A Vitovsky Elementary SchoolGrades: PK-5Distance: 3.1 mi
- 5/10Frank Seale Middle SchoolGrades: 6-8Distance: 3.6 mi
- 6/10Midlothian High SchoolGrades: 9-12Distance: 3.1 mi
