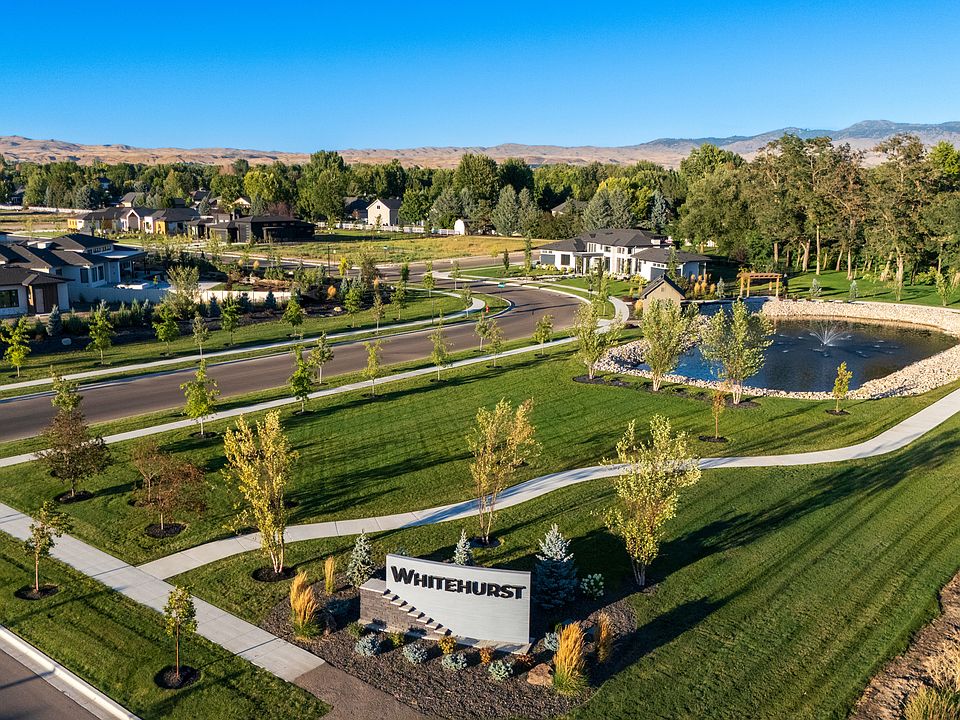Exquisite single-level residence in Whitehurst Neighborhood offers the perfect blend of modern luxury and serene suburban living. Situated on nearly a third of an acre in a peaceful cul-de-sac, this home provides ample space for outdoor enjoyment while maintaining tranquility. Step inside this 2,428 square foot haven, where an open-concept layout seamlessly connects the spacious living, dining, and kitchen areas-ideal for entertaining or everyday family life. The gourmet kitchen boasts top-of-the-line Thermador appliances, sleek quartz countertops, and a generous pantry, all complemented by elegant hardwood floors that flow throughout the main living spaces. The primary suite is a private retreat, complete with his-and-hers closets and a luxurious bath. Two additional bedrooms share a well-appointed bath, while a dedicated office provides the perfect spot for remote work or a quiet study. Practical features like a mudroom, utility area, and mechanical room add convenience without compromising on aesthetics. The home's modern front elevation with stone accents and a welcoming porch sets a sophisticated tone. The oversized 995 square foot garage offers side-entry access and plenty of room for vehicles, storage, or a workshop. Relax on the expansive 279 square foot covered patio, perfect for al fresco dining or enjoying Idaho's mild evenings. Built by Zach Evans Construction.
from $1,099,900
Buildable plan: The Side-Entry Open Haven, Whitehurst, Eagle, ID 83616
3beds
2,428sqft
Single Family Residence
Built in 2025
-- sqft lot
$1,097,600 Zestimate®
$453/sqft
$80/mo HOA
Buildable plan
This is a floor plan you could choose to build within this community.
View move-in ready homesWhat's special
Open-concept layoutSleek quartz countertopsModern front elevationStone accentsWelcoming porchDedicated officePeaceful cul-de-sac
- 258 |
- 5 |
Travel times
Schedule tour
Facts & features
Interior
Bedrooms & bathrooms
- Bedrooms: 3
- Bathrooms: 3
- Full bathrooms: 2
- 1/2 bathrooms: 1
Heating
- Natural Gas, Forced Air
Cooling
- Central Air
Features
- Wired for Data, Walk-In Closet(s)
- Windows: Double Pane Windows
- Has fireplace: Yes
Interior area
- Total interior livable area: 2,428 sqft
Property
Parking
- Total spaces: 3
- Parking features: Attached
- Attached garage spaces: 3
Features
- Levels: 1.0
- Stories: 1
- Patio & porch: Patio
Construction
Type & style
- Home type: SingleFamily
- Property subtype: Single Family Residence
Materials
- Stucco, Stone
- Roof: Asphalt
Condition
- New Construction
- New construction: Yes
Details
- Builder name: Zach Evans Construction
Community & HOA
Community
- Security: Fire Sprinkler System
- Subdivision: Whitehurst
HOA
- Has HOA: Yes
- HOA fee: $80 monthly
Location
- Region: Eagle
Financial & listing details
- Price per square foot: $453/sqft
- Date on market: 9/24/2025
About the community
PlaygroundParkViews
Experience luxury living in Eagle, Idaho's newest new construction home community - Whitehurst. Our homes are meticulously designed and crafted with top-of-the-line materials, ensuring the highest level of comfort and elegance by local builder, Zach Evans Construction. With a range of spacious floor plans and high-end designs, Whitehurst is the perfect place to call home for those who demand the very best.
Source: Zach Evans Construction

