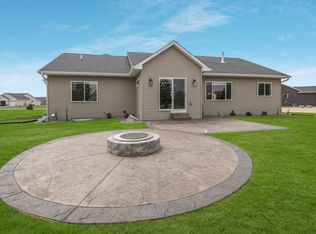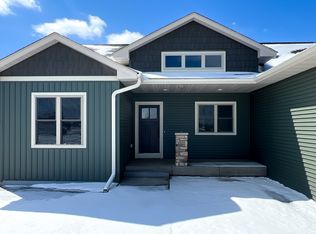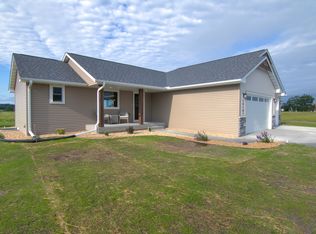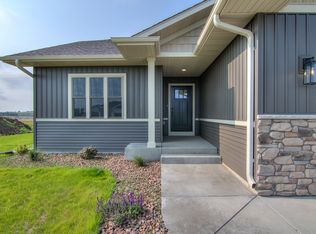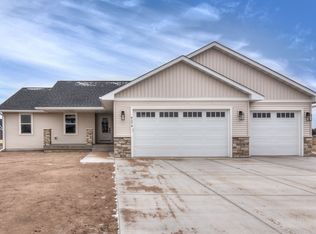Buildable plan: The Daley, Whitetail Woods, Fall Creek, WI 54742
Buildable plan
This is a floor plan you could choose to build within this community.
View move-in ready homesWhat's special
- 263 |
- 7 |
Travel times
Schedule tour
Select your preferred tour type — either in-person or real-time video tour — then discuss available options with the builder representative you're connected with.
Facts & features
Interior
Bedrooms & bathrooms
- Bedrooms: 2
- Bathrooms: 2
- Full bathrooms: 2
Heating
- Natural Gas, Forced Air
Cooling
- Central Air
Interior area
- Total interior livable area: 2,086 sqft
Video & virtual tour
Property
Parking
- Total spaces: 3
- Parking features: Attached
- Attached garage spaces: 3
Features
- Levels: 1.0
- Stories: 1
Construction
Type & style
- Home type: SingleFamily
- Property subtype: Single Family Residence
Materials
- Roof: Asphalt
Condition
- New Construction
- New construction: Yes
Details
- Builder name: C&E Wurzer Builders
Community & HOA
Community
- Subdivision: Whitetail Woods
Location
- Region: Fall Creek
Financial & listing details
- Price per square foot: $295/sqft
- Date on market: 1/24/2026
About the community
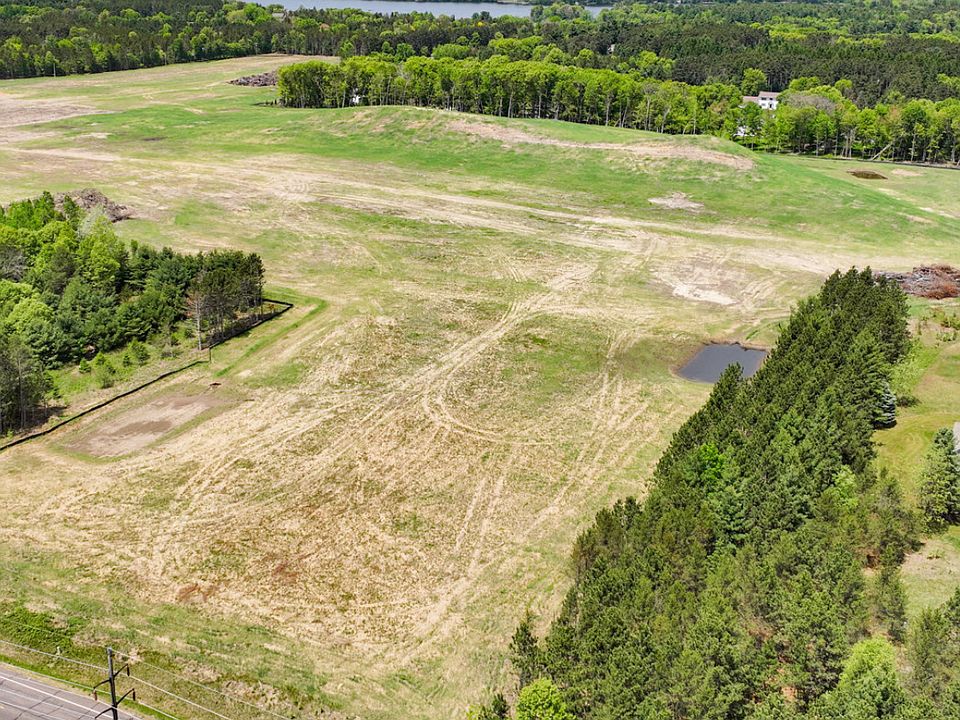
Source: C&E Wurzer Builders
Contact builder

By pressing Contact builder, you agree that Zillow Group and other real estate professionals may call/text you about your inquiry, which may involve use of automated means and prerecorded/artificial voices and applies even if you are registered on a national or state Do Not Call list. You don't need to consent as a condition of buying any property, goods, or services. Message/data rates may apply. You also agree to our Terms of Use.
Learn how to advertise your homesEstimated market value
$607,700
$577,000 - $638,000
$2,466/mo
Price history
| Date | Event | Price |
|---|---|---|
| 8/6/2025 | Listed for sale | $614,788$295/sqft |
Source: | ||
Public tax history
Monthly payment
Neighborhood: 54742
Nearby schools
GreatSchools rating
- 5/10Pedersen Elementary SchoolGrades: PK-3Distance: 0.8 mi
- 6/10Altoona Middle SchoolGrades: 6-8Distance: 2.2 mi
- 7/10Altoona High SchoolGrades: 9-12Distance: 2.2 mi
Schools provided by the builder
- Elementary: Altoona
- Middle: Altoona
- High: Altoona
- District: Altoona
Source: C&E Wurzer Builders. This data may not be complete. We recommend contacting the local school district to confirm school assignments for this home.
