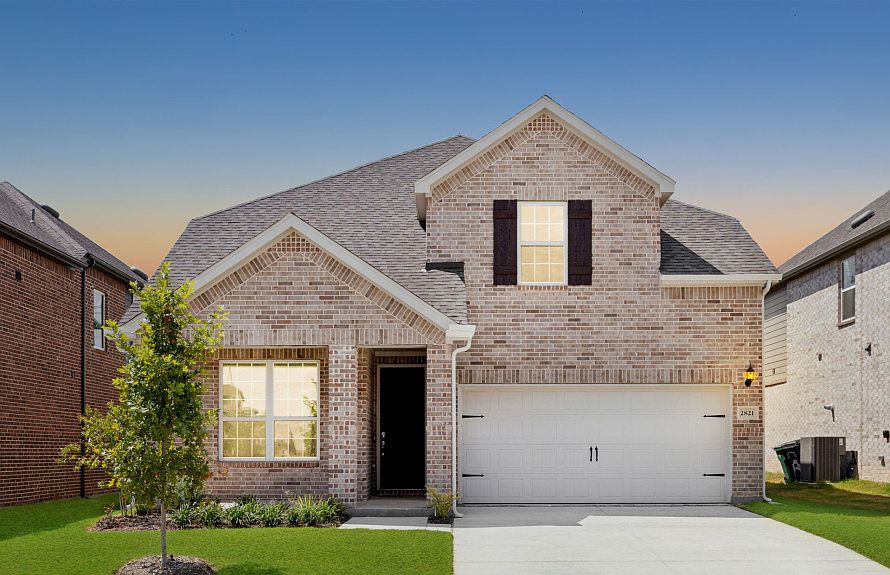The Hamilton is sure to impress with its first floor owner's suite, complete with his and hers walk-in closets that provide plenty of storage space. The open island kitchen overlooks the dining area and the gathering room, making it perfect for entertaining. Send the kids upstairs to make a mess, with spacious bedrooms and a large game room.
from $389,990
Buildable plan: Hamilton, Whitewing Trails, Princeton, TX 75407
4beds
2,587sqft
Single Family Residence
Built in 2025
-- sqft lot
$-- Zestimate®
$151/sqft
$-- HOA
Buildable plan
This is a floor plan you could choose to build within this community.
View move-in ready homes- 4 |
- 0 |
Travel times
Schedule tour
Select your preferred tour type — either in-person or real-time video tour — then discuss available options with the builder representative you're connected with.
Facts & features
Interior
Bedrooms & bathrooms
- Bedrooms: 4
- Bathrooms: 3
- Full bathrooms: 2
- 1/2 bathrooms: 1
Interior area
- Total interior livable area: 2,587 sqft
Video & virtual tour
Property
Parking
- Total spaces: 2
- Parking features: Garage
- Garage spaces: 2
Features
- Levels: 2.0
- Stories: 2
Construction
Type & style
- Home type: SingleFamily
- Property subtype: Single Family Residence
Condition
- New Construction
- New construction: Yes
Details
- Builder name: Pulte Homes
Community & HOA
Community
- Subdivision: Whitewing Trails
Location
- Region: Princeton
Financial & listing details
- Price per square foot: $151/sqft
- Date on market: 9/8/2025
About the community
Conveniently located near Highway 380 in Princeton, Whitewing Trails is a master-planned new home community. With 16 unique home designs to choose from, homeowners can enjoy flexible living spaces and open island kitchens. Future amenities will allow you to enjoy the outdoors poolside, or take the kids to the playground, baseball field, or bocce ball court.
Source: Pulte

