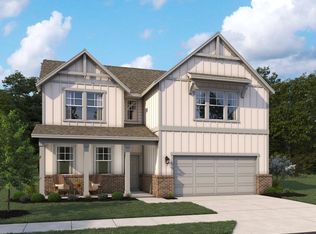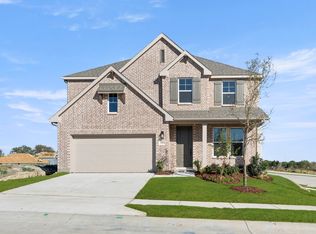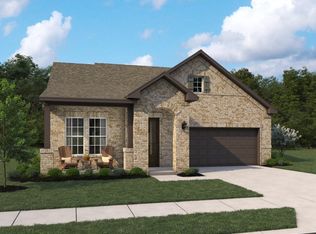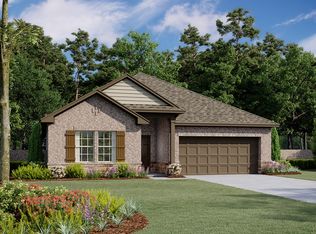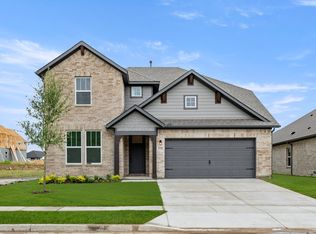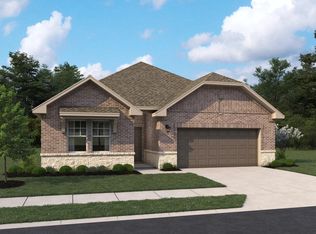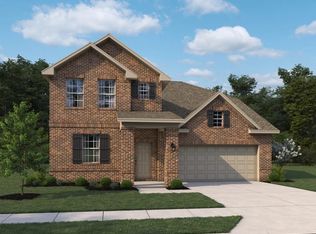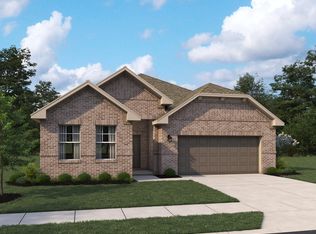Enjoy relaxing afternoons on the front porch of this thoughtfully designed new home, offering over 2,600 square feet of well-appointed living space with 4 bedrooms and 2.5 bathrooms. Step into an elevated foyer that leads to a generous flex room-perfect for a formal dining area, home office, or creative space. At the heart of the home is an open-concept kitchen, living, and dining area that faces the backyard and provides seamless access to a covered patio. The gourmet kitchen is a chef's dream, featuring a walk-in pantry, abundant counter space, 42-inch upper cabinets, tile backsplash, an eat-in island, stainless steel appliances, LED disc lighting, and a sleek Moen faucet. The adjacent dining area is conveniently located between the kitchen and family room, creating a cohesive and inviting gathering space. The first-floor primary suite offers a private retreat with a vestibule entry, a large walk-in shower with glass enclosure, dual vanities, a linen closet, Moen fixtures, and a generous walk-in closet. An optional layout includes a luxurious soaker tub for added comfort. Upstairs, you'll find three secondary bedrooms, each with its own walk-in closet, along with a large game room that provides plenty of space for entertainment or relaxation. A third full bathroom can also be added upstairs to suit your needs. This new home is complete with LED disc lighting, luxury vinyl plank flooring, Moen faucets, energy-efficient HVAC, an 8-foot front door, and both front and rear...
from $439,990
Buildable plan: Grayson, Wildflower Ranch, Justin, TX 76247
4beds
2,619sqft
Single Family Residence
Built in 2026
-- sqft lot
$437,500 Zestimate®
$168/sqft
$-- HOA
Buildable plan
This is a floor plan you could choose to build within this community.
View move-in ready homesWhat's special
Stainless steel appliancesWell-appointed living spaceCovered patioEat-in islandLarge walk-in showerTile backsplashLuxurious soaker tub
- 72 |
- 6 |
Travel times
Facts & features
Interior
Bedrooms & bathrooms
- Bedrooms: 4
- Bathrooms: 3
- Full bathrooms: 2
- 1/2 bathrooms: 1
Heating
- Natural Gas, Forced Air
Cooling
- Central Air
Features
- Walk-In Closet(s)
- Windows: Double Pane Windows
Interior area
- Total interior livable area: 2,619 sqft
Video & virtual tour
Property
Parking
- Total spaces: 2
- Parking features: Attached
- Attached garage spaces: 2
Features
- Levels: 2.0
- Stories: 2
- Patio & porch: Patio
Construction
Type & style
- Home type: SingleFamily
- Property subtype: Single Family Residence
Materials
- Other
- Roof: Composition
Condition
- New Construction
- New construction: Yes
Details
- Builder name: Ashton Woods
Community & HOA
Community
- Security: Fire Sprinkler System
- Subdivision: Wildflower Ranch
Location
- Region: Justin
Financial & listing details
- Price per square foot: $168/sqft
- Date on market: 11/9/2025
About the community
Ashton Woods has built a reputation for creating exceptionally designed spaces in neighborhoods that fit uniquely with local landscapes and culture. Here, in the heart of Justin and near downtown Fort Worth, you'll find a collection of single-family homes in Wildflower Ranch. Experience the local history and enjoy the proximity to top-rated Northwest schools, including an on-site elementary school, as well as work centers, eateries and adventures in Dallas. On the weekends, perfect your swing at BigShots Golf, challenge friends to a round of mini golf or settle in at the sports bar for good food, cold drinks and big-screen action. Soak up the natural beauty of Eagle Mountain Lake while you cast a line, spend the day skiing and wakeboarding or simply cruise along its 8,694 acres of sparkling water. For heart-racing thrills, head to Texas Motor Speedway, home to some of the country's biggest NASCAR and IndyCar events since 1997. Or discover the energy of downtown Fort Worth, where world-class dining, live music and eclectic shops create a vibrant mix of culture and fun. Closer to home, float the day away in the resort-style lazy river or cool off in the sparkling pool. Spend mornings wandering more than four miles of scenic trails or afternoons with the kids on the playgrounds. Pick up a treat at the concession stand, then gather with friends and neighbors under the community pavilion or in the clubhouse. Explore Wildflower Ranch and discover thoughtfully designed homes...
Coming Soon, Fort Worth, TX 76247
Source: Ashton Woods Homes
Contact builder

Connect with the builder representative who can help you get answers to your questions.
By pressing Contact builder, you agree that Zillow Group and other real estate professionals may call/text you about your inquiry, which may involve use of automated means and prerecorded/artificial voices and applies even if you are registered on a national or state Do Not Call list. You don't need to consent as a condition of buying any property, goods, or services. Message/data rates may apply. You also agree to our Terms of Use.
Learn how to advertise your homesEstimated market value
$437,500
$416,000 - $459,000
$3,195/mo
Price history
| Date | Event | Price |
|---|---|---|
| 1/16/2026 | Price change | $439,990-3.5%$168/sqft |
Source: | ||
| 9/20/2025 | Listed for sale | $455,990$174/sqft |
Source: | ||
Public tax history
Tax history is unavailable.
Monthly payment
Neighborhood: 76247
Nearby schools
GreatSchools rating
- 5/10Clara Love Elementary SchoolGrades: PK-5Distance: 1.5 mi
- 4/10Chisholm Trail Middle SchoolGrades: 6-8Distance: 8.4 mi
- 6/10Northwest High SchoolGrades: 9-12Distance: 2.5 mi
Schools provided by the builder
- Elementary: Perrin Elementary School
- Middle: Chisholm Trail Middle School
- High: Northwest High School
- District: Rhome
Source: Ashton Woods Homes. This data may not be complete. We recommend contacting the local school district to confirm school assignments for this home.
