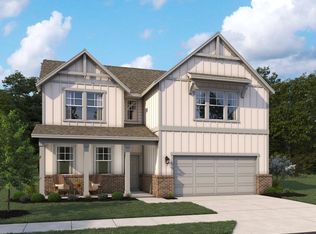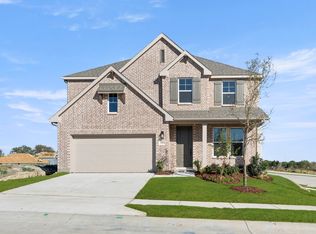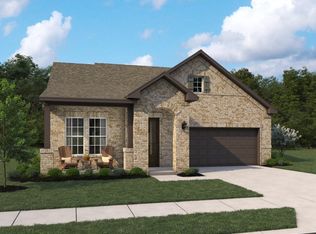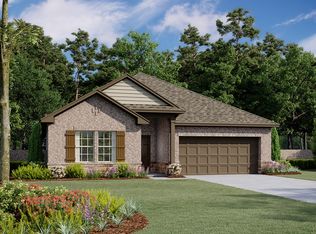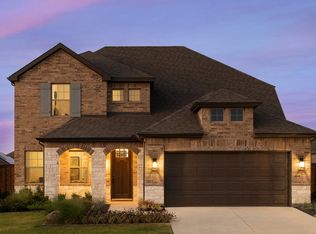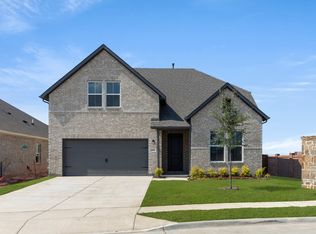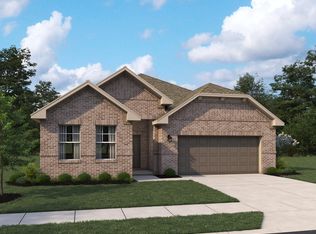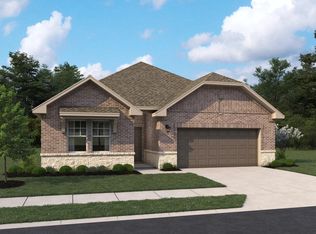Welcome to this new two-story home plan by Ashton Woods featuring over 2,900 square feet, 4 bedrooms, and 3.5 bathrooms. At the front of the home, you'll find a versatile flex room-ideal for a home office or study space. At the heart of the home is an open-concept kitchen, living, and dining area, designed for both entertaining and cozy family nights. The chef-inspired kitchen boasts a large island for casual dining, tile backsplash, a Moen faucet, and a generous walk-in pantry. Just steps from the family room, the primary suite offers a tranquil retreat with a dual sink vanity, walk-in shower with glass enclosure, and a spacious walk-in closet. An alternate primary bath layout includes a luxurious garden tub, perfect for ultimate relaxation. Upstairs, a large game room awaits, accompanied by three secondary bedrooms and two full bathrooms. Completing this thoughtfully designed home plan is a convenient mudroom with a drop zone and a utility room, a sprinkler system and landscaping package, energy efficient HVAC, dual pane windows, and much more, combining style and functionality for modern living.
from $467,990
Buildable plan: Dakota, Wildflower Ranch, Justin, TX 76247
4beds
2,979sqft
Single Family Residence
Built in 2026
-- sqft lot
$468,100 Zestimate®
$157/sqft
$-- HOA
Buildable plan
This is a floor plan you could choose to build within this community.
View move-in ready homesWhat's special
Spacious walk-in closetTile backsplashVersatile flex roomLarge game roomOpen-concept kitchenChef-inspired kitchenUtility room
- 23 |
- 2 |
Travel times
Facts & features
Interior
Bedrooms & bathrooms
- Bedrooms: 4
- Bathrooms: 4
- Full bathrooms: 3
- 1/2 bathrooms: 1
Heating
- Natural Gas, Forced Air
Cooling
- Central Air
Features
- Walk-In Closet(s)
- Windows: Double Pane Windows
Interior area
- Total interior livable area: 2,979 sqft
Video & virtual tour
Property
Parking
- Total spaces: 2
- Parking features: Attached
- Attached garage spaces: 2
Features
- Levels: 2.0
- Stories: 2
- Patio & porch: Patio
Construction
Type & style
- Home type: SingleFamily
- Property subtype: Single Family Residence
Materials
- Other
- Roof: Composition
Condition
- New Construction
- New construction: Yes
Details
- Builder name: Ashton Woods
Community & HOA
Community
- Security: Fire Sprinkler System
- Subdivision: Wildflower Ranch
Location
- Region: Justin
Financial & listing details
- Price per square foot: $157/sqft
- Date on market: 11/5/2025
About the community
Ashton Woods has built a reputation for creating exceptionally designed spaces in neighborhoods that fit uniquely with local landscapes and culture. Here, in the heart of Justin and near downtown Fort Worth, you'll find a collection of single-family homes in Wildflower Ranch. Experience the local history and enjoy the proximity to top-rated Northwest schools, including an on-site elementary school, as well as work centers, eateries and adventures in Dallas. On the weekends, perfect your swing at BigShots Golf, challenge friends to a round of mini golf or settle in at the sports bar for good food, cold drinks and big-screen action. Soak up the natural beauty of Eagle Mountain Lake while you cast a line, spend the day skiing and wakeboarding or simply cruise along its 8,694 acres of sparkling water. For heart-racing thrills, head to Texas Motor Speedway, home to some of the country's biggest NASCAR and IndyCar events since 1997. Or discover the energy of downtown Fort Worth, where world-class dining, live music and eclectic shops create a vibrant mix of culture and fun. Closer to home, float the day away in the resort-style lazy river or cool off in the sparkling pool. Spend mornings wandering more than four miles of scenic trails or afternoons with the kids on the playgrounds. Pick up a treat at the concession stand, then gather with friends and neighbors under the community pavilion or in the clubhouse. Explore Wildflower Ranch and discover thoughtfully designed homes...
Coming Soon, Fort Worth, TX 76247
Source: Ashton Woods Homes
Contact builder

Connect with the builder representative who can help you get answers to your questions.
By pressing Contact builder, you agree that Zillow Group and other real estate professionals may call/text you about your inquiry, which may involve use of automated means and prerecorded/artificial voices and applies even if you are registered on a national or state Do Not Call list. You don't need to consent as a condition of buying any property, goods, or services. Message/data rates may apply. You also agree to our Terms of Use.
Learn how to advertise your homesEstimated market value
$468,100
$445,000 - $492,000
$3,325/mo
Price history
| Date | Event | Price |
|---|---|---|
| 11/5/2025 | Listed for sale | $467,990$157/sqft |
Source: | ||
Public tax history
Tax history is unavailable.
Monthly payment
Neighborhood: 76247
Nearby schools
GreatSchools rating
- 5/10Clara Love Elementary SchoolGrades: PK-5Distance: 1.5 mi
- 4/10Chisholm Trail Middle SchoolGrades: 6-8Distance: 8.4 mi
- 6/10Northwest High SchoolGrades: 9-12Distance: 2.5 mi
