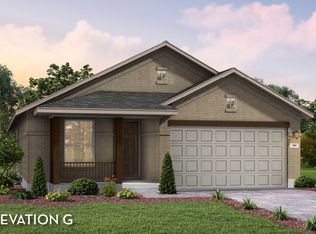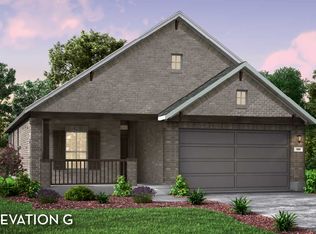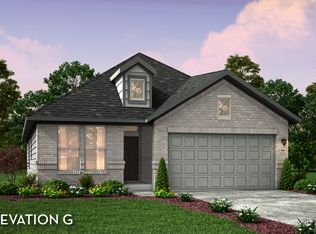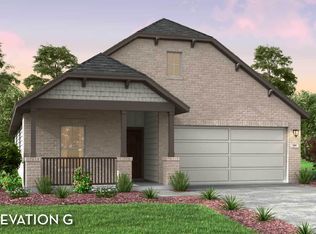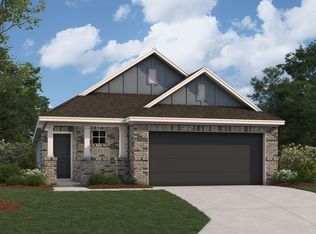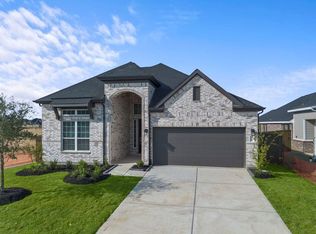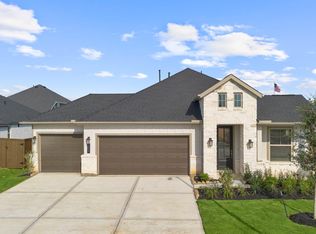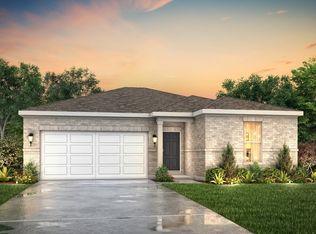The Chinook floor plan has everything you need and more! This unique plan boasts an ideal layout of two stories, three bedrooms with three bathrooms. The exterior of this home is just as beautiful as the layout of the interior with an exclusive landscaping package offered, as well as the option to have a stone elevation versus brick. When you enter the home, you are immediately greeted by the walk-in utility room and stairs leading to the second floor. Across from the stairway, you will discover the guest bedroom with the full secondary bathroom residing just beside the bedroom. With the secondary bedroom, you can opt for a super shower. Next to the staircase is the private study room, where you can work in peace and escape the busyness of the combined dining, kitchen, and family room. If you desire, you can opt to transform your study room into a fourth bedroom. The kitchen features granite countertops, industry-leading appliances, birch cabinets, designer light fixtures, and plenty of room in your pantry to store all of your necessary items. Adjacent to the kitchen is the welcoming dining room attached with the large family room with an optional fireplace and access to an optional covered patio. This combination of rooms and covered patio proves to be the perfect layout for gatherings with friends and family. Just beyond the dining room and family room combination lies the master bedroom equipped with three windows for optimal natural light to stream inside. Accompanied...
Special offer
from $342,990
Buildable plan: Chinook, Wildrye, Waller, TX 77484
3beds
2,321sqft
Single Family Residence
Built in 2025
-- sqft lot
$333,800 Zestimate®
$148/sqft
$-- HOA
Buildable plan
This is a floor plan you could choose to build within this community.
View move-in ready homesWhat's special
Optional fireplaceOptimal natural lightWelcoming dining roomLarge family roomGranite countertopsMaster bedroomExclusive landscaping package
Call: (832) 479-3361
- 5 |
- 0 |
Travel times
Facts & features
Interior
Bedrooms & bathrooms
- Bedrooms: 3
- Bathrooms: 3
- Full bathrooms: 3
Features
- Walk-In Closet(s)
Interior area
- Total interior livable area: 2,321 sqft
Video & virtual tour
Property
Parking
- Total spaces: 2
- Parking features: Garage
- Garage spaces: 2
Features
- Levels: 2.0
- Stories: 2
Construction
Type & style
- Home type: SingleFamily
- Property subtype: Single Family Residence
Condition
- New Construction
- New construction: Yes
Details
- Builder name: CastleRock Communities
Community & HOA
Community
- Subdivision: Wildrye
Location
- Region: Waller
Financial & listing details
- Price per square foot: $148/sqft
- Date on market: 10/26/2025
About the community
Discover timeless charm and modern luxury at Wildrye. Nestled on a historic ranch in scenic Harris County, Wildrye by CastleRock Communities is a 528-acre master-planned community that redefines country living with thoughtful design and lifestyle-enhancing amenities. Whether you're an experienced homebuyer, relocating for work, or searching for a serene setting to build your forever home, Wildrye offers the space, peace, and potential you deserve. Ideally located near FM 362, Wildrye provides easy access to major highways and sits within the top-rated Waller Independent School District, making it a smart move for growing families and education-focused buyers. You'll enjoy the comfort of a safe, well-connected neighborhood that offers rural beauty and urban convenience. Our homes are built for life, crafted with care by an experienced residential construction company known for quality, safety, and stylish modern finishes. Inside, you'll find spacious floor plans, open-concept living areas, energy-efficient features, and upscale touches that today's homebuyers demand. From move-in-ready options to customizable home builds, we're here to help you turn the dream of homeownership into a reality. Step outside and explore a community designed for connection. Wildrye features miles of scenic walking and biking trails, wide open green spaces, sparkling water features, and a vibrant playground designed for all ages. Whether you're hosting family gatherings on the lawn or meeting neighbors at a community event, you'll find countless ways to feel right at home. Adventure, recreation, and tradition are just around the corner. Located minutes from Prairie View A&M University, Dewberry Farm, Jellystone Park, and the exclusive Houston Oaks Country Club, Wildrye keeps you close to everything that matters-from weekend fun to career opportunities. Experience the comfort of modern new home construction in a community rooted in heritage, purpose-built for today's lifestyle. At...
Astronomical Savings Await! With a 3.99% Buy Down Rate*
Years: 1-2: 3.99% - Years 3-30: 499% Fixed Mortgage Rate.Source: Castlerock Communities
Contact builder
Connect with the builder representative who can help you get answers to your questions.
By pressing Contact builder, you agree that Zillow Group and other real estate professionals may call/text you about your inquiry, which may involve use of automated means and prerecorded/artificial voices and applies even if you are registered on a national or state Do Not Call list. You don't need to consent as a condition of buying any property, goods, or services. Message/data rates may apply. You also agree to our Terms of Use.
Learn how to advertise your homesEstimated market value
$333,800
$317,000 - $350,000
Not available
Price history
| Date | Event | Price |
|---|---|---|
| 9/2/2025 | Listed for sale | $342,990$148/sqft |
Source: Castlerock Communities | ||
Public tax history
Tax history is unavailable.
Monthly payment
Neighborhood: 77484
Nearby schools
GreatSchools rating
- 5/10Evelyn Turlington Elementary SchoolGrades: PK-5Distance: 4.2 mi
- 3/10Waller High SchoolGrades: 8-12Distance: 1.4 mi
- 4/10Schultz J High SchoolGrades: 6-8Distance: 1.6 mi
Schools provided by the builder
- Elementary: Mary Alice Cure Elementary
- Middle: Schultz Junior High
- High: Waller High School
- District: Waller ISD
Source: Castlerock Communities. This data may not be complete. We recommend contacting the local school district to confirm school assignments for this home.
