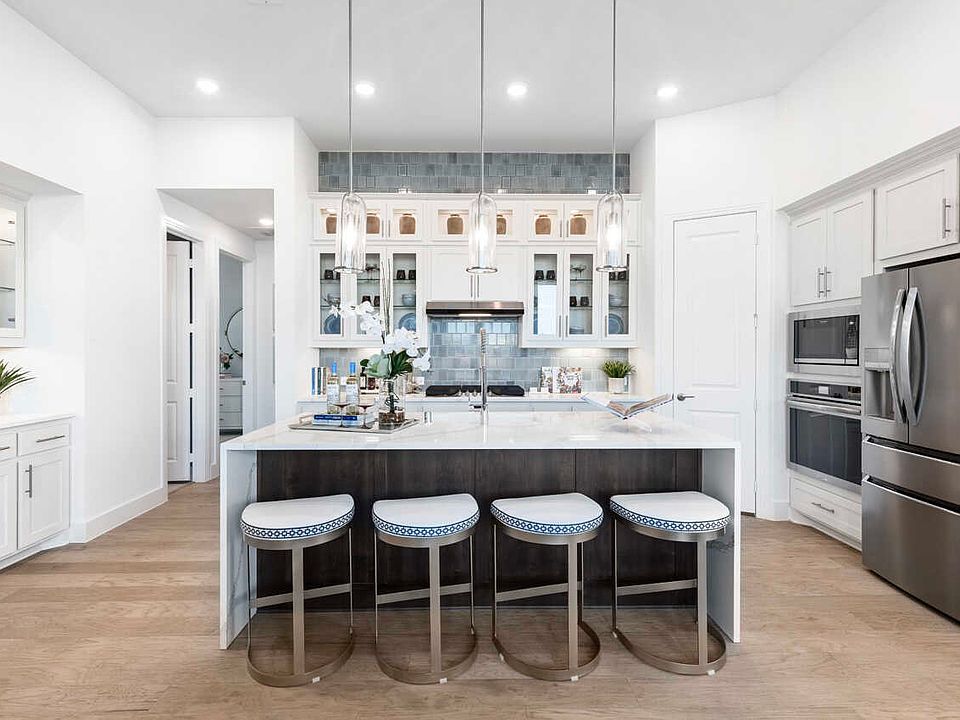The Brentwood is a stunning single-story home offering 2,545 square feet of well-planned living space. At the front of the home, a hallway leads to two spacious secondary bedrooms, each with ample closet space and easy access to a shared full bathroom. Nestled between these bedrooms is a centrally located lifestyle room- a flexible space ideal for a playroom, media lounge, or family hangout-providing extra living space near the front of the home. Off to the right of the foyer, a laundry room is conveniently located adjacent to the garage. A third secondary bedroom and full bathroom nearby provide a secluded space perfect for guests, older children, or multigenerational living.
The heart of the home is a bright, open-concept living area that seamlessly connects the kitchen, dining room, and family room. The kitchen features a large island with seating and a walk-in pantry, while the adjacent dining area and spacious family room offer plenty of natural light and views of the backyard. Just off the kitchen and dining area is a quiet study, perfect for work-from-home needs or a cozy retreat.
Toward the rear of the home, the private primary suite offers a quiet escape with a generously sized bedroom, a luxurious ensuite bathroom and a large walk-in closet.
Special offer
from $402,990
Buildable plan: Plan Brentwood, Wildrye, Waller, TX 77484
4beds
2,545sqft
Single Family Residence
Built in 2025
-- sqft lot
$386,200 Zestimate®
$158/sqft
$-- HOA
Buildable plan
This is a floor plan you could choose to build within this community.
View move-in ready homesWhat's special
Views of the backyardNatural lightLarge walk-in closetLuxurious ensuite bathroomQuiet studyAmple closet spaceLaundry room
Call: (936) 297-4372
- 9 |
- 0 |
Likely to sell faster than
Travel times
Schedule tour
Select your preferred tour type — either in-person or real-time video tour — then discuss available options with the builder representative you're connected with.
Facts & features
Interior
Bedrooms & bathrooms
- Bedrooms: 4
- Bathrooms: 3
- Full bathrooms: 3
Heating
- Natural Gas, Forced Air
Cooling
- Central Air
Interior area
- Total interior livable area: 2,545 sqft
Video & virtual tour
Property
Parking
- Total spaces: 2
- Parking features: Attached
- Attached garage spaces: 2
Features
- Levels: 1.0
- Stories: 1
Construction
Type & style
- Home type: SingleFamily
- Property subtype: Single Family Residence
Condition
- New Construction
- New construction: Yes
Details
- Builder name: Highland Homes
Community & HOA
Community
- Subdivision: Wildrye
Location
- Region: Waller
Financial & listing details
- Price per square foot: $158/sqft
- Date on market: 11/10/2025
About the community
Playground
Experience Wildrye, a masterfully planned 528-acre community in Waller County built to inspire growth and connection. Every feature has been created with care, from beautiful homes crafted by leading builders to resort-inspired amenities that energize and connect. Located in Waller, Wildrye offers unmatched access to Houston employers and attractions. Families will thrive in this nurturing environment, with children excelling at Waller ISD schools and everyone enjoying a community focused on living fully together.
Get Up To $50K! Click For Details
Source: Highland Homes

