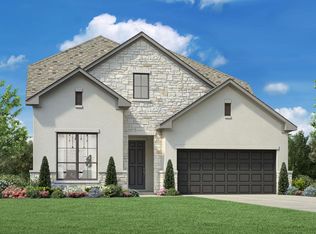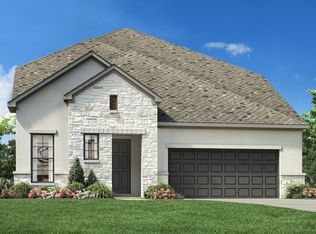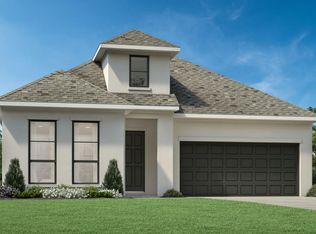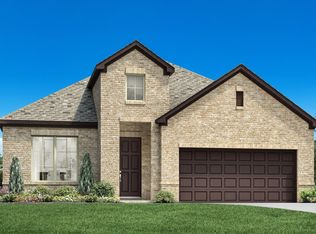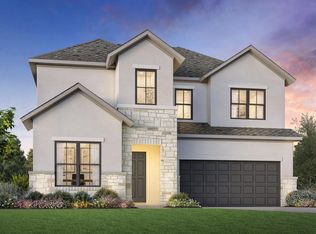Buildable plan: Granbury, Wildspring - Arbor Collection, Leander, TX 78641
Buildable plan
This is a floor plan you could choose to build within this community.
View move-in ready homesWhat's special
- 56 |
- 3 |
Travel times
Facts & features
Interior
Bedrooms & bathrooms
- Bedrooms: 3
- Bathrooms: 2
- Full bathrooms: 2
Interior area
- Total interior livable area: 2,238 sqft
Video & virtual tour
Property
Parking
- Total spaces: 2
- Parking features: Garage
- Garage spaces: 2
Features
- Levels: 1.0
- Stories: 1
Construction
Type & style
- Home type: SingleFamily
- Property subtype: Single Family Residence
Condition
- New Construction
- New construction: Yes
Details
- Builder name: Toll Brothers
Community & HOA
Community
- Subdivision: Wildspring - Arbor Collection
Location
- Region: Leander
Financial & listing details
- Price per square foot: $255/sqft
- Date on market: 1/19/2026
About the community
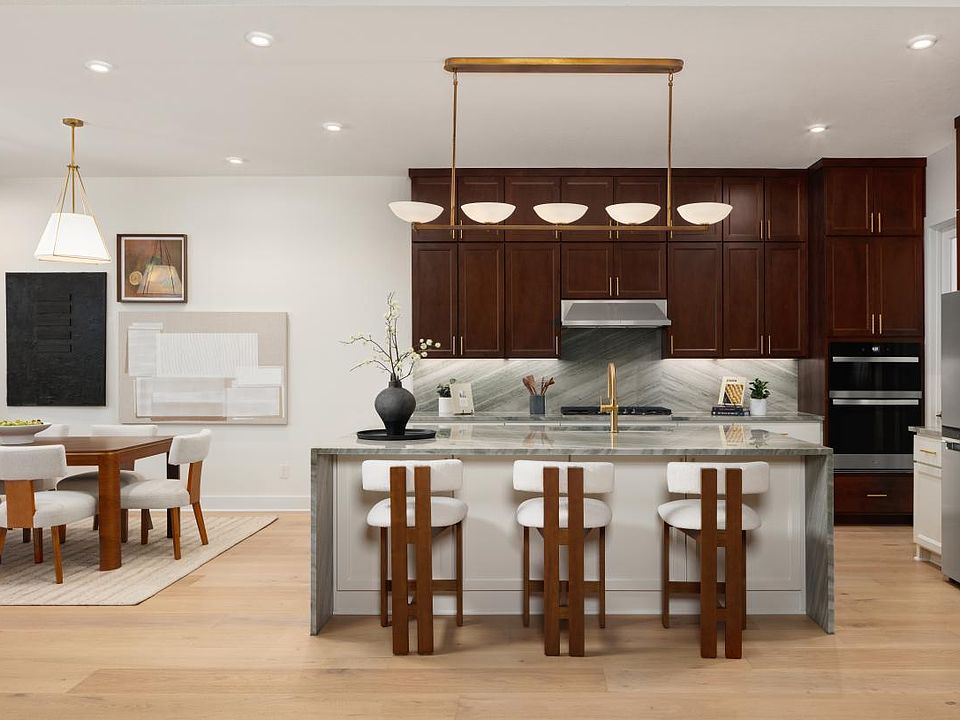
Source: Toll Brothers Inc.
5 homes in this community
Available homes
| Listing | Price | Bed / bath | Status |
|---|---|---|---|
| 1317 Sweet Violet Dr | $700,000 | 3 bed / 3 bath | Available |
| 1417 Wild Juniper Ln | $771,000 | 4 bed / 4 bath | Available |
| 1413 Wild Juniper Ln | $778,000 | 4 bed / 4 bath | Available |
| 1325 Sweet Violet Dr | $793,000 | 5 bed / 5 bath | Available |
| 1321 White Mistflower Dr | $836,000 | 5 bed / 5 bath | Available |
Source: Toll Brothers Inc.
Contact builder

By pressing Contact builder, you agree that Zillow Group and other real estate professionals may call/text you about your inquiry, which may involve use of automated means and prerecorded/artificial voices and applies even if you are registered on a national or state Do Not Call list. You don't need to consent as a condition of buying any property, goods, or services. Message/data rates may apply. You also agree to our Terms of Use.
Learn how to advertise your homesEstimated market value
$546,900
$520,000 - $574,000
$2,471/mo
Price history
| Date | Event | Price |
|---|---|---|
| 10/20/2025 | Listed for sale | $569,995$255/sqft |
Source: | ||
Public tax history
Monthly payment
Neighborhood: 78641
Nearby schools
GreatSchools rating
- 9/10Tarvin Elementary SchoolGrades: PK-5Distance: 2.8 mi
- 10/10Florence W Stiles Middle SchoolGrades: 6-8Distance: 1.4 mi
- 8/10Rouse High SchoolGrades: 9-12Distance: 1.9 mi
Schools provided by the builder
- Elementary: Tarvin Elementary School
- Middle: Stiles Middle School
- High: Rouse High School
- District: Leander Independent School District
Source: Toll Brothers Inc.. This data may not be complete. We recommend contacting the local school district to confirm school assignments for this home.
