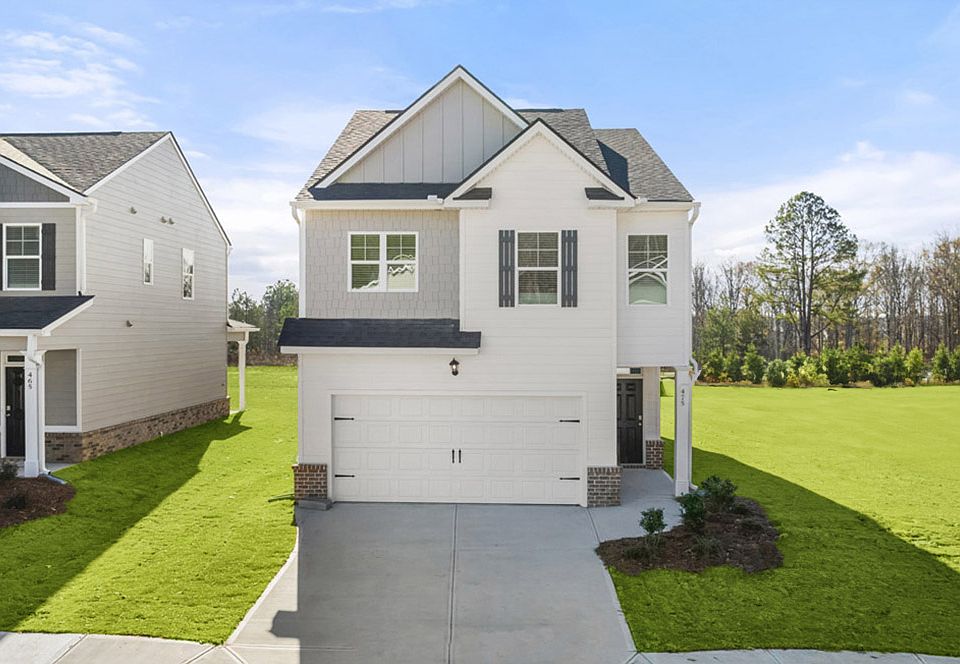The Ansley floorplan at Willow Brooke offers 3 bedrooms, 2 full bathrooms, plus a powder room in a two-story home covering 1,663 sq feet. The one-car garage ensures space for a vehicle and plenty of storage.
In this floorplan, you'll find a home that truly makes the most of its space. The open concept kitchen overlooks an airy family room and features an island that offers bar stool seating and stainless steel appliances that are both stylish and energy efficient. This traditional plan also includes a separate dining area, perfect for family meals, entertaining friends and hosting the holidays.
Upstairs boasts a private bedroom suite that expands the entire back of the home. The ensuite bath includes a shower, separate garden tub and dual vanities. Generous secondary bedrooms are carpeted for the ultimate comfort under foot and feature spacious closets. A convenient laundry room completes this incredible floorplan.
And you will never be too far from home with Home Is Connected.® Your new home is built with an industry leading suite of smart home products that keep you connected with the people and place you value most.
Photos used for illustrative purposes and may not depict actual home.
New construction
from $334,580
Buildable plan: ANSLEY Express, Willow Brooke, Bethlehem, GA 30620
3beds
1,663sqft
Single Family Residence
Built in 2025
-- sqft lot
$-- Zestimate®
$201/sqft
$-- HOA
Buildable plan
This is a floor plan you could choose to build within this community.
View move-in ready homesWhat's special
Stainless steel appliancesSeparate dining areaAiry family roomSpacious closetsGenerous secondary bedroomsSeparate garden tubOpen concept kitchen
Call: (762) 900-3244
- 58 |
- 4 |
Travel times
Facts & features
Interior
Bedrooms & bathrooms
- Bedrooms: 3
- Bathrooms: 3
- Full bathrooms: 2
- 1/2 bathrooms: 1
Interior area
- Total interior livable area: 1,663 sqft
Video & virtual tour
Property
Parking
- Total spaces: 1
- Parking features: Garage
- Garage spaces: 1
Features
- Levels: 2.0
- Stories: 2
Construction
Type & style
- Home type: SingleFamily
- Property subtype: Single Family Residence
Condition
- New Construction
- New construction: Yes
Details
- Builder name: D.R. Horton
Community & HOA
Community
- Subdivision: Willow Brooke
Location
- Region: Bethlehem
Financial & listing details
- Price per square foot: $201/sqft
- Date on market: 8/6/2025
About the community
Willow Brooke is located in Bethlehem, Georgia, known as the little town under the star. The local post office has become infamous, as many bring holiday cards every season in order to get the cancellation with greetings from Bethlehem. This new home community is tucked away just one mile to Hwy 316 with easy access to shopping at Barrow Crossing including Target, Belk and Publix. Plus, Athens is just a short drive away and is a haven for college sports enthusiasts and those seeking a diverse and eclectic music and performing arts scene, not to mention an array of noteworthy restaurants for foodies. Residents at Willow brooke can also enjoy the outdoors and getting to know neighbors with community pickleball courts, playground and pavilion.Cottage-inspired homes will offer both single-level living and traditional two-story plans. Plus all of our designs are built for today's modern lifestyles, featuring open concept living and casual dining. Kitchens include space for bar stool seating and home cooks will enjoy the beauty and function of quartz countertops, stainless-steel appliances and modern cabinetry for ease of hosting family and entertaining friends.Our homes also come equipped with smart home technology, letting you control everything from lighting to temperature from the convenience of your smart device.
Source: DR Horton

