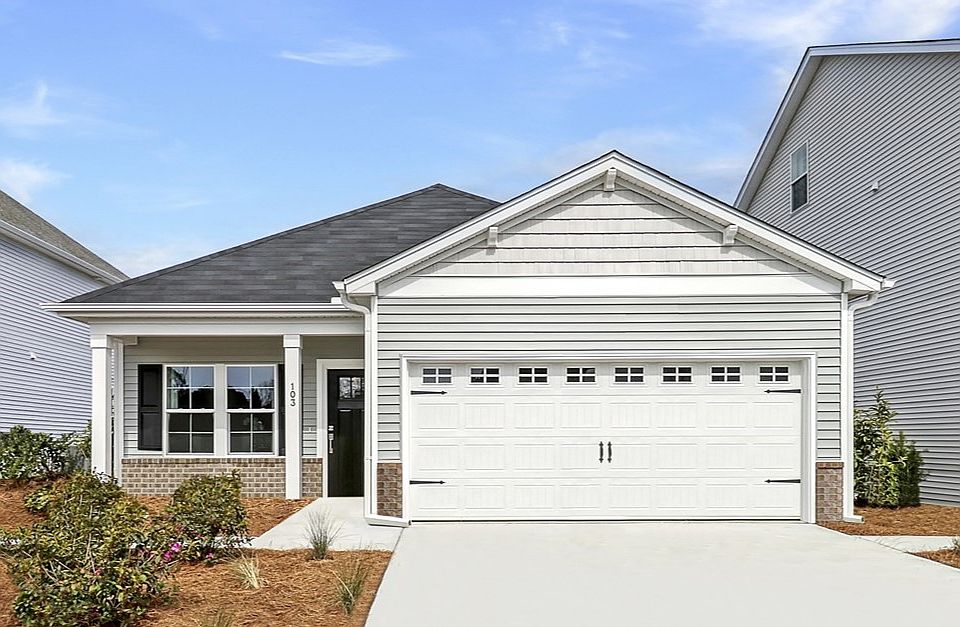The Gwinnett II is a one-story home featuring four bedrooms and two bathrooms. The kitchen is open to the great room and eat in and features an island with breakfast bar as well as a spacious pantry. The primary suite is located just off of the great room and includes a large walk-in closet, two linen closets in the bathroom, and a water closet. Two secondary bedrooms and a bathroom are located at the front of the house. Another secondary bedroom is located off of the garage entry for added privacy making it the perfect place for guests or an office. Options for this home include an alternate layout for the first floor, fireplace, covered porch, and more.
New construction
from $340,500
Buildable plan: GwinnettII, Willowbrook, Shelby, NC 28150
3beds
1,889sqft
Single Family Residence
Built in 2025
-- sqft lot
$-- Zestimate®
$180/sqft
$-- HOA
Buildable plan
This is a floor plan you could choose to build within this community.
View move-in ready homes- 50 |
- 3 |
Travel times
Facts & features
Interior
Bedrooms & bathrooms
- Bedrooms: 3
- Bathrooms: 2
- Full bathrooms: 2
Interior area
- Total interior livable area: 1,889 sqft
Property
Features
- Levels: 1.0
- Stories: 1
Construction
Type & style
- Home type: SingleFamily
- Property subtype: Single Family Residence
Condition
- New Construction
- New construction: Yes
Details
- Builder name: Mungo Homes
Community & HOA
Community
- Subdivision: Willowbrook
Location
- Region: Shelby
Financial & listing details
- Price per square foot: $180/sqft
- Date on market: 9/4/2025
About the community
Discover Willowbrook, a charming new community in Shelby, NC, offering thoughtfully designed all-ranch homes ranging from 1,548 to 2,300 square feet.
Planned amenities such as pickleball courts, a pocket park, sidewalks, and street lamps are designed to foster a warm, walkable environment and an active lifestyle.
Located just minutes from downtown Shelby's local shops, dining, and outdoor recreation, this community is where relaxed living meets everyday ease.

Nc‑150, Shelby, NC 28150
Source: Mungo Homes, Inc
