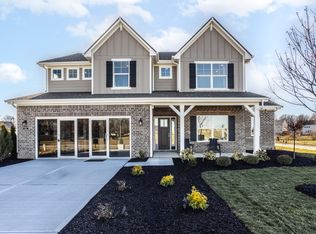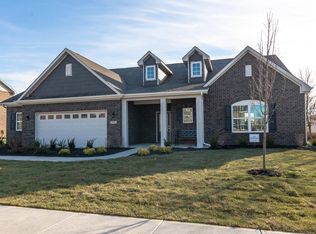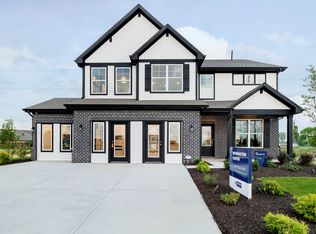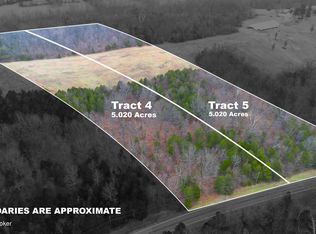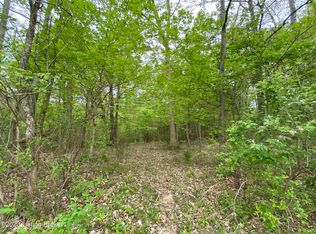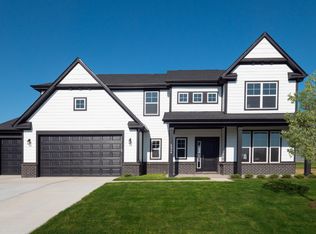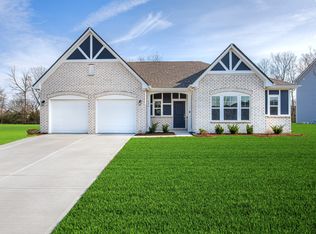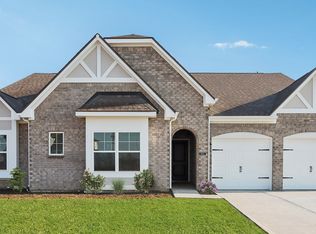18017 Ridgeline Pl, Fisherville, KY 40023
Empty lot
Start from scratch — choose the details to create your dream home from the ground up.
What's special
- 5 |
- 0 |
Travel times
Schedule tour
Select your preferred tour type — either in-person or real-time video tour — then discuss available options with the builder representative you're connected with.
Facts & features
Interior
Bedrooms & bathrooms
- Bedrooms: 4
- Bathrooms: 3
- Full bathrooms: 2
- 1/2 bathrooms: 1
Interior area
- Total interior livable area: 2,929 sqft
Property
Parking
- Total spaces: 2
- Parking features: Garage
- Garage spaces: 2
Features
- Levels: 2.0
- Stories: 2
Community & HOA
Community
- Subdivision: Wind Dance Farms
Location
- Region: Fisherville
Financial & listing details
- Price per square foot: $145/sqft
- Date on market: 9/16/2024
About the community

Source: Elite Built Homes
12 homes in this community
Available homes
| Listing | Price | Bed / bath | Status |
|---|---|---|---|
| 2407 Little Catalpa Way | $492,541 | 4 bed / 4 bath | Available |
Available lots
| Listing | Price | Bed / bath | Status |
|---|---|---|---|
Current home: 18017 Ridgeline Pl | $425,990+ | 4 bed / 3 bath | Customizable |
| 17916 Wind Dance Dr | $387,990+ | 3 bed / 3 bath | Customizable |
| 17918 Wind Dance Dr | $387,990+ | 3 bed / 3 bath | Customizable |
| 17920 Wind Dance Dr | $387,990+ | 3 bed / 3 bath | Customizable |
| 17922 Wind Dance Dr | $398,990+ | 3 bed / 2 bath | Customizable |
| 18008 Ridgeline Pl | $398,990+ | 3 bed / 2 bath | Customizable |
| 2405 Little Catalpa Way | $398,990+ | 3 bed / 2 bath | Customizable |
| 18015 Ridgeline Pl | $417,990+ | 4 bed / 3 bath | Customizable |
| 17924 Wind Dance Dr | $425,990+ | 4 bed / 3 bath | Customizable |
| 2301 Muldoons Way | $425,990+ | 4 bed / 3 bath | Customizable |
| 17914 Wind Dance Dr | $445,990+ | 4 bed / 3 bath | Customizable |
Source: Elite Built Homes
Contact builder

By pressing Contact builder, you agree that Zillow Group and other real estate professionals may call/text you about your inquiry, which may involve use of automated means and prerecorded/artificial voices and applies even if you are registered on a national or state Do Not Call list. You don't need to consent as a condition of buying any property, goods, or services. Message/data rates may apply. You also agree to our Terms of Use.
Learn how to advertise your homesEstimated market value
Not available
Estimated sales range
Not available
Not available
Price history
| Date | Event | Price |
|---|---|---|
| 8/4/2025 | Price change | $425,990+0.2%$145/sqft |
Source: | ||
| 7/8/2025 | Price change | $424,990+0.2%$145/sqft |
Source: | ||
| 4/1/2025 | Price change | $423,990+0.2%$145/sqft |
Source: | ||
| 2/28/2025 | Price change | $422,990+0.5%$144/sqft |
Source: | ||
| 12/10/2024 | Price change | $420,990+0.5%$144/sqft |
Source: | ||
Public tax history
Monthly payment
Neighborhood: Fisherville
Nearby schools
GreatSchools rating
- 7/10Tully Elementary SchoolGrades: PK-5Distance: 7.9 mi
- 5/10Crosby Middle SchoolGrades: 6-8Distance: 7.6 mi
- 7/10Eastern High SchoolGrades: 9-12Distance: 6.3 mi
