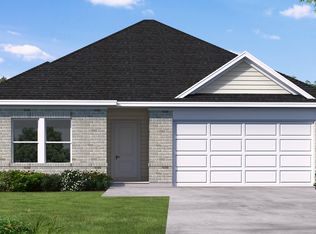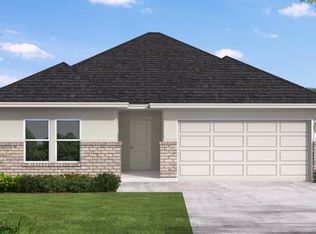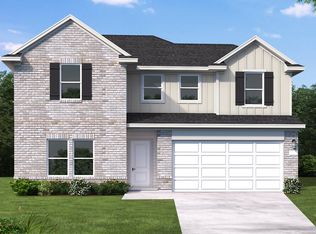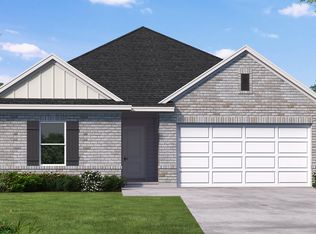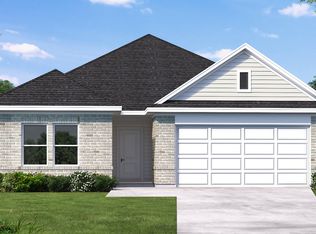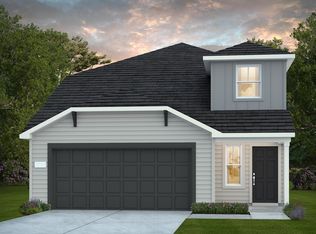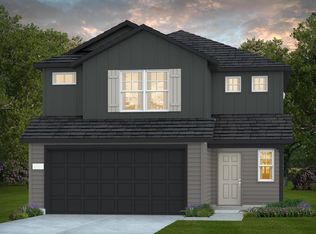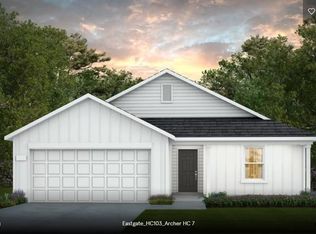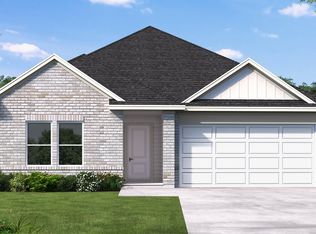Buildable plan: Donley, Windcress, A8nai Cove, TX 77523
Buildable plan
This is a floor plan you could choose to build within this community.
View move-in ready homesWhat's special
- 16 |
- 2 |
Travel times
Schedule tour
Select your preferred tour type — either in-person or real-time video tour — then discuss available options with the builder representative you're connected with.
Facts & features
Interior
Bedrooms & bathrooms
- Bedrooms: 4
- Bathrooms: 3
- Full bathrooms: 2
- 1/2 bathrooms: 1
Interior area
- Total interior livable area: 2,209 sqft
Property
Parking
- Total spaces: 2
- Parking features: Garage
- Garage spaces: 2
Features
- Levels: 2.0
- Stories: 2
Construction
Type & style
- Home type: SingleFamily
- Property subtype: Single Family Residence
Condition
- New Construction
- New construction: Yes
Details
- Builder name: Coventry Homes
Community & HOA
Community
- Subdivision: Windcress
HOA
- Has HOA: Yes
Location
- Region: A 8 Nai Cove
Financial & listing details
- Price per square foot: $163/sqft
- Date on market: 1/20/2026
About the community
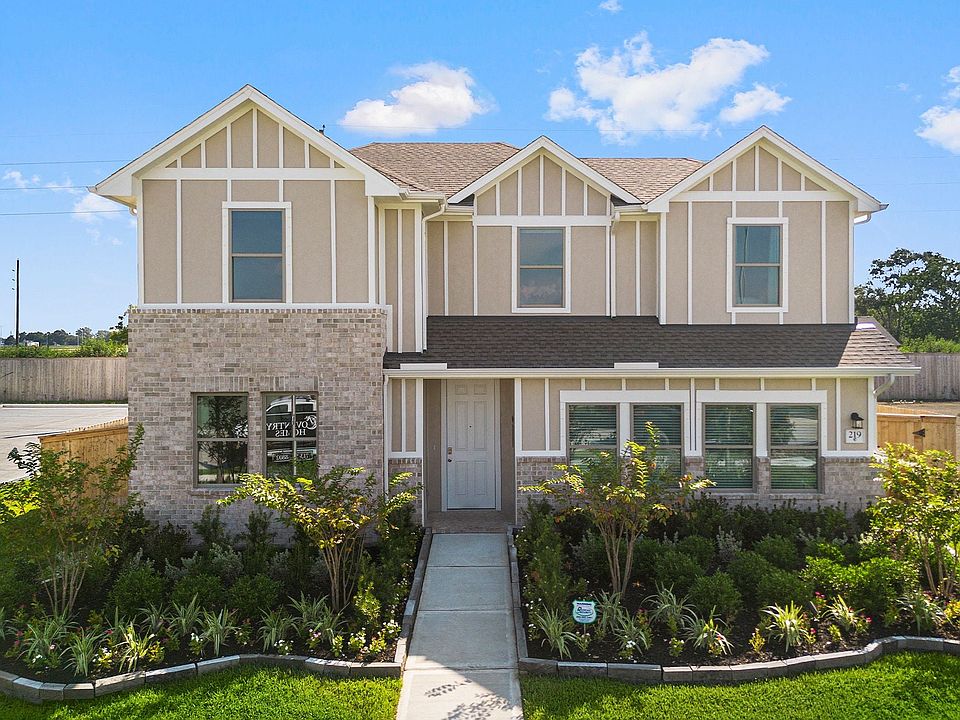
Rates Starting as Low as 2.99% (5.959% APR)*
Make this your Year of New with a new Coventry home-thoughtfully designed spaces, vibrant communities, quick move-in homes, and low interest rates.Source: Coventry Homes
Contact builder
By pressing Contact builder, you agree that Zillow Group and other real estate professionals may call/text you about your inquiry, which may involve use of automated means and prerecorded/artificial voices and applies even if you are registered on a national or state Do Not Call list. You don't need to consent as a condition of buying any property, goods, or services. Message/data rates may apply. You also agree to our Terms of Use.
Learn how to advertise your homesEstimated market value
Not available
Estimated sales range
Not available
$3,146/mo
Price history
| Date | Event | Price |
|---|---|---|
| 8/28/2025 | Listed for sale | $358,990$163/sqft |
Source: Coventry Homes Report a problem | ||
Public tax history
Rates Starting as Low as 2.99% (5.959% APR)*
Make this your Year of New with a new Coventry home-thoughtfully designed spaces, vibrant communities, quick move-in homes, and low interest rates.Source: Coventry HomesMonthly payment
Neighborhood: 77523
Nearby schools
GreatSchools rating
- 10/10Barbers Hill Elementary SouthGrades: 1-3Distance: 1.9 mi
- 8/10Barbers Hill Middle SouthGrades: 7-8Distance: 2 mi
- 8/10Barbers Hill High SchoolGrades: 9-12Distance: 2.6 mi
Schools provided by the builder
- Elementary: Barbers Hill Elementary School North
- Middle: Barbers Hill Middle School North
- High: Barbers Hill High School
- District: Barbers Hill ISD
Source: Coventry Homes. This data may not be complete. We recommend contacting the local school district to confirm school assignments for this home.
