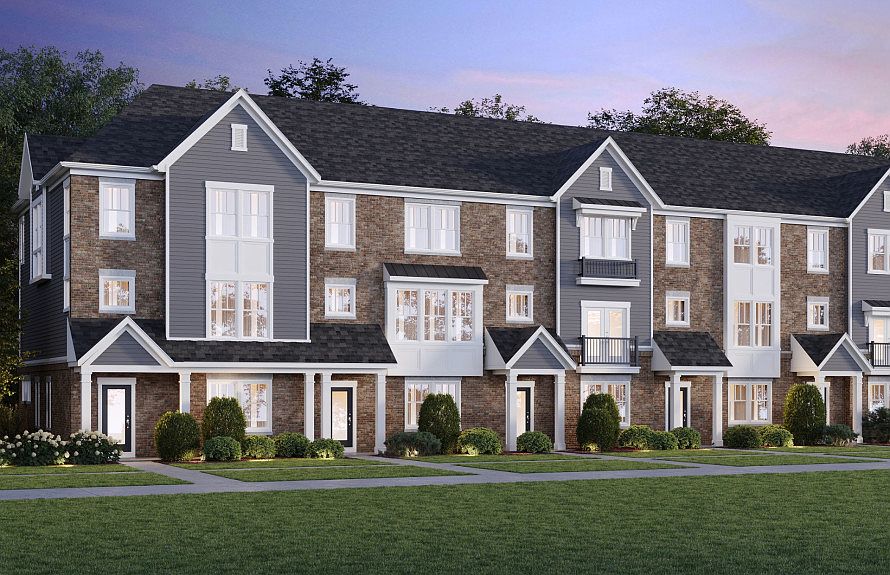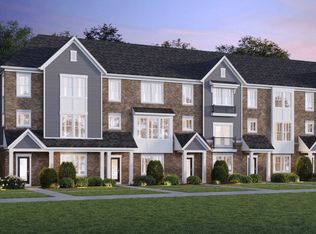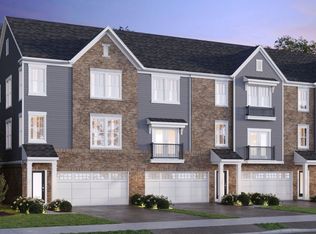Buildable plan: Jayton, Wise Commons, Schaumburg, IL 60193
Buildable plan
This is a floor plan you could choose to build within this community.
View move-in ready homesWhat's special
- 287 |
- 19 |
Travel times
Schedule tour
Select your preferred tour type — either in-person or real-time video tour — then discuss available options with the builder representative you're connected with.
Facts & features
Interior
Bedrooms & bathrooms
- Bedrooms: 3
- Bathrooms: 3
- Full bathrooms: 2
- 1/2 bathrooms: 1
Interior area
- Total interior livable area: 2,357 sqft
Video & virtual tour
Property
Parking
- Total spaces: 2
- Parking features: Garage
- Garage spaces: 2
Features
- Levels: 3.0
- Stories: 3
Construction
Type & style
- Home type: Townhouse
- Property subtype: Townhouse
Condition
- New Construction
- New construction: Yes
Details
- Builder name: Pulte Homes
Community & HOA
Community
- Subdivision: Wise Commons
Location
- Region: Schaumburg
Financial & listing details
- Price per square foot: $238/sqft
- Date on market: 11/12/2025
About the community

Source: Pulte
3 homes in this community
Homes based on this plan
| Listing | Price | Bed / bath | Status |
|---|---|---|---|
| 205 Steeple Bush Ln | $633,881 | 3 bed / 4 bath | Available January 2026 |
Other available homes
| Listing | Price | Bed / bath | Status |
|---|---|---|---|
| 217 Steeple Bush Ln | $577,976 | 3 bed / 4 bath | Move-in ready |
| 211 Steeple Bush Ln | $580,523 | 3 bed / 4 bath | Available January 2026 |
Source: Pulte
Contact builder

By pressing Contact builder, you agree that Zillow Group and other real estate professionals may call/text you about your inquiry, which may involve use of automated means and prerecorded/artificial voices and applies even if you are registered on a national or state Do Not Call list. You don't need to consent as a condition of buying any property, goods, or services. Message/data rates may apply. You also agree to our Terms of Use.
Learn how to advertise your homesEstimated market value
$556,000
$528,000 - $584,000
$3,579/mo
Price history
| Date | Event | Price |
|---|---|---|
| 12/3/2025 | Price change | $561,990+0.2%$238/sqft |
Source: | ||
| 11/16/2025 | Price change | $560,990+0.4%$238/sqft |
Source: | ||
| 11/12/2025 | Listed for sale | $558,990$237/sqft |
Source: | ||
Public tax history
Monthly payment
Neighborhood: 60193
Nearby schools
GreatSchools rating
- 9/10Edwin Aldrin Elementary SchoolGrades: K-6Distance: 0.7 mi
- 8/10Robert Frost Junior High SchoolGrades: 7-8Distance: 0.2 mi
- 10/10Schaumburg High SchoolGrades: 9-12Distance: 1.9 mi
Schools provided by the builder
- Elementary: Edwin Aldrin Elementary School
- District: Schaumburg Central Consolidated School D
Source: Pulte. This data may not be complete. We recommend contacting the local school district to confirm school assignments for this home.

