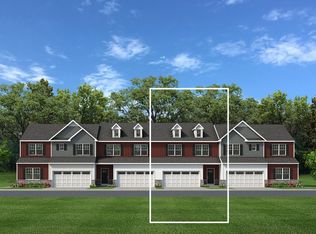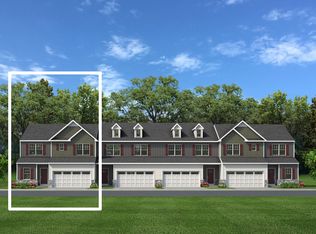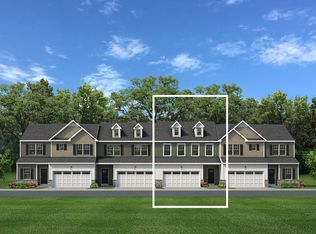Buildable plan: Griffin, Wolf's Run, Easton, PA 18045
Buildable plan
This is a floor plan you could choose to build within this community.
View move-in ready homesWhat's special
- 60 |
- 2 |
Travel times
Schedule tour
Select your preferred tour type — either in-person or real-time video tour — then discuss available options with the builder representative you're connected with.
Facts & features
Interior
Bedrooms & bathrooms
- Bedrooms: 3
- Bathrooms: 3
- Full bathrooms: 2
- 1/2 bathrooms: 1
Interior area
- Total interior livable area: 1,906 sqft
Property
Parking
- Total spaces: 2
- Parking features: Garage
- Garage spaces: 2
Features
- Levels: 2.0
- Stories: 2
Construction
Type & style
- Home type: Townhouse
- Property subtype: Townhouse
Condition
- New Construction
- New construction: Yes
Details
- Builder name: Tuskes Homes
Community & HOA
Community
- Subdivision: Wolf's Run
Location
- Region: Easton
Financial & listing details
- Price per square foot: $266/sqft
- Date on market: 11/22/2025
About the community
Source: Tuskes Homes
13 homes in this community
Homes based on this plan
| Listing | Price | Bed / bath | Status |
|---|---|---|---|
| 113 Timber Trl #54 | $507,855 | 3 bed / 3 bath | Under construction |
Other available homes
| Listing | Price | Bed / bath | Status |
|---|---|---|---|
| 103 Timber Trl #50 | $489,900 | 3 bed / 3 bath | Available |
| 105 Timber Trl #51 | $499,900 | 3 bed / 3 bath | Available |
| 95 Timber Trl #47 | $519,900 | 3 bed / 3 bath | Available |
| 115 Timber Trl #55 | $498,590 | 3 bed / 3 bath | Under construction |
| 117 Timber Trl #56 | $551,540 | 4 bed / 4 bath | Under construction |
| 111 Timber Trl #53 | $571,240 | 4 bed / 4 bath | Under construction |
| 93 Timber Trl #46 | $514,900 | 3 bed / 3 bath | Pending |
| 107 Timber Trl #52 | $559,900 | 4 bed / 4 bath | Pending |
Available lots
| Listing | Price | Bed / bath | Status |
|---|---|---|---|
| 20 Fox Crossing Rd | $489,900+ | 3 bed / 3 bath | Customizable |
| 14 Fox Crossing Rd | $507,705+ | 3 bed / 3 bath | Customizable |
| 16 Fox Crossing Rd | - | - | Customizable |
| 18 Fox Crossing Rd | - | - | Customizable |
Source: Tuskes Homes
Community ratings & reviews
- Quality
- 4.5
- Experience
- 4.6
- Value
- 4.4
- Responsiveness
- 4.6
- Confidence
- 4.6
- Care
- 4.6
- Kari B.Verified Buyer
I had a very seamless experience in the home building/purchasing process. The team was always very responsive to questions and helpful with the process from start to finish. Nicolise was fantastic.
- John V.Verified Buyer
Overall I give the Tuskes Experience a 4.5 out of 5. Working with Nicolise was a pleasure. The only push back we got was from “Not” using their Title Company. The Title company lady (don’t know her name sorry) was pretty *&^%%$ to our Title company (Which is MY Cousin- Pam.). Other than that Quality of craftsmanship 4.5.,( Lawn 3.5 ) . Tuskes warranty Dana is very responsive. So I would recommend Tuskes to others.
- Gabriel V.Verified Buyer
We have had a wonderful experience! Nicolise & Rob were responsive and PRO-ACTIVE in communicating concerns or delays! We are proud to own a Tuskes home and are loving our space.
Contact builder

By pressing Contact builder, you agree that Zillow Group and other real estate professionals may call/text you about your inquiry, which may involve use of automated means and prerecorded/artificial voices and applies even if you are registered on a national or state Do Not Call list. You don't need to consent as a condition of buying any property, goods, or services. Message/data rates may apply. You also agree to our Terms of Use.
Learn how to advertise your homesEstimated market value
Not available
Estimated sales range
Not available
$2,983/mo
Price history
| Date | Event | Price |
|---|---|---|
| 11/20/2025 | Listed for sale | $507,705$266/sqft |
Source: | ||
Public tax history
Monthly payment
Neighborhood: 18045
Nearby schools
GreatSchools rating
- 6/10Tracy El SchoolGrades: K-5Distance: 2.3 mi
- 5/10Easton Area Middle SchoolGrades: 6-8Distance: 2.4 mi
- 3/10Easton Area High SchoolGrades: 9-12Distance: 2.5 mi
Schools provided by the builder
- Elementary: Tracy El School
- Middle: Easton Area MS Campus Grades 5-6, Easton
- High: Easton Area High School
- District: Easton Area School District
Source: Tuskes Homes. This data may not be complete. We recommend contacting the local school district to confirm school assignments for this home.





