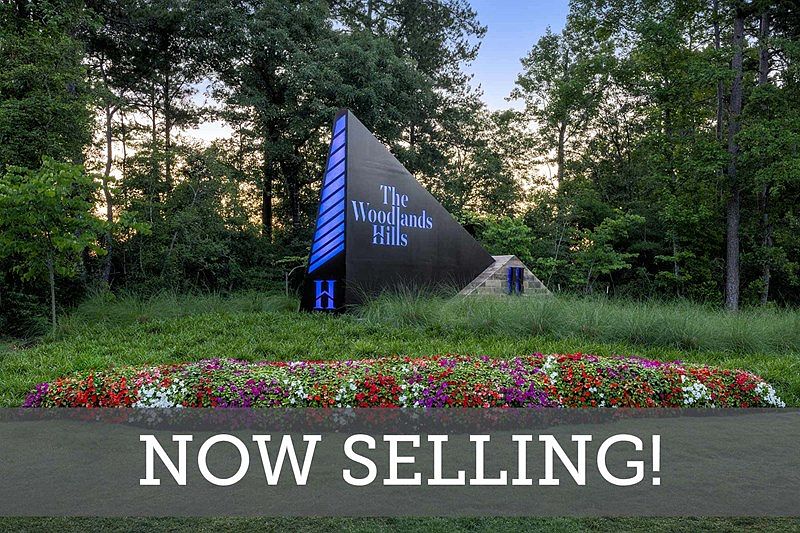The Bacard floor plan by David Weekley Homes is crafted to improve your everyday lifestyle while providing a glamorous atmosphere for social gatherings and special occasions. Natural light and limitless potential make the open concept family and dining spaces a decorator's dream. The contemporary kitchen includes a presentation island and ample room for food storage and meal prep. Each spare bedroom and guest suite creates a private space for unique personalities to flourish. Design your perfect home office in the front study and a fun-focused lounge in the separate retreat. The spacious Owner's Retreat offers a spa-inspired Owner's Bath and a large walk-in closet. Contact our Internet Advisor to learn more about building your new home in Willis, Texas, with this expertly crafted floor plan.
Special offer
from $624,990
Buildable plan: Bacard, The Woodlands Hills 70', Willis, TX 77318
4beds
2,952sqft
Single Family Residence
Built in 2025
-- sqft lot
$611,800 Zestimate®
$212/sqft
$-- HOA
Buildable plan
This is a floor plan you could choose to build within this community.
View move-in ready homesWhat's special
Home officePresentation islandLarge walk-in closetContemporary kitchenGuest suiteSpare bedroom
Call: (346) 336-5771
- 6 |
- 0 |
Travel times
Schedule tour
Select your preferred tour type — either in-person or real-time video tour — then discuss available options with the builder representative you're connected with.
Facts & features
Interior
Bedrooms & bathrooms
- Bedrooms: 4
- Bathrooms: 4
- Full bathrooms: 3
- 1/2 bathrooms: 1
Interior area
- Total interior livable area: 2,952 sqft
Video & virtual tour
Property
Parking
- Total spaces: 4
- Parking features: Garage
- Garage spaces: 4
Features
- Levels: 1.0
- Stories: 1
Construction
Type & style
- Home type: SingleFamily
- Property subtype: Single Family Residence
Condition
- New Construction
- New construction: Yes
Details
- Builder name: David Weekley Homes
Community & HOA
Community
- Subdivision: The Woodlands Hills 70'
Location
- Region: Willis
Financial & listing details
- Price per square foot: $212/sqft
- Date on market: 8/10/2025
About the community
PlaygroundTennisTrailsCommunityCenter+ 1 more
New construction homes from David Weekley Homes are now available in The Woodlands Hills 70', located within the Willis, Texas, section of The Woodlands Hills. Select your dream open-concept floor plan situated on a 70-foot homesite and delight in high-quality craftsmanship from an award-winning Houston home builder. Here, you'll also enjoy a vibrant lifestyle with a variety of community amenities, such as:Prime location 13 miles north of The Woodlands; 112 acres of open space with dedicated bike lanes; Parks, dog park and hiking and biking trails; Village Park with resort-style pool, fitness center and lazy river; Students attend Willis ISD schools, including William Lloyd Meador Elementary; Nearby shopping, dining and entertainment
Enjoy mortgage financing at a 4.99% fixed rate/5.862% in Houston8
Enjoy mortgage financing at a 4.99% fixed rate/5.862% in Houston8. Offer valid October, 1, 2025 to November, 21, 2025.Source: David Weekley Homes

