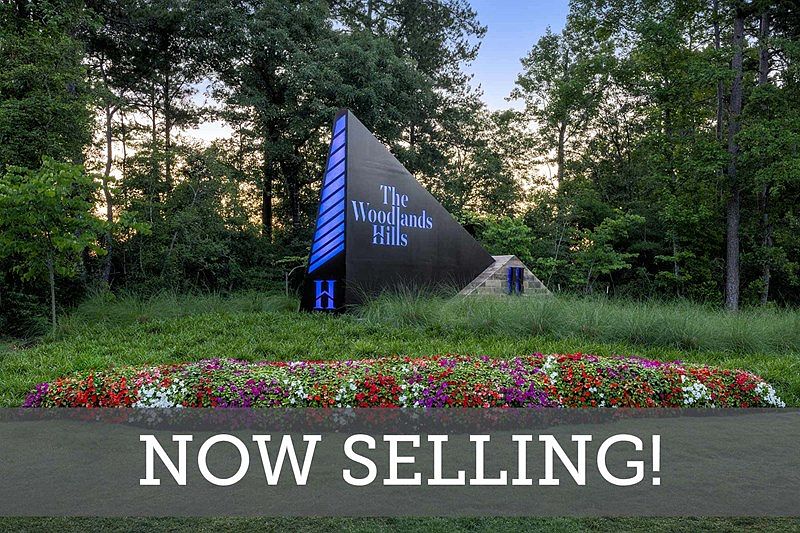Bring your interior design and lifestyle inspirations to life with The Mendoza floor plan by David Weekley Homes in The Woodlands Hills. Open sight lines, soaring ceilings and gentle sunlight allow your personal style to shine in the impressive family and dining spaces. A contemporary kitchen rests at the heart of this home, balancing impressive style with a streamlined layout and luxury features for maximum culinary delight. The Owner's Retreat features a spa-day Owner's Bath and an oversized walk-in closet to make the start of each day superb. The welcoming study, covered back porch and upstairs retreat offer great opportunities for achievements and celebrations. A family foyer connects the home to the 4-car garage, helping the main-level guest suite and trio of upstairs bedrooms live up to their full potential. Experience the LifeDesign℠ advantages of your new home in Willis, Texas.
Special offer
from $709,990
Buildable plan: Mendoza, The Woodlands Hills 70', Willis, TX 77318
5beds
4,167sqft
Single Family Residence
Built in 2025
-- sqft lot
$694,300 Zestimate®
$170/sqft
$-- HOA
Buildable plan
This is a floor plan you could choose to build within this community.
View move-in ready homesWhat's special
Welcoming studyFamily foyerLuxury featuresOpen sight linesGentle sunlightContemporary kitchenMain-level guest suite
Call: (346) 336-5771
- 6 |
- 0 |
Travel times
Schedule tour
Select your preferred tour type — either in-person or real-time video tour — then discuss available options with the builder representative you're connected with.
Facts & features
Interior
Bedrooms & bathrooms
- Bedrooms: 5
- Bathrooms: 5
- Full bathrooms: 4
- 1/2 bathrooms: 1
Interior area
- Total interior livable area: 4,167 sqft
Video & virtual tour
Property
Parking
- Total spaces: 4
- Parking features: Garage
- Garage spaces: 4
Features
- Levels: 2.0
- Stories: 2
Construction
Type & style
- Home type: SingleFamily
- Property subtype: Single Family Residence
Condition
- New Construction
- New construction: Yes
Details
- Builder name: David Weekley Homes
Community & HOA
Community
- Subdivision: The Woodlands Hills 70'
Location
- Region: Willis
Financial & listing details
- Price per square foot: $170/sqft
- Date on market: 7/26/2025
About the community
PlaygroundTennisTrailsCommunityCenter+ 1 more
New construction homes from David Weekley Homes are now available in The Woodlands Hills 70', located within the Willis, Texas, section of The Woodlands Hills. Select your dream open-concept floor plan situated on a 70-foot homesite and delight in high-quality craftsmanship from an award-winning Houston home builder. Here, you'll also enjoy a vibrant lifestyle with a variety of community amenities, such as:Prime location 13 miles north of The Woodlands; 112 acres of open space with dedicated bike lanes; Parks, dog park and hiking and biking trails; Village Park with resort-style pool, fitness center and lazy river; Students attend Willis ISD schools, including William Lloyd Meador Elementary; Nearby shopping, dining and entertainment
Enjoy mortgage financing at a 4.99% fixed rate/5.862% in Houston8
Enjoy mortgage financing at a 4.99% fixed rate/5.862% in Houston8. Offer valid October, 1, 2025 to November, 21, 2025.Source: David Weekley Homes

