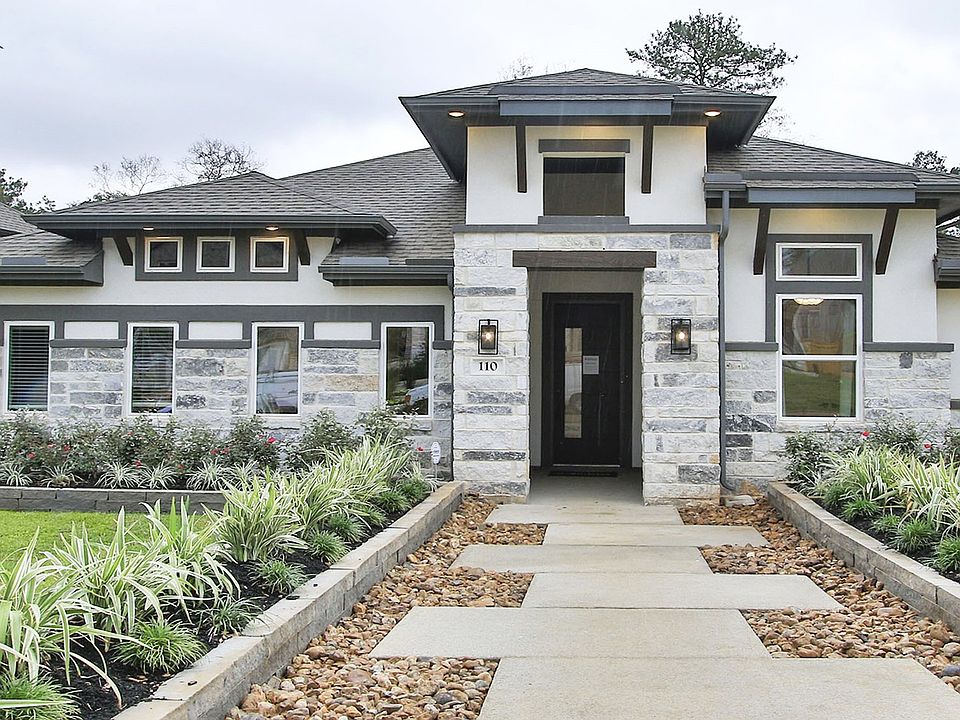With its smart layout and elegant simplicity, the Aruba floor plan brings together comfort, connection, and flexibility in a beautifully livable single-story design. Every element is thoughtfully arranged to support the rhythm of daily life while offering a sense of openness that makes the home feel expansive and inviting. The heart of the home features a spacious kitchen that flows seamlessly into the dining area and great room. A large island anchors the kitchen, offering space to prep, serve, and gather, while the open-concept layout allows for effortless entertaining and everyday ease. Whether you're enjoying a quiet evening or hosting a lively get-together, this central space adapts with ease. The primary suite is set apart at the back of the home, offering a quiet, private retreat. With its spacious bedroom, well-designed bath, and large closet, it's a sanctuary where comfort and calm come naturally. Two secondary bedrooms are located on the opposite side of the home, each with easy access to a full bath. This thoughtful separation creates the perfect layout for families or guests. Choose to use the flex room as a work-from-home office, study or choose this space to add a fourth bedroom with a private bath, for a private guest suite. A centrally located laundry room adds to the home's functional appeal, while closets throughout the plan provide ample storage for all of life's essentials. Just beyond the great room, a covered patio invites you to enjoy fresh air and outd
Special offer
from $322,990
Buildable plan: Aruba, The Woodlands Hills, Willis, TX 77318
3beds
2,050sqft
Single Family Residence
Built in 2025
-- sqft lot
$-- Zestimate®
$158/sqft
$-- HOA
Buildable plan
This is a floor plan you could choose to build within this community.
View move-in ready homesWhat's special
Fresh airWork-from-home officeQuiet private retreatPrivate guest suiteSpacious bedroomCovered patioThoughtful separation
Call: (936) 297-4441
- 22 |
- 4 |
Travel times
Schedule tour
Select your preferred tour type — either in-person or real-time video tour — then discuss available options with the builder representative you're connected with.
Facts & features
Interior
Bedrooms & bathrooms
- Bedrooms: 3
- Bathrooms: 2
- Full bathrooms: 2
Interior area
- Total interior livable area: 2,050 sqft
Property
Parking
- Total spaces: 2
- Parking features: Garage
- Garage spaces: 2
Features
- Levels: 1.0
- Stories: 1
Construction
Type & style
- Home type: SingleFamily
- Property subtype: Single Family Residence
Condition
- New Construction
- New construction: Yes
Details
- Builder name: DRB Homes
Community & HOA
Community
- Subdivision: The Woodlands Hills
HOA
- Has HOA: Yes
Location
- Region: Willis
Financial & listing details
- Price per square foot: $158/sqft
- Date on market: 10/15/2025
About the community
PoolPlaygroundTennisBasketball+ 5 more
Discover The Woodlands Hills, a stunning 2,000-acre forested master-planned community offering new homes in Willis, TX. Nestled north of Houston and just west of I-45, this thoughtfully designed neighborhood combines natural beauty, exceptional amenities, and a welcoming community spirit. With award-winning floor plans and full access to a professional design center, you can personalize every detail and bring your dream home to life.
Life at The Woodlands Hills is all about balance-connecting with nature, staying active, and enjoying time with family and friends. Spend your weekends floating along the relaxing lazy river or exploring the community's picturesque trails that wind through lush greenery. For outdoor fun, residents can enjoy more than 20 parks and playgrounds, perfect for recreation and relaxation. Furry friends have their own place to play at the dedicated dog park, while fitness enthusiasts can stay energized with access to tennis courts, bike trails, and a modern indoor fitness center.
Beyond the community, Lake Conroe is just minutes away, offering endless opportunities for boating, fishing, and lakeside dining. Whether you're seeking adventure on the water or a peaceful sunset view, this area provides the perfect escape while keeping you close to home.
The new construction homes at The Woodlands Hills feature stunning brick and stone exteriors, blending timeless design with modern craftsmanship. Choose from a variety of spacious one- and two-story floor plans, each thoughtfully designed with open-concept living areas, luxury kitchens, and large windows that fill your home with natural light. Expansive covered patios create the perfect outdoor retreat for gatherings or quiet evenings surrounded by nature.
Experience a community that embraces wellness, connection, and beauty at every turn. Your dream home-and your next chapter-awaits at The Woodlands Hills in Willis, Texas!
DRB Advantage: Rates as Low as 2.99% (5.883% APR)*
Move In Quick with Rates Options as Low as 2.99% | 5.883% APR* or Up to $30,000 Flex Cash! Use Toward Closing Costs and Rate Buydown View Homes! Build New with Up to $30,000 Flex Cash! Design and Structural Choices, Closing Costs, and Rate BuydownSource: DRB Homes

