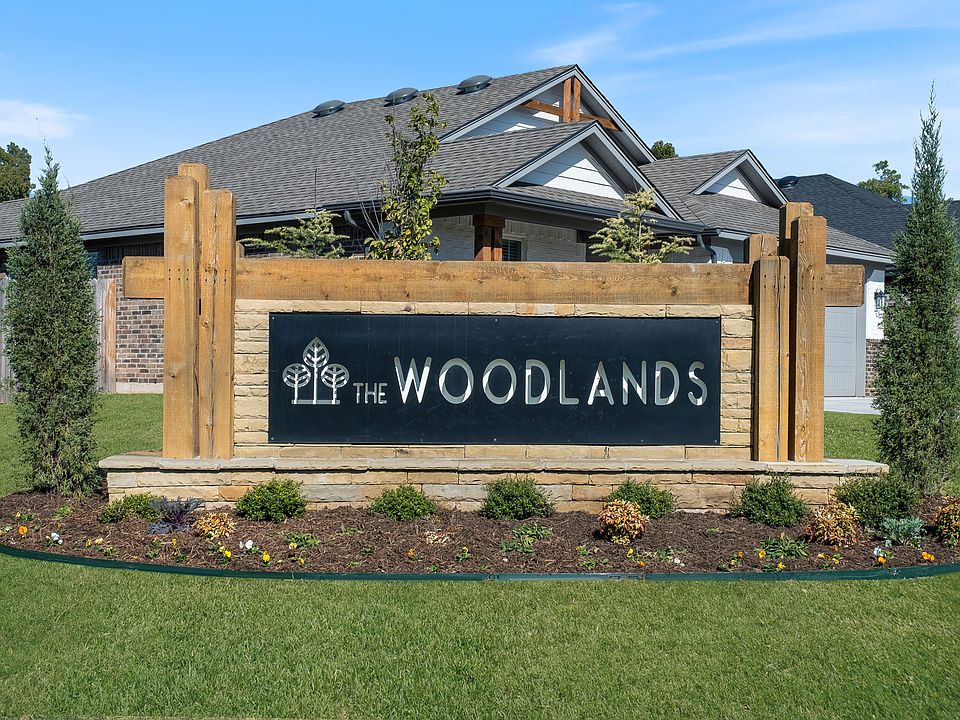The London floor plan is designed for anyone who loves to host or families who need flexible space for every stage of life. The open kitchen offers plenty of countertop space, making this THE home for big family meals or summer cookouts. Choose to add an optional fireplace and create a warm and inviting setting for entertaining or relaxing evenings at home. Step outside to the oversized covered patio which is perfect for summer evenings playing in the sprinkler or girls nights with friends.
With four bedrooms plus a secluded study, there's room for a home office, playroom, or private retreat. The fan-favorite layout continues with double sinks in both the primary and secondary baths, a separate tub and shower in the primary bathroom, and a large walk-in closet that conveniently connects to the oversized laundry room. The London balances functionality and style, offering the kind of space that you dream of.
Every customized IDEAL home is built with your comfort, safety, and long-term value in mind. Enjoy the protection of full-home gutters that safeguard your foundation and landscaping, plus full fencing* to keep your pets and little ones safe. With peace-of-mind warranties, your home stays low-maintenance for years to come. And as the only Energy Advantage Certified Homes in Oklahoma, your IDEAL home is designed to save you money every month with guaranteed heating and cooling costs you can count on.*
*Dow's Hills exclusions apply
from $313,259
Buildable plan: London - Canvas Collection, The Woodlands, Harrah, OK 73045
4beds
2,031sqft
Single Family Residence
Built in 2025
-- sqft lot
$313,400 Zestimate®
$154/sqft
$-- HOA
Buildable plan
This is a floor plan you could choose to build within this community.
View move-in ready homesWhat's special
Large walk-in closetFour bedroomsSecluded studyOversized laundry roomOptional fireplaceOpen kitchenOversized covered patio
Call: (405) 347-7910
- 9 |
- 0 |
Travel times
Schedule tour
Select your preferred tour type — either in-person or real-time video tour — then discuss available options with the builder representative you're connected with.
Facts & features
Interior
Bedrooms & bathrooms
- Bedrooms: 4
- Bathrooms: 2
- Full bathrooms: 2
Interior area
- Total interior livable area: 2,031 sqft
Property
Parking
- Total spaces: 2
- Parking features: Garage
- Garage spaces: 2
Features
- Levels: 1.0
- Stories: 1
Construction
Type & style
- Home type: SingleFamily
- Property subtype: Single Family Residence
Condition
- New Construction
- New construction: Yes
Details
- Builder name: Ideal Homes
Community & HOA
Community
- Subdivision: The Woodlands
Location
- Region: Harrah
Financial & listing details
- Price per square foot: $154/sqft
- Date on market: 9/7/2025
About the community
Have you always dreamed of the serenity that country living provides but aren't willing to sacrifice the convenience of city life? Now you can have both! Our beautiful new community in Harrah is going to provide all of the above and so much more. The Woodlands is located at Dobbs and Reno and is in the Harrah school district.
The Woodlands is just a few miles from downtown Harrah as well as being just a few minutes from the brand new Kickapoo Turnpike which will help you have easy access to downtown OKC, Tulsa and Norman.
The Woodlands is going to offer quite a few homesites that are larger than the average homesite. The floor designs in this community will range from 1,158 to 2,136 square feet of living space. Future amenities include a playground, splashpad and walking trails.
Contact us if you are interested in finding out if this Ideal community is the community for you!
Source: Ideal Homes

