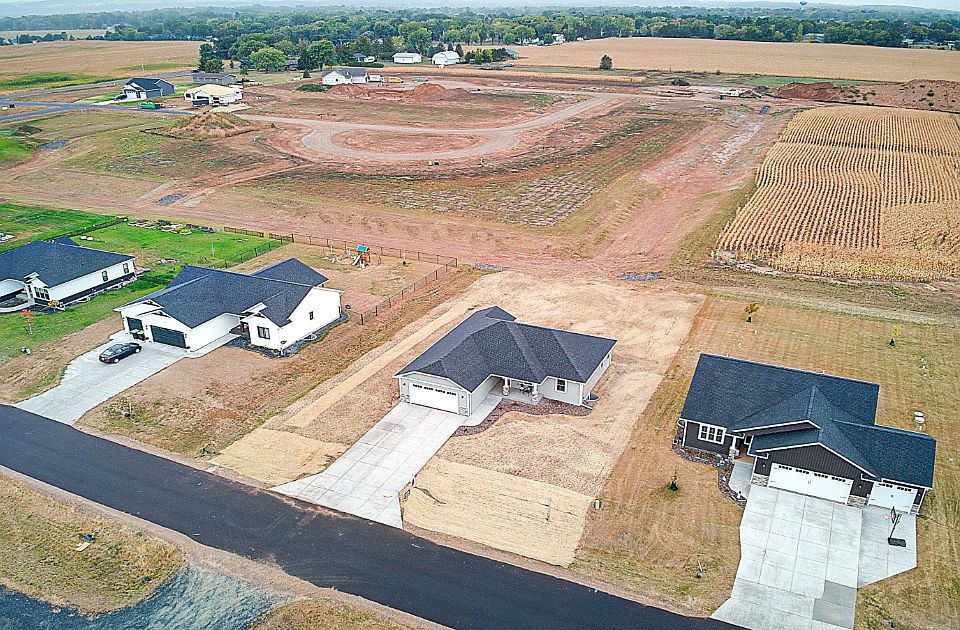The Daley is a thoughtfully crafted open-concept ranch that seamlessly blends style with functionality. Designed for privacy, the owner's suite and second bedroom are located on opposite sides of the home. The suite features a walk-in tile shower, dual vanities, and convenient access to the laundry room.
The heart of the home includes a spacious kitchen and dining area, highlighted by a corner walk-in pantry and custom cabinetry with a wood hood. A hallway off the grill patio or screen porch leads to a full bath and an additional bedroom—perfect for guests or flexible living.
From the garage, a mudroom with a built-in bench and closet offers everyday convenience. A front-entry staircase guides you to the expansive lower level—ready for future build-out with space for two more bedrooms, a full bath, a central living area, and customizable options like a flex room, additional bath, and either a game room or extended wet bar.
Interior highlights include luxury countertops, under-cabinet lighting, and a stylish tile backsplash throughout.
Outside, the home features professional landscaping with river rock accents, a hydro-seeded lawn, a sprinkler system, and the added confidence of a builder-backed warranty.
from $601,956
Buildable plan: The Daley, Woodward Acres, Chippewa Falls, WI 54729
2beds
2,086sqft
Single Family Residence
Built in 2025
-- sqft lot
$595,000 Zestimate®
$289/sqft
$-- HOA
Buildable plan
This is a floor plan you could choose to build within this community.
View move-in ready homesWhat's special
Corner walk-in pantryHydro-seeded lawnStylish tile backsplashWood hoodAdditional bedroomRiver rock accentsSpacious kitchen
Call: (715) 382-9539
- 193 |
- 12 |
Travel times
Schedule tour
Select your preferred tour type — either in-person or real-time video tour — then discuss available options with the builder representative you're connected with.
Facts & features
Interior
Bedrooms & bathrooms
- Bedrooms: 2
- Bathrooms: 2
- Full bathrooms: 2
Heating
- Natural Gas, Forced Air
Cooling
- Central Air
Interior area
- Total interior livable area: 2,086 sqft
Video & virtual tour
Property
Parking
- Total spaces: 3
- Parking features: Attached
- Attached garage spaces: 3
Features
- Levels: 1.0
- Stories: 1
Construction
Type & style
- Home type: SingleFamily
- Property subtype: Single Family Residence
Materials
- Roof: Asphalt
Condition
- New Construction
- New construction: Yes
Details
- Builder name: C&E Wurzer Builders
Community & HOA
Community
- Subdivision: Woodward Acres
Location
- Region: Chippewa Falls
Financial & listing details
- Price per square foot: $289/sqft
- Date on market: 11/2/2025
About the community
Country living charm with quick and easy access to grocery, restaurants, retail, and more!
Large Lots
-Custom plans or pre-packaged plans available
-City Water
-Easy access to Eau Claire and Chippewa Falls
-Private backyards available
Source: C&E Wurzer Builders

