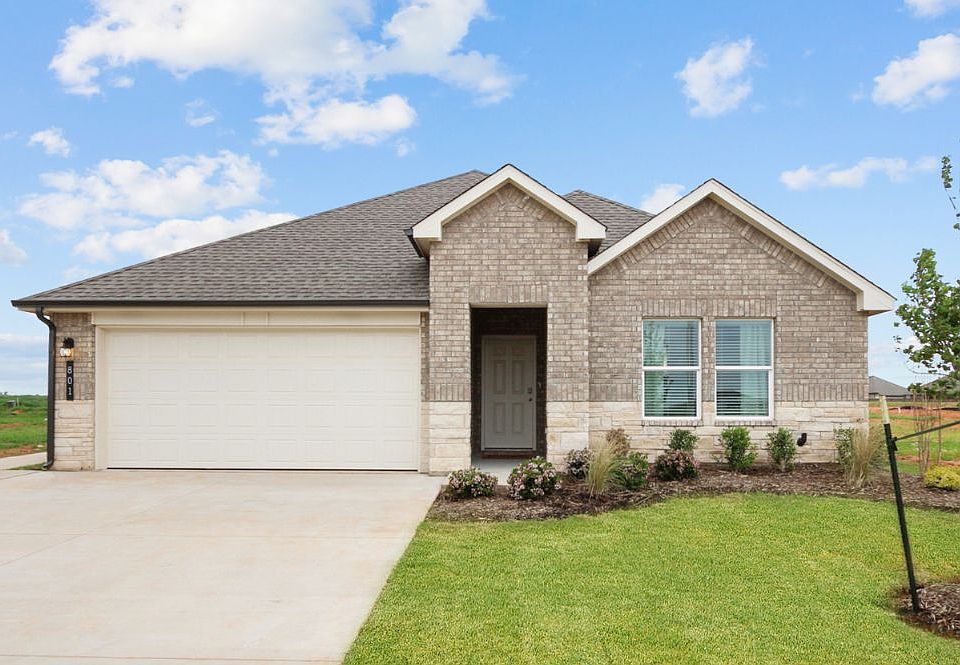Welcome to the Wyndemere community in Newcastle, Oklahoma, where the Elgin floor plan epitomizes modern comfort and style. As you stroll down the streets lined with brick or brick and rock exterior elevations, you'll feel right at home in this friendly neighborhood.
The Elgin offers 1614 square feet of well-designed living space, featuring 4 bedrooms and 2 bathrooms, making it perfect for families seeking both functionality and charm. Step inside and be greeted by an open-concept layout, where the kitchen seamlessly overlooks the combination living and dining area.
Designed for both aesthetics and practicality, the kitchen boasts painted cabinetry, quartz countertops, and luxury vinyl wood flooring. Meanwhile, the primary and secondary bathrooms feature timeless 12x24 marble tile surround, creating a spa-like atmosphere for your daily routines. With carpeted floors in the bedrooms, comfort is never compromised.
Retreat to the primary bedroom, where relaxation awaits. Enjoy the convenience of an attached bathroom with a walk-in closet, and a separate toilet for added privacy. Say goodbye to morning sink-sharing woes - the Elgin ensures ample space for everyone to get ready with ease.
Don't miss your chance to make the Elgin your new home in the Wyndemere community. Contact us today to schedule a tour and discover why this floor plan is the perfect blend of style and functionality for your family's needs. Your dream home awaits!
New construction
from $263,990
Buildable plan: Elgin, Wyndemere, Newcastle, OK 73065
4beds
1,614sqft
Single Family Residence
Built in 2025
-- sqft lot
$-- Zestimate®
$164/sqft
$-- HOA
Buildable plan
This is a floor plan you could choose to build within this community.
View move-in ready homes- 92 |
- 5 |
Travel times
Schedule tour
Select your preferred tour type — either in-person or real-time video tour — then discuss available options with the builder representative you're connected with.
Facts & features
Interior
Bedrooms & bathrooms
- Bedrooms: 4
- Bathrooms: 2
- Full bathrooms: 2
Interior area
- Total interior livable area: 1,614 sqft
Property
Parking
- Total spaces: 2
- Parking features: Garage
- Garage spaces: 2
Features
- Levels: 1.0
- Stories: 1
Construction
Type & style
- Home type: SingleFamily
- Property subtype: Single Family Residence
Condition
- New Construction
- New construction: Yes
Details
- Builder name: D.R. Horton
Community & HOA
Community
- Subdivision: Wyndemere
Location
- Region: Newcastle
Financial & listing details
- Price per square foot: $164/sqft
- Date on market: 9/11/2025
About the community
Welcome to one of Newcastle, Oklahoma's most desirable new home communities by D.R. Horton - where comfort, convenience, and community come together. Nestled in a prime location right next to Veteran's Park, this beautiful neighborhood offers a perfect blend of scenic surroundings and modern living.
Choose from a variety of thoughtfully designed floorplans ranging from 1,412 to 2,031 square feet, ideal for families of all sizes. Whether you're a first-time homebuyer or looking to upgrade, these energy-efficient homes feature the quality craftsmanship and smart layouts D.R. Horton is known for.
Location is everything - and this neighborhood has it all:
• Steps from Veteran's Park, where you can enjoy peaceful walking trails, serene ponds, and vibrant playgrounds
• Walking distance to Newcastle Elementary School, making mornings easier for busy families
• Close proximity to the Newcastle Public Library and local farmers market, offering year-round access to fresh produce, community events, and educational resources
With easy access to Highway 62 and I-44, commuting to nearby areas like Oklahoma City, Norman, and Moore is a breeze, while still enjoying the small-town charm that makes Newcastle feel like home.
Don't miss your chance to live in this fast-growing, family-friendly neighborhood by America's Builder, D.R. Horton. Explore floorplans, pricing, and availability today - and discover why so many are choosing to call this Newcastle community home.
Source: DR Horton

