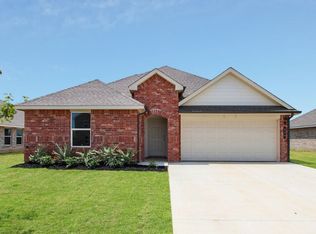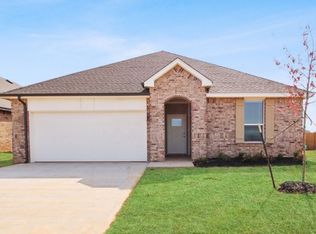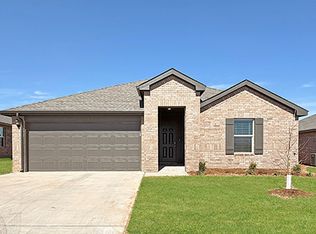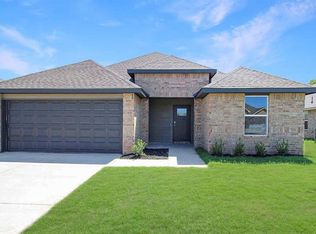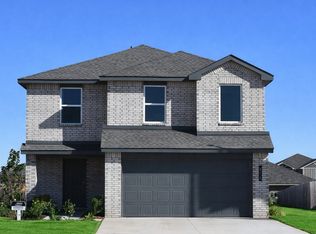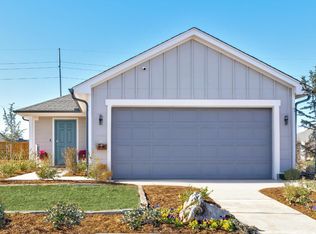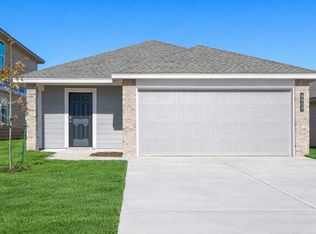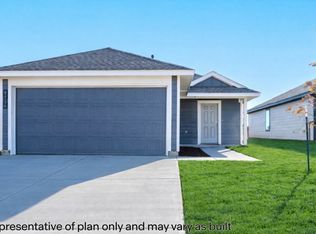Buildable plan: Cali, Wyndemere, Newcastle, OK 73065
Buildable plan
This is a floor plan you could choose to build within this community.
View move-in ready homesWhat's special
- 93 |
- 11 |
Travel times
Schedule tour
Select your preferred tour type — either in-person or real-time video tour — then discuss available options with the builder representative you're connected with.
Facts & features
Interior
Bedrooms & bathrooms
- Bedrooms: 4
- Bathrooms: 2
- Full bathrooms: 2
Interior area
- Total interior livable area: 1,796 sqft
Property
Parking
- Total spaces: 2
- Parking features: Garage
- Garage spaces: 2
Features
- Levels: 1.0
- Stories: 1
Construction
Type & style
- Home type: SingleFamily
- Property subtype: Single Family Residence
Condition
- New Construction
- New construction: Yes
Details
- Builder name: D.R. Horton
Community & HOA
Community
- Subdivision: Wyndemere
Location
- Region: Newcastle
Financial & listing details
- Price per square foot: $152/sqft
- Date on market: 1/3/2026
About the community
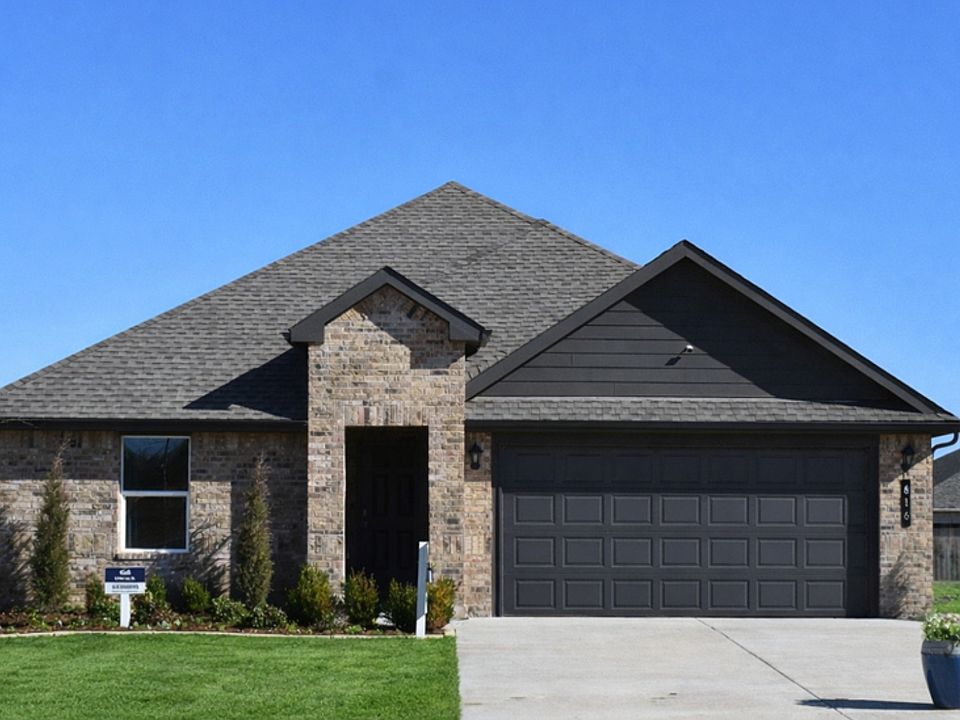
Source: DR Horton
23 homes in this community
Available homes
| Listing | Price | Bed / bath | Status |
|---|---|---|---|
| 501 Saint Charles Pl | $229,990 | 3 bed / 2 bath | Available |
| 536 Saint Charles Pl | $230,990 | 2 bed / 2 bath | Available |
| 543 Saint Charles Pl | $230,990 | 2 bed / 2 bath | Available |
| 515 Saint Charles Pl | $242,990 | 3 bed / 2 bath | Available |
| 560 Saint Charles Pl | $244,990 | 3 bed / 2 bath | Available |
| 500 Saint Charles Pl | $245,990 | 3 bed / 2 bath | Available |
| 423 Park Place Dr | $249,990 | 3 bed / 2 bath | Available |
| 600 States Ave | $252,990 | 3 bed / 2 bath | Available |
| 614 States Ave | $263,990 | 3 bed / 2 bath | Available |
| 656 States Ave | $263,990 | 3 bed / 2 bath | Available |
| 512 Saint Charles Pl | $272,990 | 5 bed / 3 bath | Available |
| 529 Saint Charles Pl | $272,990 | 5 bed / 3 bath | Available |
| 684 States Ave | $276,990 | 4 bed / 2 bath | Available |
| 670 States Ave | $279,990 | 4 bed / 2 bath | Available |
| 524 Saint Charles Pl | $229,990 | 2 bed / 2 bath | Pending |
| 418 Park Place Dr | $247,000 | 3 bed / 2 bath | Pending |
| 435 Park Place Dr | $247,000 | 3 bed / 2 bath | Pending |
| 615 States Ave | $247,000 | 3 bed / 2 bath | Pending |
| 412 Park Place Dr | $252,000 | 3 bed / 2 bath | Pending |
| 629 States Ave | $267,990 | 3 bed / 2 bath | Pending |
| 521 Park Place Dr | $271,690 | 4 bed / 2 bath | Pending |
| 436 Park Place Dr | $274,990 | 4 bed / 2 bath | Pending |
| 412 Indiana Ct | $279,000 | 4 bed / 2 bath | Pending |
Source: DR Horton
Contact builder

By pressing Contact builder, you agree that Zillow Group and other real estate professionals may call/text you about your inquiry, which may involve use of automated means and prerecorded/artificial voices and applies even if you are registered on a national or state Do Not Call list. You don't need to consent as a condition of buying any property, goods, or services. Message/data rates may apply. You also agree to our Terms of Use.
Learn how to advertise your homesEstimated market value
Not available
Estimated sales range
Not available
$1,781/mo
Price history
| Date | Event | Price |
|---|---|---|
| 11/5/2024 | Price change | $272,990-0.7%$152/sqft |
Source: | ||
| 4/4/2024 | Listed for sale | $274,990$153/sqft |
Source: | ||
Public tax history
Monthly payment
Neighborhood: 73065
Nearby schools
GreatSchools rating
- 6/10Newcastle Elementary SchoolGrades: 2-5Distance: 0.5 mi
- 6/10Newcastle Middle SchoolGrades: 6-8Distance: 1.3 mi
- 7/10Newcastle High SchoolGrades: 9-12Distance: 0.9 mi
Schools provided by the builder
- Elementary: Newcastle Elementary School
- Middle: Newcastle Middle School
- High: Newcastle High School
- District: Newcastle Public Schools
Source: DR Horton. This data may not be complete. We recommend contacting the local school district to confirm school assignments for this home.
