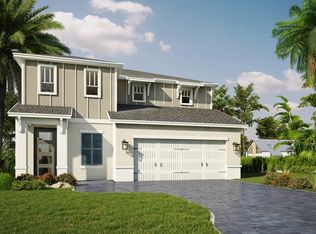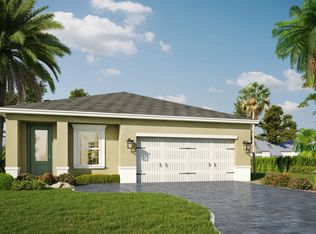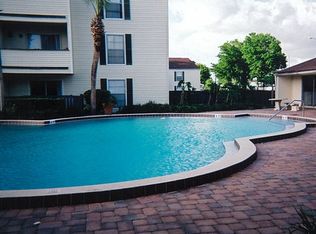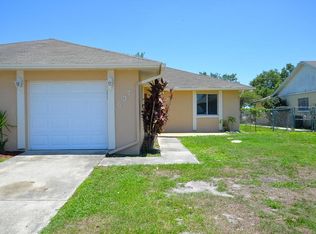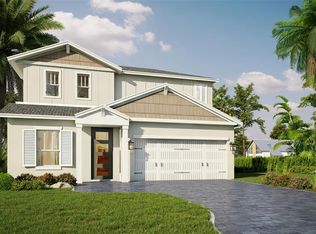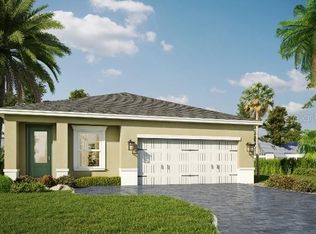Welcome to The Coba, an impressive 2,216 square foot, two-story home designed for both grandeur and everyday comfort. This magnificent residence offers 3 bedrooms and 2.5 baths, featuring a highly sought-after main floor primary suite - a private oasis complete with an spacious primary closet that provides unparalleled storage and organization.
The main level is a testament to modern living with its open-concept floorplan and soaring 9'4" ceilings, creating a bright and airy atmosphere perfect for gatherings and daily activities. Also conveniently located on the main floor are a dedicated office, ideal for remote work or study, and a stylish powder bath for guests.
Upstairs, a versatile loft offers additional living or study space, adapting to your family's evolving needs. Throughout The Coba, you'll discover an abundance of storage solutions, ensuring every item has its place. The gourmet kitchen boasts exquisite quartz countertops and, like every corner of this home, is appointed with many luxurious inclusions that elevate your lifestyle.
Experience the perfect blend of spaciousness, functionality, and elegance in The Coba - a home where every detail has been meticulously crafted for your ultimate enjoyment.
Special offer
from $513,900
Buildable plan: Coba, Yucatan Garden, Orlando, FL 32807
3beds
2,216sqft
Est.:
Single Family Residence
Built in 2026
-- sqft lot
$513,700 Zestimate®
$232/sqft
$-- HOA
Buildable plan
This is a floor plan you could choose to build within this community.
View move-in ready homesWhat's special
Versatile loftDedicated officeStylish powder bathExquisite quartz countertopsLuxurious inclusionsAbundance of storage solutionsOpen-concept floorplan
- 127 |
- 6 |
Travel times
Facts & features
Interior
Bedrooms & bathrooms
- Bedrooms: 3
- Bathrooms: 3
- Full bathrooms: 2
- 1/2 bathrooms: 1
Heating
- Electric, Forced Air
Cooling
- Central Air
Features
- Walk-In Closet(s)
Interior area
- Total interior livable area: 2,216 sqft
Video & virtual tour
Property
Parking
- Total spaces: 2
- Parking features: Attached
- Attached garage spaces: 2
Features
- Levels: 2.0
- Stories: 2
Construction
Type & style
- Home type: SingleFamily
- Property subtype: Single Family Residence
Materials
- Concrete
- Roof: Shake
Condition
- New Construction
- New construction: Yes
Details
- Builder name: CFB Homes
Community & HOA
Community
- Subdivision: Yucatan Garden
Location
- Region: Orlando
Financial & listing details
- Price per square foot: $232/sqft
- Date on market: 2/4/2026
About the community
Welcome to Yucatan Gardens, a tranquil new community nestled in the heart of Orlando's established Azalea Park neighborhood. Perfectly positioned directly across the street from Yucatan Park, this community offers a peaceful oasis while keeping you connected to everything Central Florida has to offer.
Yucatan Gardens features four carefully curated floor plans, providing a range of sizes to fit every lifestyle, from modest to expansive. The homesites are designed for efficiency, giving you the freedom to spend less time on yard work and more time living your best Florida life.
Enjoy unparalleled convenience with direct access to all major Florida highways, located just off the 408. This prime location places you a short drive from the Orlando International Airport, downtown Orlando, and a wide array of shopping, dining, and entertainment options.
Experience the best of single-family living at Yucatan Gardens-your new home and a quiet retreat that is close to it all.
101 Elena Lavin Cir, Orlando, FL 32807
Be first to experience Yucatan Gardens — presale seats are limited!
Be among the first to explore Yucatan Gardens! Enjoy exclusive presale access, special discounts, and reserve your spot early - limited availability, don't miss out!Source: CFB Homes
Contact agent
Connect with a local agent that can help you get answers to your questions.
By pressing Contact agent, you agree that Zillow Group and its affiliates, and may call/text you about your inquiry, which may involve use of automated means and prerecorded/artificial voices. You don't need to consent as a condition of buying any property, goods or services. Message/data rates may apply. You also agree to our Terms of Use. Zillow does not endorse any real estate professionals. We may share information about your recent and future site activity with your agent to help them understand what you're looking for in a home.
Learn how to advertise your homesEstimated market value
$513,700
$488,000 - $539,000
$2,892/mo
Price history
| Date | Event | Price |
|---|---|---|
| 2/9/2026 | Price change | $513,900+0.4%$232/sqft |
Source: | ||
| 11/11/2025 | Listed for sale | $511,900$231/sqft |
Source: | ||
Public tax history
Tax history is unavailable.
Be first to experience Yucatan Gardens — presale seats are limited!
Be among the first to explore Yucatan Gardens! Enjoy exclusive presale access, special discounts, and reserve your spot early - limited availability, don't miss out!Source: CFB HomesMonthly payment
Neighborhood: Azalea Park
Nearby schools
GreatSchools rating
- 6/10Azalea Park Elementary SchoolGrades: PK-5Distance: 0.7 mi
- 4/10Roberto Clemente Middle SchoolGrades: 6-8Distance: 1.5 mi
- 3/10Colonial High SchoolGrades: 9-12Distance: 0.2 mi

