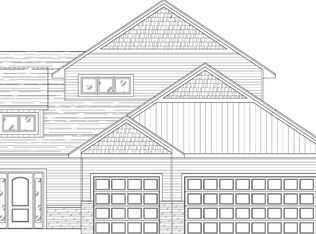This Dane Allen Homes Villa home offers all living facilities on one level plus an upper level with a loft, 2 additional bedrooms and a full bathroom. This is the "Monson" floor plan and comes with a large gourmet kitchen with custom cabinets, oversized walk in pantry and a large center island. The living room has a corner gas fireplace and lots of natural light. This plan has the primary bedroom on the main level with a private bathroom. The private bath has a shower and separate toilet room and walks through to an oversized walk in closet. The large foyer offers so much space upon entry with ample room to put your shoes on. Just off the dining room is a large covered porch for all your patio furniture. 3 car garage is standard on all our villas and will accommodate any lot in the development. The upper level of this home includes a spacious and functional loft, 2 more bedrooms and a full bath. This home also comes with zoned heat, an irrigation system, knockdown ceilings and a covered front porch. This listing is an example of what we can build in this development.
Active
Price cut: $20K (10/15)
$545,000
0 153rd Ln NW, Andover, MN 55304
3beds
2,099sqft
Est.:
Single Family Residence
Built in 2026
0.29 Acres Lot
$544,900 Zestimate®
$260/sqft
$175/mo HOA
What's special
Corner gas fireplaceLarge center islandOversized walk in pantrySpacious and functional loftCovered front porchLarge covered porchLots of natural light
- 72 days |
- 243 |
- 4 |
Zillow last checked: 8 hours ago
Listing updated: November 25, 2025 at 08:10am
Listed by:
Dana Terry 612-817-5030,
RE/MAX Results
Source: NorthstarMLS as distributed by MLS GRID,MLS#: 6796132
Tour with a local agent
Facts & features
Interior
Bedrooms & bathrooms
- Bedrooms: 3
- Bathrooms: 3
- Full bathrooms: 1
- 3/4 bathrooms: 1
- 1/2 bathrooms: 1
Rooms
- Room types: Living Room, Dining Room, Kitchen, Foyer, Bedroom 1, Bedroom 2, Bedroom 3
Bedroom 1
- Level: Main
- Area: 182 Square Feet
- Dimensions: 14x13
Bedroom 2
- Level: Upper
- Area: 132 Square Feet
- Dimensions: 11x12
Bedroom 3
- Level: Upper
- Area: 132 Square Feet
- Dimensions: 11x12
Dining room
- Level: Main
- Area: 143 Square Feet
- Dimensions: 13x11
Foyer
- Level: Main
- Area: 126 Square Feet
- Dimensions: 14x9
Kitchen
- Level: Main
- Area: 110 Square Feet
- Dimensions: 11x10
Living room
- Level: Main
- Area: 221 Square Feet
- Dimensions: 13x17
Heating
- Forced Air, Zoned
Cooling
- Central Air
Appliances
- Included: Air-To-Air Exchanger, Dishwasher, Electric Water Heater, Exhaust Fan, Microwave, Range, Refrigerator, Stainless Steel Appliance(s)
Features
- Basement: None
- Number of fireplaces: 1
- Fireplace features: Gas, Stone
Interior area
- Total structure area: 2,099
- Total interior livable area: 2,099 sqft
- Finished area above ground: 2,099
- Finished area below ground: 0
Property
Parking
- Total spaces: 3
- Parking features: Attached, Asphalt
- Attached garage spaces: 3
- Details: Garage Door Height (7)
Accessibility
- Accessibility features: No Stairs External
Features
- Levels: One and One Half
- Stories: 1.5
- Patio & porch: Covered, Front Porch, Patio, Rear Porch
- Fencing: None
Lot
- Size: 0.29 Acres
- Dimensions: 69 x 211
- Features: Sod Included in Price
Details
- Foundation area: 1355
- Parcel number: TBD
- Zoning description: Residential-Single Family
Construction
Type & style
- Home type: SingleFamily
- Property subtype: Single Family Residence
Materials
- Brick/Stone, Metal Siding, Vinyl Siding, Concrete, Frame
- Roof: Age 8 Years or Less,Pitched
Condition
- Age of Property: -1
- New construction: Yes
- Year built: 2026
Details
- Builder name: DANE ALLEN HOMES INC
Utilities & green energy
- Electric: 200+ Amp Service
- Gas: Natural Gas
- Sewer: City Sewer - In Street
- Water: City Water - In Street
Community & HOA
Community
- Subdivision: Nightingale Villas
HOA
- Has HOA: Yes
- Services included: Lawn Care, Snow Removal
- HOA fee: $175 monthly
- HOA name: Nightingale Villas HOA
- HOA phone: 612-708-5353
Location
- Region: Andover
Financial & listing details
- Price per square foot: $260/sqft
- Date on market: 9/29/2025
- Cumulative days on market: 65 days
Estimated market value
$544,900
$518,000 - $572,000
$2,910/mo
Price history
Price history
| Date | Event | Price |
|---|---|---|
| 10/15/2025 | Price change | $525,000-3.7%$250/sqft |
Source: | ||
| 9/29/2025 | Price change | $545,000+3.8%$260/sqft |
Source: | ||
| 7/21/2025 | Listed for sale | $525,000-2.2%$250/sqft |
Source: | ||
| 7/12/2025 | Listing removed | $537,000$256/sqft |
Source: | ||
| 5/29/2025 | Listed for sale | $537,000+2.3%$256/sqft |
Source: | ||
Public tax history
Public tax history
Tax history is unavailable.BuyAbility℠ payment
Est. payment
$3,432/mo
Principal & interest
$2639
Property taxes
$427
Other costs
$366
Climate risks
Neighborhood: 55304
Nearby schools
GreatSchools rating
- 9/10Andover Elementary SchoolGrades: K-5Distance: 0.6 mi
- 7/10Oak View Middle SchoolGrades: 6-8Distance: 0.4 mi
- 8/10Andover Senior High SchoolGrades: 9-12Distance: 0.7 mi
- Loading
- Loading






