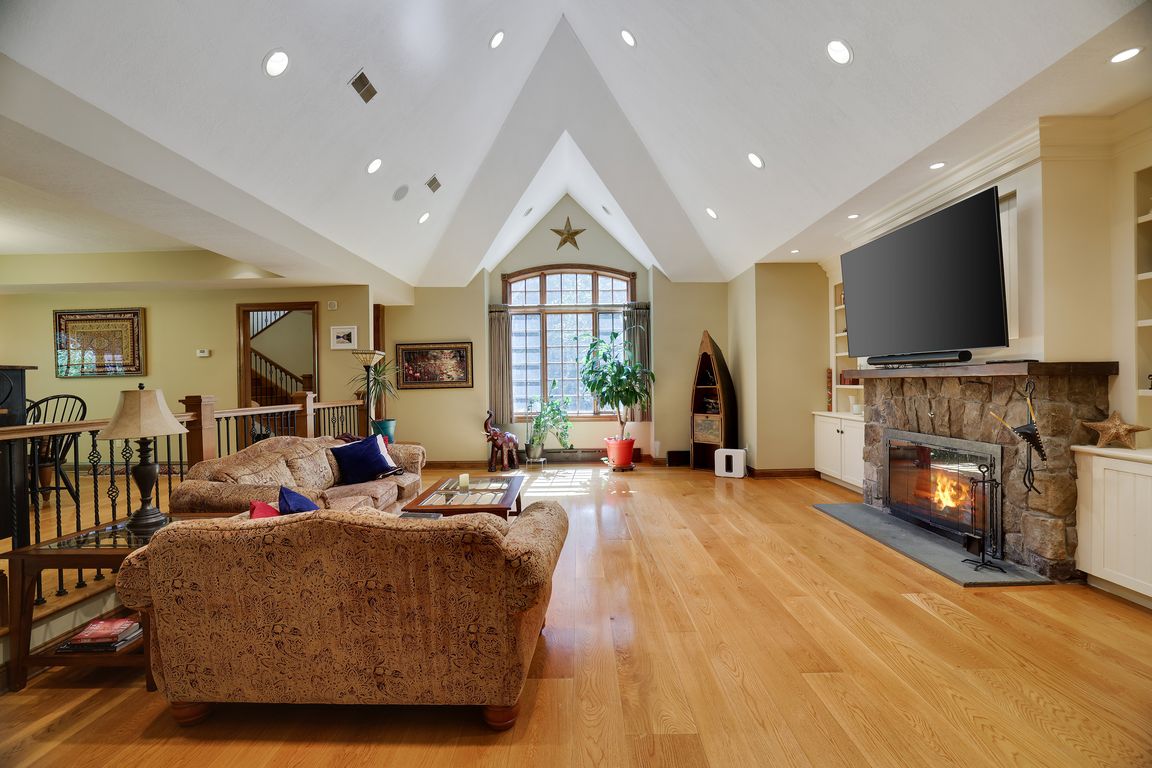
For salePrice cut: $25K (9/18)
$1,265,000
5beds
5,589sqft
0 Address Withheld, Lakeville, PA 18438
5beds
5,589sqft
Single family residence
Built in 2004
4.92 Acres
6 Garage spaces
$226 price/sqft
$500 annually HOA fee
What's special
Crafted by one of the region's most renowned builders for their own personal residence, this exquisite French Provincial estate showcases timeless architecture and superior craftsmanship throughout. No detail was spared--every element was thoughtfully designed and constructed using only the finest materials available.At the heart of the home lies a chef's dream ...
- 121 days |
- 265 |
- 16 |
Source: PWAR,MLS#: PW251950
Travel times
Living Room
Kitchen
Dining Room
Zillow last checked: 7 hours ago
Listing updated: October 16, 2025 at 07:33am
Listed by:
Niki Santelli-Wolff 570-647-9254,
Berkshire Hathaway HomeServices Pocono Real Estate Milford 570-832-8558
Source: PWAR,MLS#: PW251950
Facts & features
Interior
Bedrooms & bathrooms
- Bedrooms: 5
- Bathrooms: 5
- Full bathrooms: 4
- 1/2 bathrooms: 1
Primary bedroom
- Area: 323.81
- Dimensions: 16.11 x 20.1
Bedroom 1
- Area: 263.13
- Dimensions: 17.9 x 14.7
Bedroom 2
- Area: 115.26
- Dimensions: 10.2 x 11.3
Bedroom 4
- Area: 241.4
- Dimensions: 17 x 14.2
Bedroom 5
- Area: 221.68
- Dimensions: 13.6 x 16.3
Primary bathroom
- Area: 116.15
- Dimensions: 10.1 x 11.5
Bathroom 1
- Area: 51.12
- Dimensions: 7.1 x 7.2
Bathroom 2
- Area: 84.92
- Dimensions: 10.11 x 8.4
Bathroom 4
- Area: 34.16
- Dimensions: 6.1 x 5.6
Bathroom 5
- Area: 74.52
- Dimensions: 6.9 x 10.8
Bonus room
- Area: 152.07
- Dimensions: 13.7 x 11.1
Bonus room
- Area: 193.52
- Dimensions: 16.4 x 11.8
Dining room
- Area: 246.3
- Dimensions: 13.6 x 18.11
Family room
- Area: 475.64
- Dimensions: 25.3 x 18.8
Game room
- Area: 704.48
- Dimensions: 25.9 x 27.2
Kitchen
- Area: 139.05
- Dimensions: 13.5 x 10.3
Kitchen
- Area: 338.84
- Dimensions: 19.7 x 17.2
Living room
- Area: 539.87
- Dimensions: 25.11 x 21.5
Office
- Area: 133.92
- Dimensions: 12.4 x 10.8
Other
- Description: Garage
- Area: 364.8
- Dimensions: 24 x 15.2
Heating
- Hot Water, Radiant Floor, Propane
Cooling
- Central Air
Appliances
- Included: Bar Fridge, Washer/Dryer, Refrigerator, Gas Range, Gas Oven, Dishwasher
Features
- Bar, Walk-In Closet(s), Wired for Sound, Wet Bar, Second Kitchen, Master Downstairs, Open Floorplan, Kitchen Island, In-Law Floorplan, Granite Counters, Entrance Foyer, Cathedral Ceiling(s), Built-in Features, Breakfast Bar
- Flooring: Hardwood, Tile
- Basement: Apartment,Full,Finished
- Attic: Attic Storage,Partially Finished
- Number of fireplaces: 1
- Fireplace features: Wood Burning Stove
Interior area
- Total structure area: 5,589
- Total interior livable area: 5,589 sqft
- Finished area above ground: 3,354
- Finished area below ground: 2,235
Property
Parking
- Total spaces: 6
- Parking features: Paved
- Garage spaces: 6
Features
- Levels: Three Or More
- Stories: 3
- Body of water: None
Lot
- Size: 4.92 Acres
Details
- Additional structures: Second Garage
- Parcel number: 19000220004
Construction
Type & style
- Home type: SingleFamily
- Architectural style: French Provincial
- Property subtype: Single Family Residence
Materials
- Roof: Asphalt,Fiberglass
Condition
- New construction: No
- Year built: 2004
Utilities & green energy
- Water: Well
Community & HOA
Community
- Subdivision: Spring Brook Estates
HOA
- Has HOA: Yes
- HOA fee: $500 annually
Location
- Region: Lakeville
Financial & listing details
- Price per square foot: $226/sqft
- Annual tax amount: $12,177
- Date on market: 6/26/2025