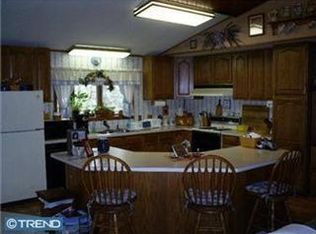HOUSE TO BE BUILT. This two-story home offers a distinctive open floor plan with an unfinished room located on the first floor. Featuring customized gable windows. Soaring 2 story cathedral ceiling to the main floor area that boasts beautiful railing around the enclosed stair well. There is a total of 3 bedrooms and 2 baths with a 1 car garage with a wraparound deck to enjoy outdoor living and a stone facade on the front exterior with siding glass patio door.Our package includes 42' kitchen cabinets in your choice of color and style, 9' first floor ceilings, 92% efficient heating and air system, Andresen 200 series windows, and a generous trim package throughout the home. These are just a few of the great things included in your home. Please note, some pictures show upgraded options not included in base price.Call today and start building the home of your dreams!
This property is off market, which means it's not currently listed for sale or rent on Zillow. This may be different from what's available on other websites or public sources.
