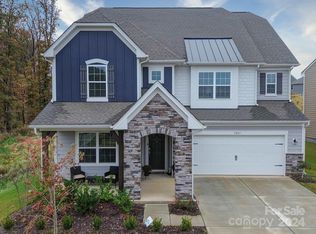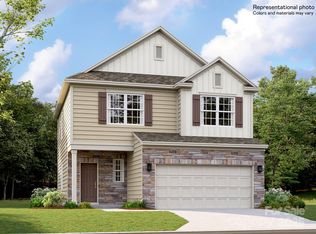Closed
$580,239
0 Hillside Roll Rd #176, Fort Mill, SC 29715
5beds
3,269sqft
Single Family Residence
Built in 2023
0.16 Acres Lot
$630,700 Zestimate®
$177/sqft
$3,320 Estimated rent
Home value
$630,700
$599,000 - $662,000
$3,320/mo
Zestimate® history
Loading...
Owner options
Explore your selling options
What's special
Popular Grisham Elevation C plan in Fort Mill's newest master planned community. The neighborhood will have resort-style amenities and will be commercial/residential mixed use. This homesite is special with some open space behind it. The guest suite on the main level has it's own bathroom plus there is a separate half bath for everyone else to use. The loft upstairs is spacious and bright. ****Current incentive - up to $15,000 towards closing costs when you use our Lender and up to 15k in options which is reflected in current MLS List Price *****
Zillow last checked: 8 hours ago
Listing updated: October 08, 2024 at 10:36am
Listing Provided by:
Cindy Lisiecki clisiecki@taylormorrison.com,
Lennar Sales Corp,
Caitlin Marchillo,
Lennar Sales Corp
Bought with:
Naresh Yerram
Naresh Homes Realty LLC
Source: Canopy MLS as distributed by MLS GRID,MLS#: 3930882
Facts & features
Interior
Bedrooms & bathrooms
- Bedrooms: 5
- Bathrooms: 5
- Full bathrooms: 4
- 1/2 bathrooms: 1
- Main level bedrooms: 1
Primary bedroom
- Level: Upper
Primary bedroom
- Level: Upper
Bedroom s
- Level: Main
Bedroom s
- Level: Upper
Bedroom s
- Level: Main
Bedroom s
- Level: Upper
Bathroom full
- Level: Upper
Bathroom full
- Level: Main
Bathroom half
- Level: Main
Bathroom full
- Level: Upper
Bathroom full
- Level: Main
Bathroom half
- Level: Main
Breakfast
- Level: Main
Breakfast
- Level: Main
Dining room
- Level: Main
Dining room
- Level: Main
Great room
- Level: Main
Great room
- Level: Main
Kitchen
- Level: Main
Kitchen
- Level: Main
Loft
- Level: Upper
Loft
- Level: Upper
Office
- Level: Main
Office
- Level: Main
Cooling
- Central Air, Zoned
Appliances
- Included: Dishwasher, Disposal, Double Oven, Electric Water Heater, Gas Cooktop, Microwave
- Laundry: Upper Level
Features
- Has basement: No
- Fireplace features: Family Room
Interior area
- Total structure area: 3,269
- Total interior livable area: 3,269 sqft
- Finished area above ground: 3,269
- Finished area below ground: 0
Property
Parking
- Total spaces: 2
- Parking features: Attached Garage, Garage on Main Level
- Attached garage spaces: 2
Features
- Levels: Two
- Stories: 2
- Pool features: Community
Lot
- Size: 0.16 Acres
Details
- Parcel number: 0202001064
- Zoning: RES
- Special conditions: Standard
Construction
Type & style
- Home type: SingleFamily
- Property subtype: Single Family Residence
Materials
- Brick Partial, Fiber Cement
- Foundation: Other - See Remarks
- Roof: Shingle
Condition
- New construction: Yes
- Year built: 2023
Details
- Builder model: Grisham C
- Builder name: Lennar
Utilities & green energy
- Sewer: Public Sewer
- Water: City
Community & neighborhood
Community
- Community features: Clubhouse, Fitness Center, Sidewalks
Location
- Region: Fort Mill
- Subdivision: Elizabeth
HOA & financial
HOA
- Has HOA: Yes
- HOA fee: $322 quarterly
- Association name: CAMS
Other
Other facts
- Road surface type: Concrete
Price history
| Date | Event | Price |
|---|---|---|
| 11/16/2023 | Sold | $580,239+1.5%$177/sqft |
Source: | ||
| 2/8/2023 | Pending sale | $571,679$175/sqft |
Source: | ||
| 2/7/2023 | Listing removed | -- |
Source: | ||
| 1/30/2023 | Pending sale | $571,679$175/sqft |
Source: | ||
| 1/14/2023 | Price change | $571,679-2.6%$175/sqft |
Source: | ||
Public tax history
Tax history is unavailable.
Neighborhood: 29715
Nearby schools
GreatSchools rating
- 5/10Riverview Elementary SchoolGrades: PK-5Distance: 0.4 mi
- 6/10Banks Trail MiddleGrades: 6-8Distance: 0.9 mi
- 9/10Catawba Ridge High SchoolGrades: 9-12Distance: 1.6 mi
Schools provided by the listing agent
- Elementary: Riverview
- Middle: Banks Trail
- High: Catawba Ridge
Source: Canopy MLS as distributed by MLS GRID. This data may not be complete. We recommend contacting the local school district to confirm school assignments for this home.
Get a cash offer in 3 minutes
Find out how much your home could sell for in as little as 3 minutes with a no-obligation cash offer.
Estimated market value$630,700
Get a cash offer in 3 minutes
Find out how much your home could sell for in as little as 3 minutes with a no-obligation cash offer.
Estimated market value
$630,700

