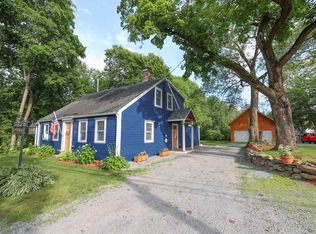NEW CONSTRUCTION! This 1,820 square feet, new construction Colonial has 3 bedrooms, 2.5 bathrooms, and a 2-car garage, conveniently located in Hopkinton with a fantastic school system. The home features a spacious kitchen you’ll love to cook in with stainless steel appliances and a large island. The open-concept first level includes oak hardwood flooring throughout, large family and dining rooms, and a laundry room. Upstairs includes three spacious bedrooms with two bathrooms. Outdoor amenities include a private deck out back and plenty of yard for your family to enjoy. The home is to be built to highly efficient standards and is in the preliminary phase of Energy Star certification. All that’s left is to move in. Agent interest. Some photos in the listing are from a house previously built by the builder, representing similar finishes.
This property is off market, which means it's not currently listed for sale or rent on Zillow. This may be different from what's available on other websites or public sources.

