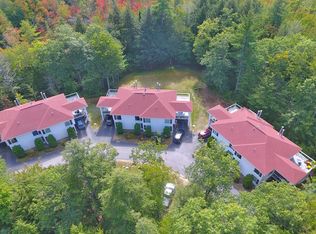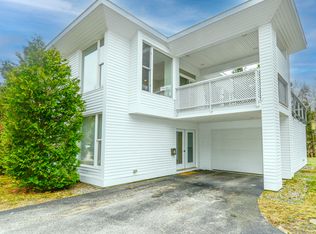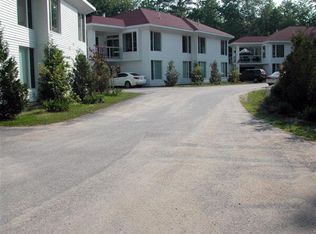Sunny, bright and spacious 3BR/ 2 bath , 1 car garage Condo. Large MBR w/gas fireplace, master bath, washer/dryer hook-up, recessed lights, radiant heat floors, and open concept living area. Easy walk to downtown Bridgton shopping and services. Short drive to Shawnee Peak skiing, Bridgton Highlands golf. Public access to Long and Highland Lakes; Many windows create a bright living areas and and sliders to a huge deck. Also easy access to Fryeburg, No. Conway andmPortland; great rental history.
This property is off market, which means it's not currently listed for sale or rent on Zillow. This may be different from what's available on other websites or public sources.


