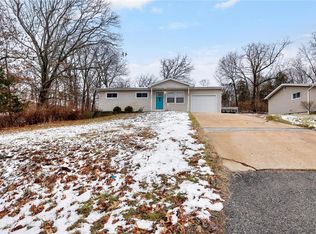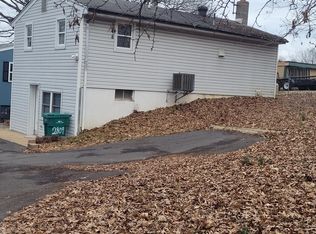Custom Built Quality Homes by Wausau Homes. The Newton Model offers a Spacious open Floor Plan with a Divided Bedroom Layout, 3 Bedrooms & 2 Full Bathrooms with Laundry on the Main Level. The base price is loaded with Upgrades. The Kitchen offers 42" Custom Cabinetry with Crown Molding, Granite Countertops & a Spacious Pantry. Luxury Vinyl Plank Flooring through Main Living Spaces & into the Master Bedroom Suite. The Master Bedroom Suite features a Large Walk-in Closet & a Private Full Bathroom with a Tiled Shower/Tub Enclosure. Nicely Sized Secondary Bedrooms with Walk-in Closets. Full Basement with Optional Walk-out, Over-sized Two Car with Optional 3rd Car available. The Exterior features Low Maintenance Vinyl Siding with Enclosed Soffit/Facias, Covered Front Porch & Architectural Shingled 25 Year Roofs. Conveniently Located in High Ridge, Small Community & Close to Hwy 30 & Hwy 44 for Commuting. Call for details before it's to late.
This property is off market, which means it's not currently listed for sale or rent on Zillow. This may be different from what's available on other websites or public sources.

