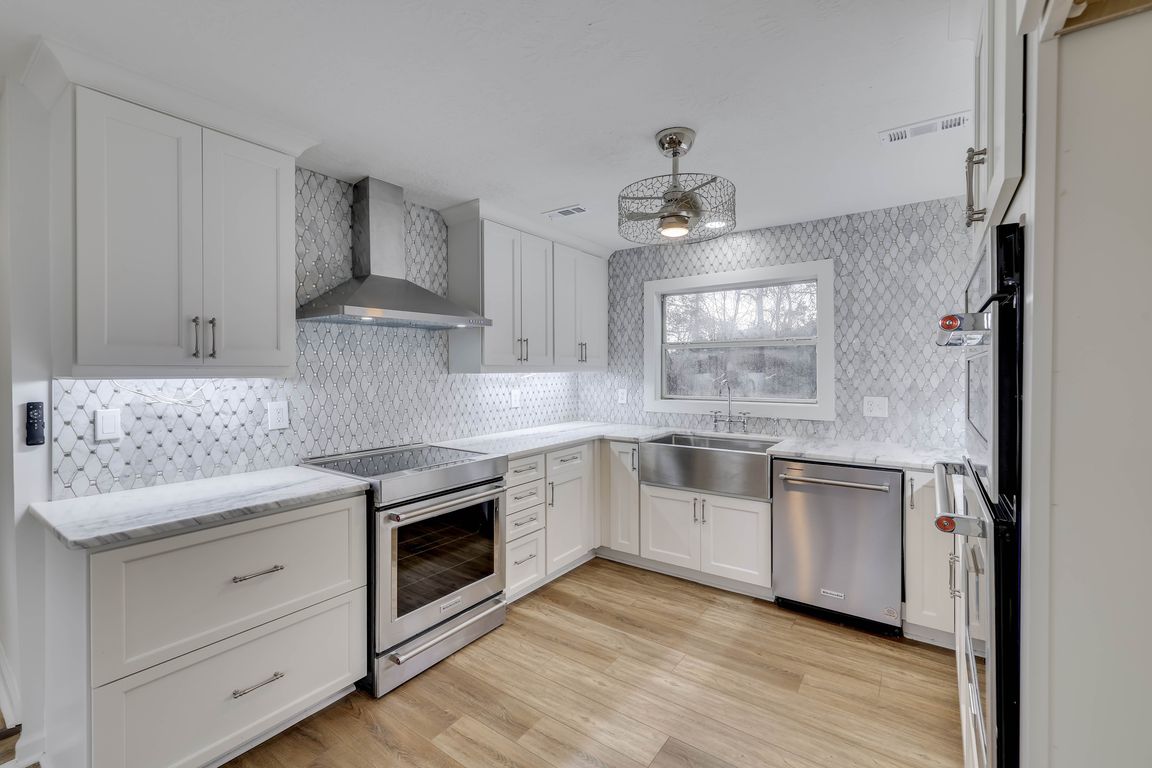
For sale
$1,200,000
5beds
5,400sqft
0 Mike Padgett Hwy, Augusta, GA 30906
5beds
5,400sqft
Single family residence
Built in 1991
20 Acres
2 Garage spaces
$222 price/sqft
What's special
Horse barnBoat dockSun roomNew hvac systemsNew kitchen cabinetsCovered boat houseKitchen aid appliances
20 +/-acres, including one 4+ acre pond and access to 2 additional ponds. NO HOA, The possibilities are endless, you may want a Bed and Breakfast, wedding venue, ''glamping site''? This private property is perfect to enjoy fishing & hunting! The Main house boasts 4,800 heated and cooled square foot, 4 ...
- 296 days |
- 241 |
- 11 |
Source: Aiken MLS,MLS#: 215548
Travel times
Kitchen
Family Room
Primary Bedroom
Zillow last checked: 8 hours ago
Listing updated: July 21, 2025 at 11:01pm
Listed by:
Christine May 706-869-9478,
Leading Edge Real Estate
Source: Aiken MLS,MLS#: 215548
Facts & features
Interior
Bedrooms & bathrooms
- Bedrooms: 5
- Bathrooms: 4
- Full bathrooms: 4
Primary bedroom
- Level: Main
- Area: 435
- Dimensions: 29 x 15
Bedroom 2
- Level: Upper
- Area: 208
- Dimensions: 13 x 16
Bedroom 3
- Level: Upper
- Area: 180
- Dimensions: 15 x 12
Bedroom 4
- Level: Upper
- Area: 276
- Dimensions: 12 x 23
Dining room
- Level: Main
- Area: 690
- Dimensions: 30 x 23
Family room
- Level: Main
- Area: 575
- Dimensions: 25 x 23
Kitchen
- Level: Main
- Area: 143
- Dimensions: 11 x 13
Laundry
- Level: Main
- Area: 80
- Dimensions: 8 x 10
Living room
- Level: Main
- Area: 841
- Dimensions: 29 x 29
Other
- Description: Primary Bathroom
- Level: Main
- Area: 99
- Dimensions: 11 x 9
Other
- Description: Bathroom 2
- Level: Main
- Area: 99
- Dimensions: 9 x 11
Other
- Description: Entrance Foyer
- Level: Main
- Area: 110
- Dimensions: 10 x 11
Recreation room
- Description: Loft
- Level: Upper
- Area: 152
- Dimensions: 19 x 8
Heating
- Electric, Fireplace(s)
Cooling
- Central Air, Electric
Appliances
- Included: Microwave, Range, Dishwasher, Electric Water Heater
Features
- Walk-In Closet(s), Bedroom on 1st Floor, Ceiling Fan(s), Second Kitchen, Pantry, Eat-in Kitchen
- Flooring: Ceramic Tile
- Basement: None
- Number of fireplaces: 1
- Fireplace features: Den
Interior area
- Total structure area: 5,400
- Total interior livable area: 5,400 sqft
- Finished area above ground: 5,400
- Finished area below ground: 600
Video & virtual tour
Property
Parking
- Total spaces: 2
- Parking features: Workshop in Garage, Detached, Driveway, Garage Door Opener, Paved
- Garage spaces: 2
- Has uncovered spaces: Yes
Features
- Levels: Two
- Patio & porch: Deck, Porch
- Exterior features: Other
- Has private pool: Yes
- Pool features: Liner, Vinyl, In Ground
- Waterfront features: Stream, Waterfront, Lake, Pond Site
Lot
- Size: 20 Acres
- Dimensions: 4482 x 2720 x 4031 x 1082
- Features: Wooded, Farm, Landscaped
Details
- Additional structures: Outbuilding, Pool House, Second Residence, Shed(s), Barn(s)
- Parcel number: 30300430000
- Special conditions: Standard
- Horses can be raised: Yes
- Horse amenities: Run-In Shed
Construction
Type & style
- Home type: SingleFamily
- Architectural style: Traditional
- Property subtype: Single Family Residence
Materials
- Brick
- Foundation: Slab
- Roof: Metal
Condition
- New construction: No
- Year built: 1991
Utilities & green energy
- Sewer: Septic Tank
- Water: Well
- Utilities for property: Cable Available
Community & HOA
Community
- Features: Other, Internet Available
- Subdivision: None
HOA
- Has HOA: No
Location
- Region: Augusta
Financial & listing details
- Price per square foot: $222/sqft
- Date on market: 1/29/2025
- Cumulative days on market: 318 days
- Listing terms: Contract
- Road surface type: Paved