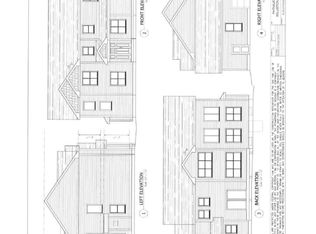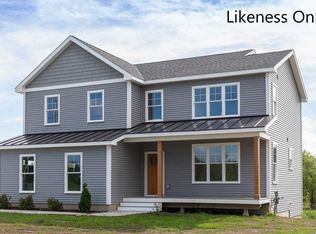Closed
Listed by:
The Signature Realty Group,
Signature Properties of Vermont jarahr@signaturepropertiesvt.com
Bought with: Four Seasons Sotheby's Int'l Realty
$785,000
0 Mountain View Road, Williston, VT 05495
4beds
2,536sqft
Ranch
Built in 2017
0.53 Acres Lot
$861,100 Zestimate®
$310/sqft
$4,054 Estimated rent
Home value
$861,100
$818,000 - $904,000
$4,054/mo
Zestimate® history
Loading...
Owner options
Explore your selling options
What's special
Impeccable single-level ranch home that will capture your interest from the moment you pull up. Stunning stone accents, a 3-bay garage and wrought iron fence encompassing the entire yard entice you to the welcoming front entry. Inside you'll find the same level of exquisite detail with tray and cathedral ceilings, layers of custom trim, gas fireplace, built-ins, Palladian windows and gorgeous tile and hardwood flooring that create a feeling of grandeur. The elegant kitchen with a warm welcoming feel opens to the breakfast area overlooking the large back deck with views of your deep lush yard, in the winter you'll find distant mountain views The home chef will love the center island with prep sink and space to gather, built-in ovens, and 6 burner stove with pot facet. You'll look forward to ending each day in the relaxing master suite with cathedral ceiling, beautiful tile shower and jetted soaking tub. This superb home with its custom landscaping, unique floor plan and convenient location offering an easy walk to the golf course and close to all amenities is not to be missed!
Zillow last checked: 8 hours ago
Listing updated: April 26, 2023 at 09:08am
Listed by:
The Signature Realty Group,
Signature Properties of Vermont jarahr@signaturepropertiesvt.com
Bought with:
Sarah MacLeod
Four Seasons Sotheby's Int'l Realty
Source: PrimeMLS,MLS#: 4915485
Facts & features
Interior
Bedrooms & bathrooms
- Bedrooms: 4
- Bathrooms: 3
- Full bathrooms: 2
- 1/2 bathrooms: 1
Heating
- Propane, Hot Air
Cooling
- Central Air
Appliances
- Included: Electric Cooktop, Dishwasher, Dryer, Range Hood, Microwave, Wall Oven, Refrigerator, Washer, Electric Water Heater
- Laundry: 1st Floor Laundry
Features
- Cathedral Ceiling(s), Ceiling Fan(s), Dining Area, Kitchen Island, Kitchen/Dining, Living/Dining, Primary BR w/ BA, Natural Light
- Flooring: Hardwood, Tile
- Windows: Blinds
- Basement: Concrete,Concrete Floor,Full,Unfinished,Interior Entry
- Has fireplace: Yes
- Fireplace features: Gas
Interior area
- Total structure area: 5,036
- Total interior livable area: 2,536 sqft
- Finished area above ground: 2,536
- Finished area below ground: 0
Property
Parking
- Total spaces: 3
- Parking features: Paved, Auto Open, Driveway, Garage, Attached
- Garage spaces: 3
- Has uncovered spaces: Yes
Accessibility
- Accessibility features: 1st Floor 1/2 Bathroom, 1st Floor Bedroom, 1st Floor Full Bathroom, Laundry Access w/No Steps, Bathroom w/Step-in Shower, Bathroom w/Tub, Hard Surface Flooring, One-Level Home, 1st Floor Laundry
Features
- Levels: One
- Stories: 1
- Patio & porch: Covered Porch
- Exterior features: Deck
- Has spa: Yes
- Spa features: Bath
- Fencing: Full
- Has view: Yes
- Frontage length: Road frontage: 114
Lot
- Size: 0.53 Acres
- Features: Country Setting, Landscaped, Open Lot, Views, Near Golf Course, Near Shopping
Details
- Zoning description: res
Construction
Type & style
- Home type: SingleFamily
- Architectural style: Ranch
- Property subtype: Ranch
Materials
- Wood Frame, Vinyl Exterior
- Foundation: Poured Concrete
- Roof: Asphalt Shingle
Condition
- New construction: No
- Year built: 2017
Utilities & green energy
- Electric: Circuit Breakers
- Sewer: 1000 Gallon, Concrete, Mound Septic, On-Site Septic Exists
- Utilities for property: Cable, Propane
Community & neighborhood
Security
- Security features: Carbon Monoxide Detector(s), Battery Smoke Detector
Location
- Region: Williston
Other
Other facts
- Road surface type: Paved
Price history
| Date | Event | Price |
|---|---|---|
| 4/26/2023 | Sold | $785,000-1.8%$310/sqft |
Source: | ||
| 3/7/2023 | Contingent | $799,000$315/sqft |
Source: | ||
| 1/9/2023 | Price change | $799,000-8.6%$315/sqft |
Source: | ||
| 6/14/2022 | Listed for sale | $874,000-12.4%$345/sqft |
Source: | ||
| 5/2/2022 | Listing removed | -- |
Source: | ||
Public tax history
Tax history is unavailable.
Neighborhood: 05495
Nearby schools
GreatSchools rating
- 7/10Williston SchoolsGrades: PK-8Distance: 1.4 mi
- 10/10Champlain Valley Uhsd #15Grades: 9-12Distance: 6.6 mi
Schools provided by the listing agent
- Elementary: Williston Central School
- Middle: Williston Central School
- High: Champlain Valley UHSD #15
- District: Williston School District
Source: PrimeMLS. This data may not be complete. We recommend contacting the local school district to confirm school assignments for this home.
Get pre-qualified for a loan
At Zillow Home Loans, we can pre-qualify you in as little as 5 minutes with no impact to your credit score.An equal housing lender. NMLS #10287.

