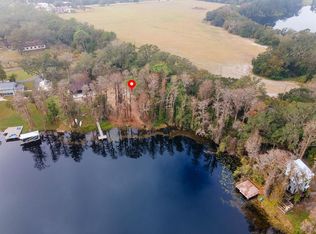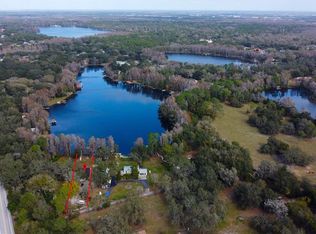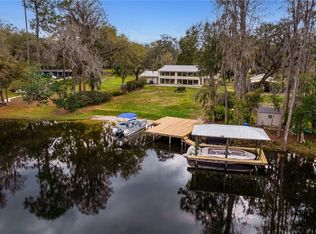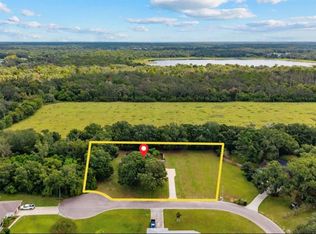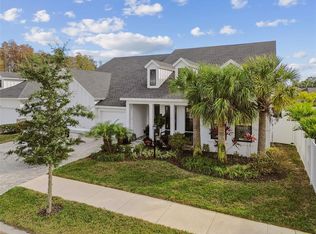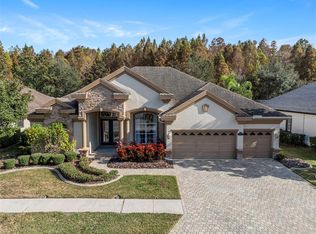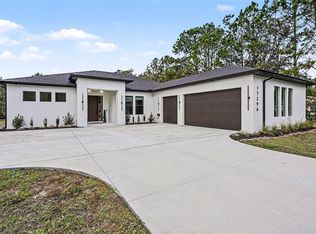Pre-Construction. To be built. Build your dream home with Rotunda Homes on this 2.94-acre lot in the highly sought-after Keystone neighborhood of Odessa! A Modern Farmhouse Retreat on the Water –STEINBRENNER SCHOOL DISTRICT! Escape to your own private sanctuary in Odessa! This custom-built home offers 240 feet of ski lake frontage, offering a rare waterfront lifestyle with no HOA restrictions. Whether you envision peaceful mornings by the water or thrilling days on the lake, this home provides the ultimate lakeside lifestyle. This four-bedroom, two-and-a-half-bath, two-story home features 10’ high ceilings, 8’ interior doors, custom soft-close wood cabinetry with 42” uppers, granite countertops, high-end Moen faucets, and a $7,000 appliance allowance to personalize your dream kitchen. Smart home features include Wi-Fi-enabled thermostats, security pre-wire, CAT6 wiring, whole-house surge protection, and LED recessed lighting for modern convenience. Every detail is carefully considered, from the wind-rated garage doors and irrigation system to the landscaping and concrete driveway allowances, ensuring quality and style inside and out. Located in the highly sought-after Steinbrenner School District, this property offers the perfect balance of privacy and accessibility. With ASC-1 zoning allowing for horses and farm animals, this estate is perfect for those who crave a country retreat while staying connected to the city. Just off Gunn Highway, you’ll enjoy quick access to the Suncoast Parkway/Veterans Expressway, Tampa International Airport, Downtown Tampa, shopping, dining, and essential services. This is a rare opportunity to build your dream home in an unbeatable waterfront location. Don’t miss your chance to create a custom sanctuary with modern upgrades, high-end finishes, and breathtaking natural beauty. Call today to make this dream home yours!
New construction
$1,598,985
0 Old Country Rd, Odessa, FL 33556
4beds
2,098sqft
Est.:
Single Family Residence
Built in 2025
2.94 Acres Lot
$-- Zestimate®
$762/sqft
$-- HOA
What's special
Granite countertopsMoen faucetsUltimate lakeside lifestyleCustom soft-close wood cabinetry
- 305 days |
- 851 |
- 26 |
Zillow last checked: 8 hours ago
Listing updated: September 26, 2025 at 05:00pm
Listing Provided by:
Hector Contreras 813-426-2669,
WEICHERT REALTORS EXCLUSIVE PROPERTIES 813-426-2669,
Walter Southard, Jr 727-364-7827,
WEICHERT REALTORS EXCLUSIVE PROPERTIES
Source: Stellar MLS,MLS#: TB8361830 Originating MLS: Suncoast Tampa
Originating MLS: Suncoast Tampa

Tour with a local agent
Facts & features
Interior
Bedrooms & bathrooms
- Bedrooms: 4
- Bathrooms: 2
- Full bathrooms: 2
Primary bedroom
- Features: Walk-In Closet(s)
- Level: First
Dining room
- Level: First
Kitchen
- Level: First
Living room
- Level: First
Heating
- Central
Cooling
- Central Air
Appliances
- Included: Dishwasher, Disposal, Microwave, Range
- Laundry: Inside
Features
- High Ceilings, Open Floorplan, Other, Vaulted Ceiling(s), Walk-In Closet(s)
- Flooring: Carpet, Tile
- Has fireplace: No
Interior area
- Total structure area: 2,098
- Total interior livable area: 2,098 sqft
Video & virtual tour
Property
Parking
- Total spaces: 2
- Parking features: Garage - Attached
- Attached garage spaces: 2
Features
- Levels: One
- Stories: 1
- Exterior features: Other, Sidewalk
- Has view: Yes
- View description: Lake
- Has water view: Yes
- Water view: Lake
- Waterfront features: Lake Front, Lake Privileges, Skiing Allowed
- Body of water: LAKE WOOD
Lot
- Size: 2.94 Acres
- Dimensions: 210 x 200
- Features: Cleared
Details
- Parcel number: U11271700100000008030.0
- Zoning: ASC-1
- Special conditions: None
Construction
Type & style
- Home type: SingleFamily
- Property subtype: Single Family Residence
Materials
- Block
- Foundation: Slab
- Roof: Shingle
Condition
- Pre-Construction
- New construction: Yes
- Year built: 2025
Details
- Builder model: Modern Farmhouse
- Builder name: Rotunda Homes
Utilities & green energy
- Sewer: Septic Needed
- Water: Well Required
- Utilities for property: Electricity Available, Water Available
Community & HOA
Community
- Subdivision: KEYSTONE PARK COLONY SUB
HOA
- Has HOA: No
- Pet fee: $0 monthly
Location
- Region: Odessa
Financial & listing details
- Price per square foot: $762/sqft
- Annual tax amount: $10,776
- Date on market: 3/21/2025
- Cumulative days on market: 247 days
- Listing terms: Cash,Conventional,FHA,VA Loan
- Ownership: Fee Simple
- Total actual rent: 0
- Electric utility on property: Yes
- Road surface type: Dirt
Estimated market value
Not available
Estimated sales range
Not available
$3,619/mo
Price history
Price history
| Date | Event | Price |
|---|---|---|
| 9/27/2025 | Price change | $1,598,9850%$762/sqft |
Source: | ||
| 8/17/2025 | Price change | $1,598,990-3%$762/sqft |
Source: | ||
| 5/9/2025 | Price change | $1,648,000-0.6%$786/sqft |
Source: | ||
| 3/21/2025 | Listed for sale | $1,658,000$790/sqft |
Source: | ||
Public tax history
Public tax history
Tax history is unavailable.BuyAbility℠ payment
Est. payment
$10,932/mo
Principal & interest
$7974
Property taxes
$2398
Home insurance
$560
Climate risks
Neighborhood: 33556
Nearby schools
GreatSchools rating
- 9/10Hammond Elementary SchoolGrades: PK-5Distance: 2.8 mi
- 10/10Martinez Middle SchoolGrades: 6-8Distance: 2.9 mi
- 7/10Steinbrenner High SchoolGrades: 9-12Distance: 2.7 mi
Schools provided by the listing agent
- Elementary: Hammond Elementary School
- Middle: Martinez-HB
- High: Steinbrenner High School
Source: Stellar MLS. This data may not be complete. We recommend contacting the local school district to confirm school assignments for this home.
- Loading
- Loading
