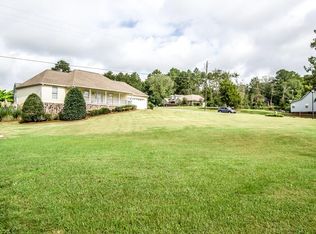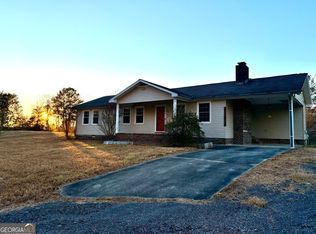A breath taking private luxury retreat only 15 minutes to Downtown Rome. This 22+- Acre riverfront paradise boasts a gated extended driveway which greets you with a serene private lake & lots of fenced pasture. As you approach a circular drive & motor court, this sets the stage for a beautifully upgraded +-7000 square foot custom built home with 5 BR, 5BA plus 2 half baths. Overlooking a Pebble Tec Gunite Pool w/hot tub & water features & professional landscaping, this property also has an outdoor kitchen & gazebo, multi-car garages, dog run, & a feed/tack room barn. Stone & Cedar exterior, 10' Ceilings on main, hardwood flrs, tile,custom cabinets, granite, & natural light throughout. Amazing library/study, oversized master suite & open concept kitchen. Be sure to watch the virtual tour video.
This property is off market, which means it's not currently listed for sale or rent on Zillow. This may be different from what's available on other websites or public sources.

